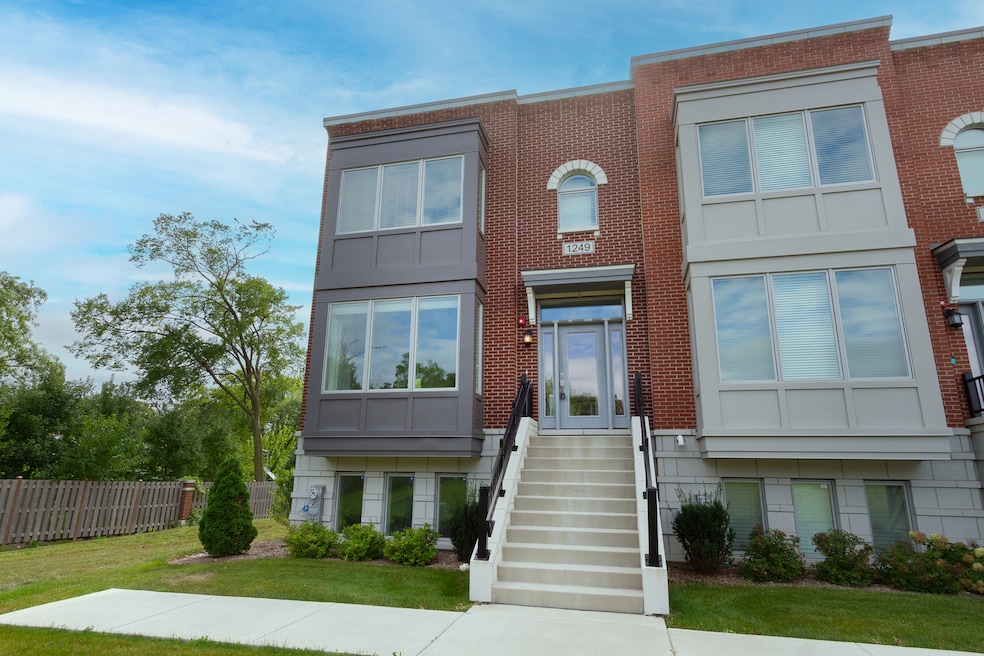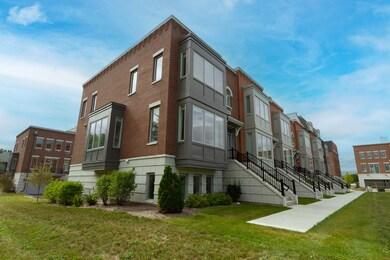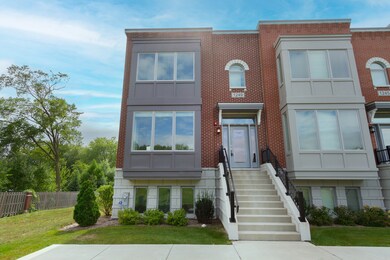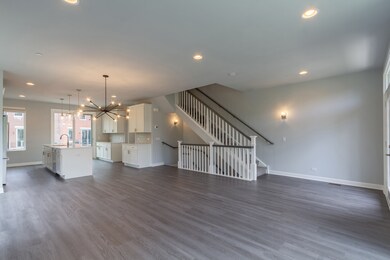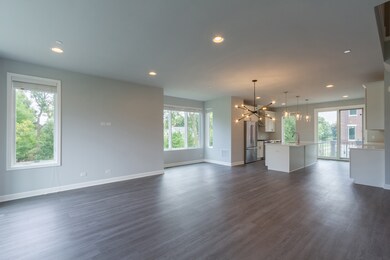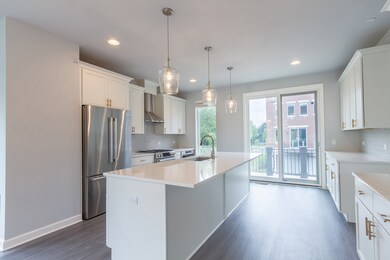
1249 Gateway Ct Northbrook, IL 60062
Highlights
- Landscaped Professionally
- End Unit
- Balcony
- Meadowbrook Elementary School Rated A
- Stainless Steel Appliances
- 2 Car Attached Garage
About This Home
As of November 2023Welcome to Gateway Northbrook! City-inspired town homes in the perfect suburban setting, located only 25 minutes from the Chicago Loop! Great location, walkable to beautiful downtown Northbrook and the Metra! The Wrigley features a functional open-concept floor plan with modern finishes. End-unit model with tons of windows that bathe the home in natural sunlight. Luxury Vinyl Plank flooring and recessed lighting throughout. Spacious combined living and dining room flows into the kitchen, which has quartz countertops, subway tile backsplash, 42" cabinetry, stainless steel appliances, and a large center island with breakfast bar. Private balcony perfect for enjoying your morning coffee. Upstairs, the primary suite includes a walk-in closet and a private en suite bath. 2nd and 3rd bedrooms share access to a full hall bath. Convenient 2nd floor laundry! Lower level flex space with a half bath would be perfect for a home office, and exits to the attached two-car garage. Enjoy low-maintenance living with the association handling all lawn care, landscaping, and snow removal. Steps to Village Green Park, and just an 8 minute walk to downtown Northbrook and the Metra. A 5-minute drive to 90/94. Award winning schools. This is a rare opportunity to enjoy the perks of peaceful suburban living while still having convenient access to all that the city has to offer... WELCOME HOME!
Last Agent to Sell the Property
Legacy Properties, A Sarah Leonard Company, LLC License #475122634 Listed on: 09/20/2023
Townhouse Details
Home Type
- Townhome
Est. Annual Taxes
- $3,117
Year Built
- Built in 2021
Lot Details
- Lot Dimensions are 23x71
- End Unit
- Landscaped Professionally
HOA Fees
- $175 Monthly HOA Fees
Parking
- 2 Car Attached Garage
- Driveway
- Parking Included in Price
Home Design
- Brick Exterior Construction
Interior Spaces
- 2,126 Sq Ft Home
- 3-Story Property
- Ceiling Fan
- Combination Dining and Living Room
- Storage
- Sump Pump
Kitchen
- Range
- Microwave
- Dishwasher
- Stainless Steel Appliances
Bedrooms and Bathrooms
- 3 Bedrooms
- 3 Potential Bedrooms
- Walk-In Closet
- Dual Sinks
Laundry
- Laundry on upper level
- Dryer
- Washer
Outdoor Features
- Balcony
Schools
- Meadowbrook Elementary School
- Northbrook Junior High School
- Glenbrook North High School
Utilities
- Forced Air Heating and Cooling System
- Heating System Uses Natural Gas
Community Details
Overview
- Association fees include insurance, lawn care, snow removal
- 6 Units
- Gateway Northbrook Association
- Gateway Subdivision, Wrigley End Unit Floorplan
- Property managed by Advantage Management
Pet Policy
- Dogs and Cats Allowed
Ownership History
Purchase Details
Home Financials for this Owner
Home Financials are based on the most recent Mortgage that was taken out on this home.Purchase Details
Similar Homes in the area
Home Values in the Area
Average Home Value in this Area
Purchase History
| Date | Type | Sale Price | Title Company |
|---|---|---|---|
| Special Warranty Deed | $680,000 | First American Title | |
| Deed In Lieu Of Foreclosure | -- | None Listed On Document |
Mortgage History
| Date | Status | Loan Amount | Loan Type |
|---|---|---|---|
| Open | $330,000 | New Conventional | |
| Previous Owner | $32,753,721 | Construction |
Property History
| Date | Event | Price | Change | Sq Ft Price |
|---|---|---|---|---|
| 06/25/2025 06/25/25 | For Sale | $749,000 | +10.1% | $352 / Sq Ft |
| 11/16/2023 11/16/23 | Sold | $680,000 | -1.3% | $320 / Sq Ft |
| 10/13/2023 10/13/23 | Pending | -- | -- | -- |
| 09/20/2023 09/20/23 | For Sale | $689,000 | -- | $324 / Sq Ft |
Tax History Compared to Growth
Tax History
| Year | Tax Paid | Tax Assessment Tax Assessment Total Assessment is a certain percentage of the fair market value that is determined by local assessors to be the total taxable value of land and additions on the property. | Land | Improvement |
|---|---|---|---|---|
| 2024 | $16,449 | $72,000 | $6,000 | $66,000 |
| 2023 | $17,062 | $72,000 | $6,000 | $66,000 |
| 2022 | $17,062 | $77,000 | $6,000 | $71,000 |
| 2021 | $3,117 | $12,478 | $1,984 | $10,494 |
| 2020 | $486 | $1,984 | $1,984 | $0 |
| 2019 | $429 | $1,984 | $1,984 | $0 |
Agents Affiliated with this Home
-
Sarah Leonard

Seller's Agent in 2023
Sarah Leonard
Legacy Properties, A Sarah Leonard Company, LLC
(224) 239-3966
21 in this area
2,805 Total Sales
-
Ricky Sun

Buyer's Agent in 2023
Ricky Sun
HomeSmart Realty Group
(630) 639-3139
2 in this area
31 Total Sales
Map
Source: Midwest Real Estate Data (MRED)
MLS Number: 11889792
APN: 04-10-320-052-0000
- 1758 Chapel Ct
- 1556 Chapel Ct
- 1706 Elm Ave
- 1302 Waukegan Rd
- 1544 Walters Ave
- 1424 Sycamore Ln
- 1040 Shermer Rd
- 1508 Chapel Ct
- 1731 Maple Ave
- 1719 Ferndale Ave
- 1000 Meadow Rd
- 1455 Shermer Rd Unit 506C
- 1540 Carol Ct
- 2028 Maple Ave
- 1037 Cedar Ln
- 1717 Dundee Rd
- 1727 Dundee Rd
- 1060 Cedar Ln
- 19 Timber Ln
- 1516 Shermer Rd
