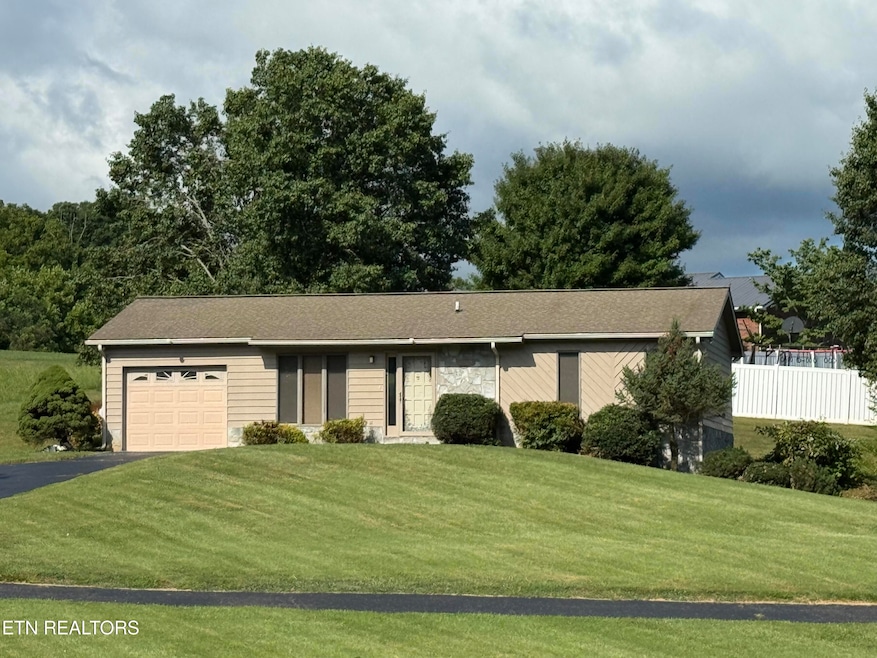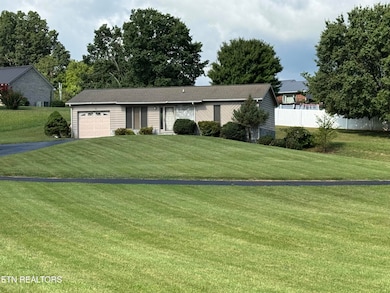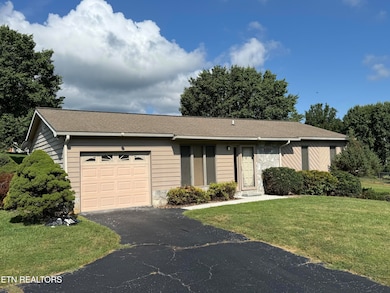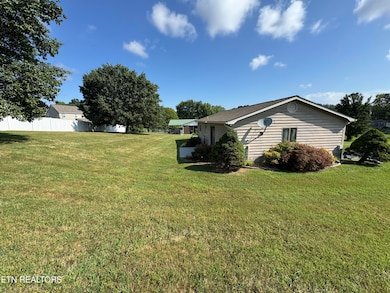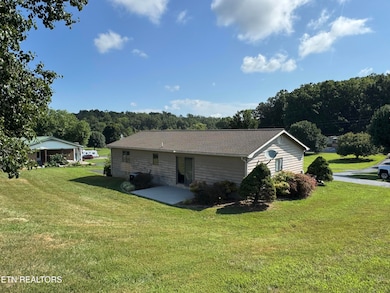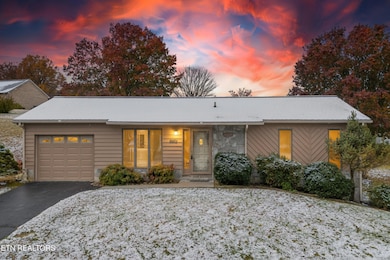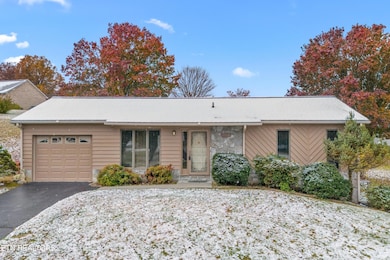1249 Green Acres Dr Newport, TN 37821
Estimated payment $1,504/month
Highlights
- Popular Property
- A-Frame Home
- Patio
- Mountain View
- No HOA
- Central Heating and Cooling System
About This Home
Discover the charm and comfort of this well‑maintained 2‑bedroom, 1‑bath home, perfectly situated in a sought‑after neighborhood just moments from the local golf course, interstate access, and a wide variety of dining and shopping options. This property offers the ideal blend of convenience, privacy, and peace of mind. Andersen windows bring in abundant natural light, creating a cozy atmosphere throughout the home. Thoughtful design and a practical layout make everyday living both comfortable and efficient. The large, landscaped yard provides plenty of room for gardening, play, or relaxation. Step onto the private back deck and enjoy peaceful views — a perfect spot for morning coffee or evening gatherings. This home offers two garages, one on the main level, as well as a full-sized basement with its own garage entrance. The home is easily accessible from its paved private drive, that ensures convenience and functionality for homeowners. Whether you're searching for a welcoming starter home or a downsizing option, this property adapts to your needs. The layout also offers excellent potential for expansion, allowing you to grow with the home over time. Nestled in a quiet yet accessible location, this home provides the serenity of a private retreat while keeping you close to everyday essentials. This residence combines timeless comfort with practical features, making it a standout opportunity for buyers seeking value, charm, and future potential.
Home Details
Home Type
- Single Family
Est. Annual Taxes
- $664
Year Built
- Built in 1987
Lot Details
- 0.97 Acre Lot
- Lot Has A Rolling Slope
Parking
- 1 Car Garage
- Basement Garage
Property Views
- Mountain Views
- Countryside Views
Home Design
- A-Frame Home
- Block Foundation
- Frame Construction
Interior Spaces
- 962 Sq Ft Home
- Electric Fireplace
- Drapes & Rods
- Carpet
- Unfinished Basement
Kitchen
- Range
- Dishwasher
Bedrooms and Bathrooms
- 2 Bedrooms
- 1 Full Bathroom
Laundry
- Dryer
- Washer
Outdoor Features
- Patio
Utilities
- Central Heating and Cooling System
- Septic Tank
Community Details
- No Home Owners Association
- Fine Estates Subdivision
Listing and Financial Details
- Assessor Parcel Number 065H B 019.00
Map
Home Values in the Area
Average Home Value in this Area
Tax History
| Year | Tax Paid | Tax Assessment Tax Assessment Total Assessment is a certain percentage of the fair market value that is determined by local assessors to be the total taxable value of land and additions on the property. | Land | Improvement |
|---|---|---|---|---|
| 2024 | $664 | $25,950 | $6,500 | $19,450 |
| 2023 | $0 | $25,950 | $6,500 | $19,450 |
| 2022 | $666 | $25,950 | $6,500 | $19,450 |
| 2021 | $666 | $25,950 | $6,500 | $19,450 |
| 2020 | $666 | $25,950 | $6,500 | $19,450 |
| 2019 | $582 | $20,575 | $3,750 | $16,825 |
| 2018 | $582 | $20,575 | $3,750 | $16,825 |
| 2017 | $597 | $20,575 | $3,750 | $16,825 |
| 2016 | $532 | $20,575 | $3,750 | $16,825 |
| 2015 | $593 | $20,575 | $3,750 | $16,825 |
| 2014 | $593 | $20,575 | $3,750 | $16,825 |
| 2013 | $593 | $24,700 | $6,600 | $18,100 |
Property History
| Date | Event | Price | List to Sale | Price per Sq Ft | Prior Sale |
|---|---|---|---|---|---|
| 11/14/2025 11/14/25 | For Sale | $275,000 | +129.2% | $286 / Sq Ft | |
| 12/13/2019 12/13/19 | Off Market | $120,000 | -- | -- | |
| 09/14/2016 09/14/16 | Sold | $120,000 | -2.4% | $125 / Sq Ft | View Prior Sale |
| 07/19/2016 07/19/16 | Pending | -- | -- | -- | |
| 04/08/2016 04/08/16 | For Sale | $122,900 | -- | $128 / Sq Ft |
Purchase History
| Date | Type | Sale Price | Title Company |
|---|---|---|---|
| Administrators Deed | -- | None Listed On Document | |
| Administrators Deed | -- | None Listed On Document | |
| Warranty Deed | $120,000 | -- | |
| Warranty Deed | $48,000 | -- |
Source: East Tennessee REALTORS® MLS
MLS Number: 1321927
APN: 065H-B-019.00
- 1426 Mountain Ranch Rd
- 103 Boone Rd
- 545 6th St Unit 545 6th street
- 2035 O'Neil Rd Unit C
- 2035 O'Neil Rd Unit A
- 584 Flatwoods Way
- 580 Jessica Way
- 563 Travis Way
- 574 Banjo Way
- 565 Travis Way
- 275 Sub Rd
- 4355 Wilhite Rd Unit 2
- 4355 Wilhite Rd Unit 3
- 4355 Wilhite Rd Unit 1
- 264 Sonshine Ridge Rd Unit ID1051674P
- 4557 Hooper Hwy Unit ID1051752P
- 1320 Old Hag Hollow Way
- 928 Ditney Way Unit ID1339221P
- 4945 Ledford Rd Unit ID1051753P
- 4949 Ledford Rd Unit ID1051743P
