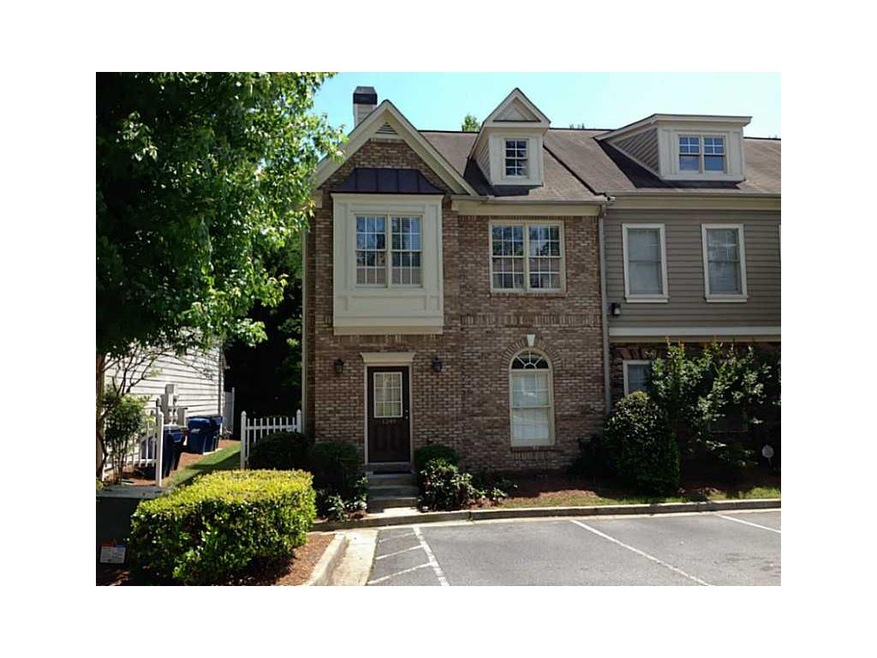1249 Harris Commons Place Roswell, GA 30076
Highlights
- Open-Concept Dining Room
- Traditional Architecture
- End Unit
- Hembree Springs Elementary School Rated A
- Wood Flooring
- Great Room
About This Home
As of September 2018Call your Agent ASAP! Short Sale Opportunity in Award Winning School District! Light ceiling repair from a former leak that is no longer active. Move right in on closing day. Appliances remain and property is immaculate.
Last Buyer's Agent
Chipper Gronholm
NOT A VALID MEMBER License #353307

Townhouse Details
Home Type
- Townhome
Est. Annual Taxes
- $1,330
Year Built
- Built in 2003
Lot Details
- Lot Dimensions are 34x52x34x52
- End Unit
- Private Entrance
- Landscaped
HOA Fees
- $120 Monthly HOA Fees
Home Design
- Traditional Architecture
- Split Level Home
- Composition Roof
- Cement Siding
- Brick Front
Interior Spaces
- 1,596 Sq Ft Home
- Roommate Plan
- Bookcases
- Tray Ceiling
- Ceiling height of 9 feet on the main level
- Ceiling Fan
- Factory Built Fireplace
- Insulated Windows
- Entrance Foyer
- Family Room with Fireplace
- Great Room
- Open-Concept Dining Room
- Open Access
Kitchen
- Open to Family Room
- Breakfast Bar
- Self-Cleaning Oven
- Gas Range
- Microwave
- Dishwasher
- Laminate Countertops
- Wood Stained Kitchen Cabinets
Flooring
- Wood
- Carpet
Bedrooms and Bathrooms
- 3 Bedrooms
- Split Bedroom Floorplan
- Walk-In Closet
- Dual Vanity Sinks in Primary Bathroom
- Low Flow Plumbing Fixtures
- Bathtub and Shower Combination in Primary Bathroom
Laundry
- Laundry in Hall
- Laundry on upper level
Parking
- 2 Parking Spaces
- Parking Lot
- Assigned Parking
Eco-Friendly Details
- Energy-Efficient Windows
- Energy-Efficient Thermostat
Schools
- Hembree Springs Elementary School
- Elkins Pointe Middle School
- Milton High School
Utilities
- Central Heating and Cooling System
- Heating System Uses Natural Gas
- Underground Utilities
- High Speed Internet
- Cable TV Available
Additional Features
- Accessible Entrance
- Patio
- Property is near shops
Listing and Financial Details
- Legal Lot and Block 55 / Bg6
- Assessor Parcel Number 1249HarrisCommons1249PL
Community Details
Overview
- $250 Initiation Fee
- Access Management Association
- Secondary HOA Phone (770) 777-6890
- Harris Commons Subdivision
Recreation
- Dog Park
Security
- Fire and Smoke Detector
- Fire Sprinkler System
Ownership History
Purchase Details
Home Financials for this Owner
Home Financials are based on the most recent Mortgage that was taken out on this home.Purchase Details
Home Financials for this Owner
Home Financials are based on the most recent Mortgage that was taken out on this home.Purchase Details
Home Financials for this Owner
Home Financials are based on the most recent Mortgage that was taken out on this home.Map
Home Values in the Area
Average Home Value in this Area
Purchase History
| Date | Type | Sale Price | Title Company |
|---|---|---|---|
| Limited Warranty Deed | $241,500 | -- | |
| Warranty Deed | $135,000 | -- | |
| Deed | $176,000 | -- |
Mortgage History
| Date | Status | Loan Amount | Loan Type |
|---|---|---|---|
| Open | $229,425 | New Conventional | |
| Previous Owner | $175,970 | New Conventional |
Property History
| Date | Event | Price | Change | Sq Ft Price |
|---|---|---|---|---|
| 09/14/2018 09/14/18 | Sold | $241,500 | -1.8% | $151 / Sq Ft |
| 08/04/2018 08/04/18 | Pending | -- | -- | -- |
| 07/31/2018 07/31/18 | Price Changed | $245,900 | -1.6% | $154 / Sq Ft |
| 07/23/2018 07/23/18 | For Sale | $249,900 | 0.0% | $157 / Sq Ft |
| 07/19/2018 07/19/18 | Pending | -- | -- | -- |
| 07/15/2018 07/15/18 | For Sale | $249,900 | +85.1% | $157 / Sq Ft |
| 08/18/2014 08/18/14 | Sold | $135,000 | -6.9% | $85 / Sq Ft |
| 05/20/2014 05/20/14 | Pending | -- | -- | -- |
| 05/15/2014 05/15/14 | For Sale | $145,000 | 0.0% | $91 / Sq Ft |
| 04/04/2012 04/04/12 | Rented | $1,200 | -4.0% | -- |
| 04/04/2012 04/04/12 | For Rent | $1,250 | -- | -- |
Tax History
| Year | Tax Paid | Tax Assessment Tax Assessment Total Assessment is a certain percentage of the fair market value that is determined by local assessors to be the total taxable value of land and additions on the property. | Land | Improvement |
|---|---|---|---|---|
| 2023 | $3,666 | $129,880 | $33,880 | $96,000 |
| 2022 | $1,474 | $115,840 | $17,720 | $98,120 |
| 2021 | $1,606 | $96,920 | $12,480 | $84,440 |
| 2020 | $1,603 | $85,080 | $14,080 | $71,000 |
| 2019 | $159 | $86,880 | $8,640 | $78,240 |
| 2018 | $1,612 | $76,760 | $10,200 | $66,560 |
| 2017 | $1,226 | $53,980 | $14,620 | $39,360 |
| 2016 | $1,225 | $53,980 | $14,620 | $39,360 |
| 2015 | $1,892 | $53,980 | $14,620 | $39,360 |
| 2014 | $1,366 | $57,320 | $15,520 | $41,800 |
Source: First Multiple Listing Service (FMLS)
MLS Number: 5291721
APN: 12-2230-0552-135-9
- 1213 Harris Commons Place
- 1491 Bellsmith Dr
- 11865 Brisbane Dr
- 1380 Rucker Rd
- 2125 Fairfax Dr
- 135 Greenmont Downs Trace
- 530 Veranda Ct
- 1530 Rucker Rd
- 310 Kingspring Ct
- 1025 Taylor Oaks Dr
- 1614 Rucker Rd
- 201 Saddle Rd
- 925 Upper Hembree Rd
- 190 Hembree Forest Cir Unit 1
- 330 Wagon Way
- 124 Streamside Dr Unit 24
- 531 S Main St Unit 410
- 531 S Main St Unit 320
- 531 S Main St Unit 210
- 531 S Main St Unit 330
