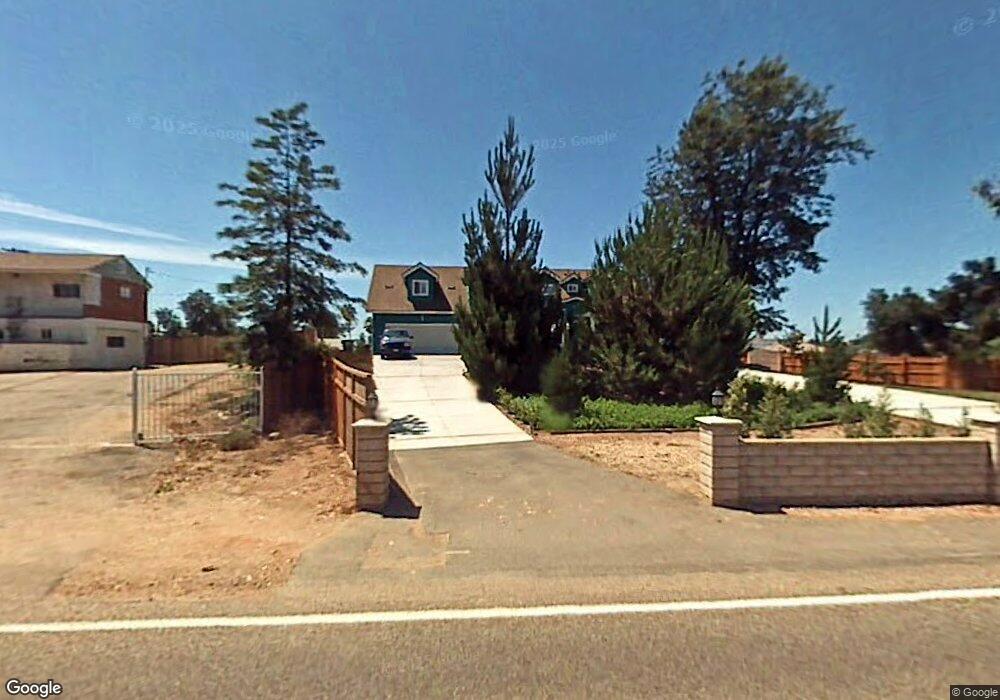1249 La Cresta Blvd Unit A-C El Cajon, CA 92021
Estimated Value: $1,016,000 - $1,301,000
4
Beds
3
Baths
2,912
Sq Ft
$393/Sq Ft
Est. Value
About This Home
This home is located at 1249 La Cresta Blvd Unit A-C, El Cajon, CA 92021 and is currently estimated at $1,145,252, approximately $393 per square foot. 1249 La Cresta Blvd Unit A-C is a home located in San Diego County with nearby schools including Crest Elementary School, Granite Hills High School, and St. Kieran Catholic School.
Ownership History
Date
Name
Owned For
Owner Type
Purchase Details
Closed on
Sep 7, 2016
Sold by
Gordon Bobette Suzanne and Gordon Kenneth Tim
Bought by
Nickerson Harvey John and Nickerson Brenda Suzanne
Current Estimated Value
Home Financials for this Owner
Home Financials are based on the most recent Mortgage that was taken out on this home.
Original Mortgage
$542,300
Outstanding Balance
$433,863
Interest Rate
3.48%
Mortgage Type
New Conventional
Estimated Equity
$711,389
Purchase Details
Closed on
Jan 5, 2012
Sold by
Gordon Bobette S P and Gordon Kenneth Timothy
Bought by
Gordon Bobette Suzanne and Gordon Kenneth Tim
Home Financials for this Owner
Home Financials are based on the most recent Mortgage that was taken out on this home.
Original Mortgage
$168,000
Interest Rate
3.96%
Mortgage Type
New Conventional
Purchase Details
Closed on
May 10, 2002
Sold by
Gordon Bobette S P and Gordon Kenneth Timothy
Bought by
Gordon Bobette S P and Gordon Kenneth Timothy
Home Financials for this Owner
Home Financials are based on the most recent Mortgage that was taken out on this home.
Original Mortgage
$100,000
Interest Rate
6.94%
Mortgage Type
Credit Line Revolving
Create a Home Valuation Report for This Property
The Home Valuation Report is an in-depth analysis detailing your home's value as well as a comparison with similar homes in the area
Home Values in the Area
Average Home Value in this Area
Purchase History
| Date | Buyer | Sale Price | Title Company |
|---|---|---|---|
| Nickerson Harvey John | $640,000 | First American Title | |
| Gordon Bobette Suzanne | -- | Ticor Title San Diego | |
| Gordon Bobette S P | -- | Fidelity National Title | |
| Gordon Kenneth Timothy | -- | Fidelity National Title |
Source: Public Records
Mortgage History
| Date | Status | Borrower | Loan Amount |
|---|---|---|---|
| Open | Nickerson Harvey John | $542,300 | |
| Previous Owner | Gordon Bobette Suzanne | $168,000 | |
| Previous Owner | Gordon Kenneth Timothy | $100,000 |
Source: Public Records
Tax History Compared to Growth
Tax History
| Year | Tax Paid | Tax Assessment Tax Assessment Total Assessment is a certain percentage of the fair market value that is determined by local assessors to be the total taxable value of land and additions on the property. | Land | Improvement |
|---|---|---|---|---|
| 2025 | $9,264 | $742,768 | $140,779 | $601,989 |
| 2024 | $9,264 | $728,205 | $138,019 | $590,186 |
| 2023 | $9,021 | $713,927 | $135,313 | $578,614 |
| 2022 | $8,871 | $699,929 | $132,660 | $567,269 |
| 2021 | $8,740 | $686,206 | $130,059 | $556,147 |
| 2020 | $8,678 | $679,171 | $128,726 | $550,445 |
| 2019 | $8,572 | $665,854 | $126,202 | $539,652 |
| 2018 | $8,428 | $652,799 | $123,728 | $529,071 |
| 2017 | $8,314 | $640,000 | $121,302 | $518,698 |
| 2016 | $2,550 | $174,907 | $33,151 | $141,756 |
| 2015 | $2,538 | $172,281 | $32,654 | $139,627 |
| 2014 | $2,487 | $168,907 | $32,015 | $136,892 |
Source: Public Records
Map
Nearby Homes
- 2 La Cresta Rd Unit 2
- 255 Highline Trail
- 0 North Ln Unit 1 250027084
- 126 La Cresta Heights Rd
- 206 Lento Ln
- 434 Mountain View Rd
- 226 Lento Ln
- 321 North Ln
- 345 Lento Ln
- 235 Loma Vista Place
- 323 Lila Ln
- 410 Woodland Ln
- 1152 Stoneridge Rd
- 990 Old Mountain View Rd
- 1140 Old Mountain View Rd
- 965 Harbison Canyon Rd
- 1631 Harbison Canyon Rd Unit 26
- 1631 Harbison Canyon Rd Unit 77
- 0 Rios Canyon Rd Unit PARCEL 1 250026753
- 860 Renfro Way
- 1249A La Cresta Blvd
- 1251 La Cresta Blvd
- 1241 La Cresta Blvd
- 1243 La Cresta Blvd
- 1261 La Cresta Blvd
- 1244 La Cresta Blvd
- 1237 La Cresta Blvd
- 1245 La Cresta Blvd
- 1214 La Cresta Blvd
- 109 Scenic Dr
- 106 Sierra Vista Dr
- 1130 Hamlet Dr
- 110 Alamo Way
- 105 Scenic Dr
- 1247 La Cresta Blvd Unit 1
- 1247 1/2 La Cresta Blvd
- 1247 La Cresta Blvd
- 112 Sierra Vista Dr
- 1158 Hamlet Dr
- 115 Scenic Dr
