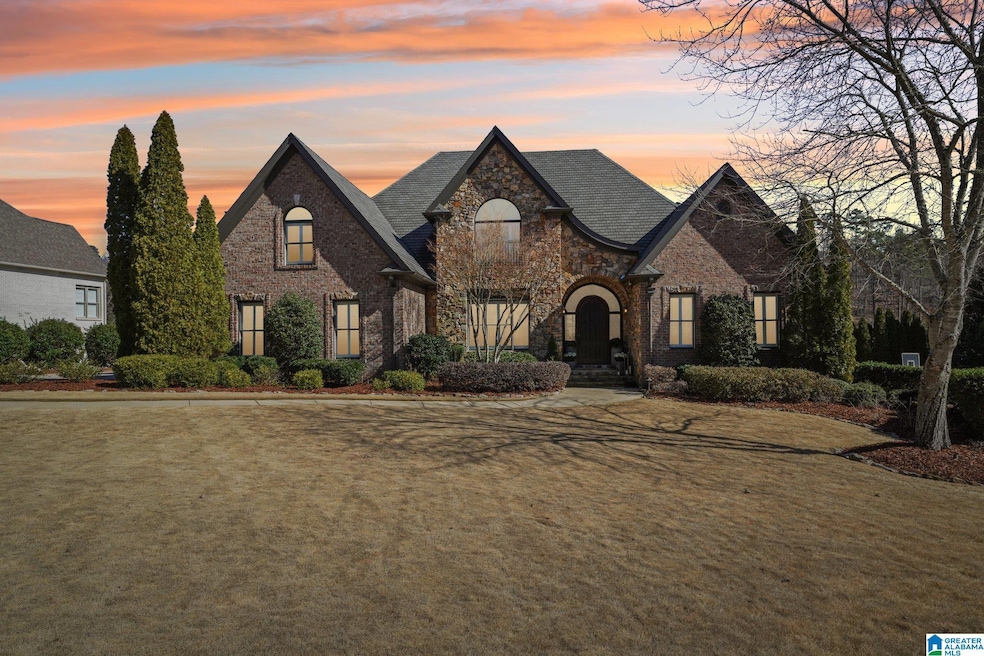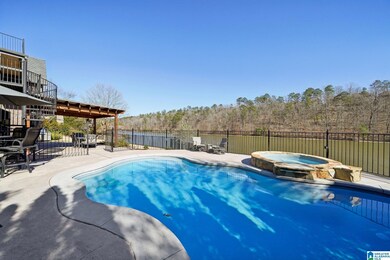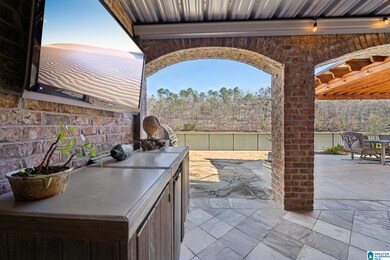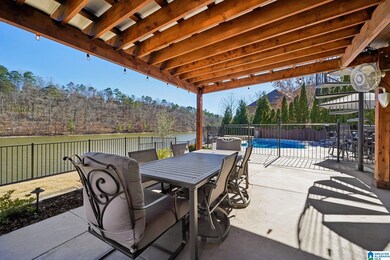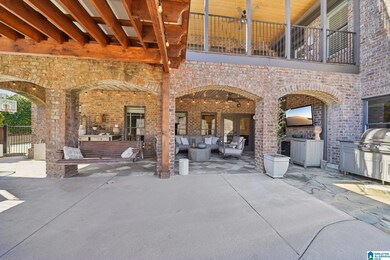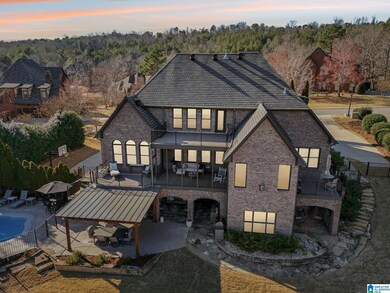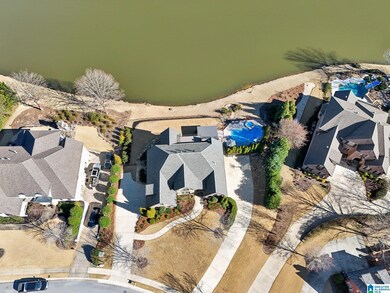
1249 Lake Trace Cove Birmingham, AL 35244
Highlights
- 197 Feet of Waterfront
- Second Kitchen
- Fishing
- Trace Crossings Elementary School Rated A
- In Ground Pool
- Gated Community
About This Home
As of April 2025Experience the pinnacle of luxury living in this exquisite 5 bedroom, 5.5 bathroom lakefront property, located in the prestigious Lake Trace community of Trace Crossings. This home has been completely reimagined with high-end finishes and a modern flair, designed for both relaxing and sophistication. The grand entry leads you to expansive lake views in nearly every room with the impressive chef's kitchen connected to the keeping room and 2nd floor balconies, so you don't have to miss a minute of stunning sunsets. The master suite includes a double sided fireplace that's connected to the spa like bathroom and dream closet. Upstairs, there is a private bath for all 3 bedrooms and another balcony! The bottom floor is simply perfection, with 0 entry additional living quarters leading to the outdoor patio, saltwater pool/spa & a flat fenced backyard, on nearly 200' of waterfront! All this & just minutes from Hoover’s best dining and entertainment. Here you have luxury, privacy, & location!
Home Details
Home Type
- Single Family
Est. Annual Taxes
- $6,732
Year Built
- Built in 2002
Lot Details
- 0.6 Acre Lot
- 197 Feet of Waterfront
- Fenced Yard
- Sprinkler System
Parking
- 4 Car Attached Garage
- Basement Garage
- Garage on Main Level
- Side Facing Garage
- Driveway
Home Design
- Four Sided Brick Exterior Elevation
Interior Spaces
- 1.5-Story Property
- Crown Molding
- Smooth Ceilings
- Cathedral Ceiling
- Recessed Lighting
- Ventless Fireplace
- Fireplace in Hearth Room
- Stone Fireplace
- Electric Fireplace
- Gas Fireplace
- Family Room with Fireplace
- 4 Fireplaces
- Living Room with Fireplace
- Dining Room
- Keeping Room
- Lake Views
- Attic
Kitchen
- Second Kitchen
- <<convectionOvenToken>>
- Stove
- Warming Drawer
- Dishwasher
- Stainless Steel Appliances
- Kitchen Island
- Solid Surface Countertops
Flooring
- Wood
- Carpet
- Stone
Bedrooms and Bathrooms
- 5 Bedrooms
- Primary Bedroom on Main
- Fireplace in Bedroom
- Walk-In Closet
- Split Vanities
- Garden Bath
- Separate Shower
- Linen Closet In Bathroom
Laundry
- Laundry Room
- Laundry on main level
- Washer and Electric Dryer Hookup
Basement
- Basement Fills Entire Space Under The House
- Natural lighting in basement
Pool
- In Ground Pool
- Saltwater Pool
Outdoor Features
- Lake Property
- Balcony
- Covered Deck
- Covered patio or porch
Schools
- Trace Crossings Elementary School
- Bumpus Middle School
- Hoover High School
Utilities
- Two cooling system units
- Two Heating Systems
- Underground Utilities
- Gas Water Heater
Listing and Financial Details
- Assessor Parcel Number 39-00-33-3-000-006.000
Community Details
Recreation
- Community Playground
- Fishing
Additional Features
- Clubhouse
- Gated Community
Ownership History
Purchase Details
Home Financials for this Owner
Home Financials are based on the most recent Mortgage that was taken out on this home.Purchase Details
Purchase Details
Purchase Details
Home Financials for this Owner
Home Financials are based on the most recent Mortgage that was taken out on this home.Purchase Details
Home Financials for this Owner
Home Financials are based on the most recent Mortgage that was taken out on this home.Purchase Details
Home Financials for this Owner
Home Financials are based on the most recent Mortgage that was taken out on this home.Similar Homes in the area
Home Values in the Area
Average Home Value in this Area
Purchase History
| Date | Type | Sale Price | Title Company |
|---|---|---|---|
| Warranty Deed | $1,350,000 | None Listed On Document | |
| Quit Claim Deed | -- | -- | |
| Interfamily Deed Transfer | -- | None Available | |
| Warranty Deed | $865,000 | None Available | |
| Warranty Deed | $789,900 | -- | |
| Special Warranty Deed | -- | -- |
Mortgage History
| Date | Status | Loan Amount | Loan Type |
|---|---|---|---|
| Open | $200,000 | Credit Line Revolving | |
| Previous Owner | $298,000 | Commercial | |
| Previous Owner | $297,000 | New Conventional | |
| Previous Owner | $400,000 | Credit Line Revolving | |
| Previous Owner | $200,000 | Purchase Money Mortgage | |
| Previous Owner | $705,600 | Unknown | |
| Previous Owner | $100,080 | Credit Line Revolving | |
| Previous Owner | $631,920 | Purchase Money Mortgage | |
| Previous Owner | $604,000 | Construction | |
| Closed | $78,990 | No Value Available |
Property History
| Date | Event | Price | Change | Sq Ft Price |
|---|---|---|---|---|
| 04/17/2025 04/17/25 | Sold | $1,350,000 | +8.0% | $260 / Sq Ft |
| 03/04/2025 03/04/25 | Pending | -- | -- | -- |
| 03/04/2025 03/04/25 | For Sale | $1,250,000 | -- | $241 / Sq Ft |
Tax History Compared to Growth
Tax History
| Year | Tax Paid | Tax Assessment Tax Assessment Total Assessment is a certain percentage of the fair market value that is determined by local assessors to be the total taxable value of land and additions on the property. | Land | Improvement |
|---|---|---|---|---|
| 2024 | $6,732 | $95,540 | -- | -- |
| 2022 | $6,494 | $90,170 | $13,000 | $77,170 |
| 2021 | $6,060 | $84,190 | $13,000 | $71,190 |
| 2020 | $5,675 | $78,760 | $13,000 | $65,760 |
| 2019 | $5,231 | $72,780 | $0 | $0 |
| 2018 | $5,150 | $71,660 | $0 | $0 |
| 2017 | $5,150 | $71,660 | $0 | $0 |
| 2016 | $5,150 | $71,660 | $0 | $0 |
| 2015 | $5,150 | $71,660 | $0 | $0 |
| 2014 | $5,082 | $70,660 | $0 | $0 |
| 2013 | $5,082 | $70,660 | $0 | $0 |
Agents Affiliated with this Home
-
Christine Joiner

Seller's Agent in 2025
Christine Joiner
Real Broker LLC
(205) 902-6772
2 in this area
40 Total Sales
-
Tiffany Bittner

Buyer's Agent in 2025
Tiffany Bittner
ARC Realty Vestavia
(205) 253-3155
4 in this area
103 Total Sales
-
Sarah Eddy

Buyer Co-Listing Agent in 2025
Sarah Eddy
ARC Realty Vestavia
(205) 365-6859
3 in this area
63 Total Sales
Map
Source: Greater Alabama MLS
MLS Number: 21411122
APN: 39-00-33-3-000-006.000
- 5572 Lake Trace Dr
- 1447 Brocks Trace
- 5566 Lake Trace Dr
- 5707 Chestnut Trace
- 1298 Claire Terrace
- 1366 Scout Trace
- 2010 Swann Ln
- 5499 Villa Trace Unit 2145
- 1555 Creekside Dr
- 1281 Claire Terrace
- 5478 Villa Trace
- 1225 Lillian Terrace
- 1005 Clifton Rd
- 1415 Scout Ridge Dr
- 4045 Langston Ford Dr
- 5861 Shades Run Ln
- 2068 Nunnally Pass
- 2725 Griffin Way
- 3040 Iris Dr
- 116 Pine Rock Ln
