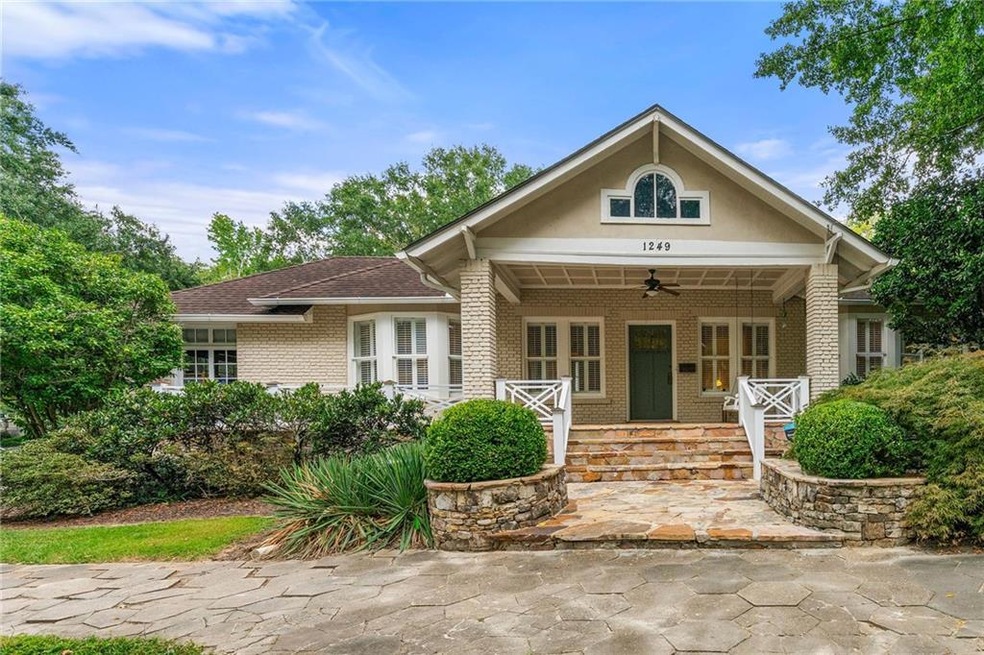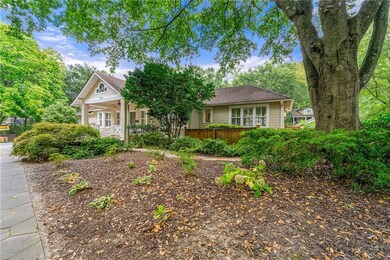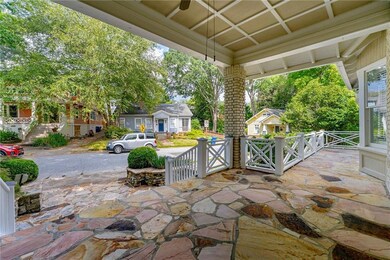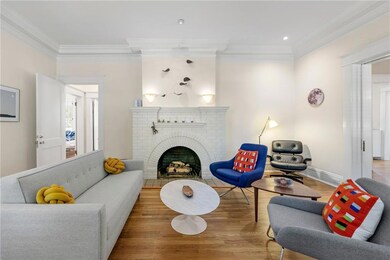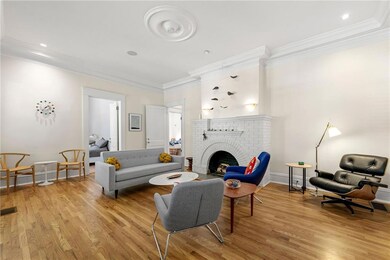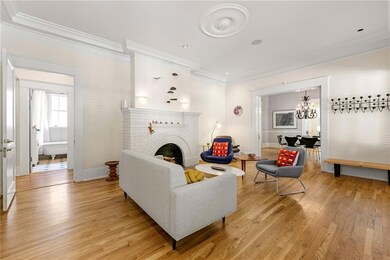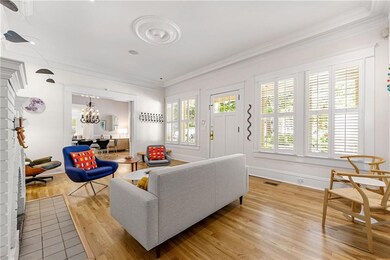1249 Mansfield Ave NE Atlanta, GA 30307
Candler Park NeighborhoodEstimated payment $6,122/month
Highlights
- Golf Course Community
- Sitting Area In Primary Bedroom
- Craftsman Architecture
- Mary Lin Elementary School Rated A-
- City View
- 2-minute walk to Freedom Park
About This Home
Beautiful 1913 Craftsman bungalow in the heart of Candler Park, one of Atlanta’s most walkable and desirable neighborhoods with top-rated schools. Historic character meets modern updates with tall ceilings, hardwood floors throughout, and original details, including pocket doors, a butler’s pantry, and a striking fireplace. The kitchen is fully redesigned with Wolf appliances, custom cabinetry, and stone counters, opening to both the dining room and a sunlit family room addition that expands the living space and creates a natural flow to the outdoors. The primary bedroom is complemented by a versatile bonus room that can serve as an office, library, or sitting room. A wide front porch with a classic swing sets a welcoming tone and offers the perfect spot to unwind. In back, a beautifully landscaped private yard features custom stonework and a spacious patio, ideal for outdoor dining, gatherings, and enjoying quiet evenings surrounded by greenery. Parking is both convenient and practical with a drive-under garage and an additional parking slab. From the slab, a set of stairs leads directly into the kitchen, making it easy to bring in groceries or access the home without going through the main entry. The home includes a very large, semi-finished daylight basement that provides an incredible amount of storage and endless possibilities. With its generous size and natural light, it’s perfect for organizing belongings, setting up a workshop, or creating a future living space. Ideally located just a few blocks from the BeltLine, neighborhood parks, shopping, and a wide variety of restaurants, the home offers exceptional walkability and easy access to everything that makes Intown Atlanta living so desirable.
Home Details
Home Type
- Single Family
Est. Annual Taxes
- $10,149
Year Built
- Built in 1913
Lot Details
- 8,276 Sq Ft Lot
- Lot Dimensions are 78 x 113
- Private Entrance
- Wood Fence
- Landscaped
- Corner Lot
- Level Lot
- Front Yard Sprinklers
- Back Yard Fenced
Parking
- 1 Car Garage
- Parking Pad
- Rear-Facing Garage
- Driveway Level
Home Design
- Craftsman Architecture
- Bungalow
- Pillar, Post or Pier Foundation
- Shingle Roof
- Composition Roof
- Four Sided Brick Exterior Elevation
Interior Spaces
- 2,050 Sq Ft Home
- 1-Story Property
- Rear Stairs
- Bookcases
- Crown Molding
- Ceiling height of 9 feet on the main level
- Gas Log Fireplace
- Plantation Shutters
- Bay Window
- Family Room
- Living Room with Fireplace
- 2 Fireplaces
- Dining Room Seats More Than Twelve
- Formal Dining Room
- Library
- Bonus Room
- Wood Flooring
- City Views
- Security System Owned
Kitchen
- Open to Family Room
- Walk-In Pantry
- Gas Range
- Range Hood
- Microwave
- Dishwasher
- Wolf Appliances
- Stone Countertops
Bedrooms and Bathrooms
- Sitting Area In Primary Bedroom
- 3 Main Level Bedrooms
- 2 Full Bathrooms
- Bathtub and Shower Combination in Primary Bathroom
Laundry
- Laundry Room
- Laundry on main level
- Dryer
- Washer
Unfinished Basement
- Garage Access
- Exterior Basement Entry
- Natural lighting in basement
Eco-Friendly Details
- Energy-Efficient Thermostat
Outdoor Features
- Covered Patio or Porch
- Outdoor Storage
Location
- Property is near public transit
- Property is near schools
- Property is near shops
- Property is near the Beltline
Schools
- Mary Lin Elementary School
- David T Howard Middle School
- Midtown High School
Utilities
- Forced Air Heating and Cooling System
- 220 Volts
- Phone Available
- Cable TV Available
Listing and Financial Details
- Assessor Parcel Number 15 240 03 001
Community Details
Recreation
- Golf Course Community
- Tennis Courts
- Pickleball Courts
- Community Playground
- Community Pool
- Park
- Trails
Additional Features
- Candler Park Subdivision
- Restaurant
Map
Home Values in the Area
Average Home Value in this Area
Tax History
| Year | Tax Paid | Tax Assessment Tax Assessment Total Assessment is a certain percentage of the fair market value that is determined by local assessors to be the total taxable value of land and additions on the property. | Land | Improvement |
|---|---|---|---|---|
| 2025 | -- | $352,840 | $95,267 | $257,573 |
| 2024 | -- | $352,840 | $95,267 | $257,573 |
| 2023 | $9,558 | $352,840 | $94,240 | $258,600 |
| 2022 | $8,413 | $283,720 | $85,116 | $198,604 |
| 2021 | $215 | $283,720 | $85,116 | $198,604 |
| 2020 | $235 | $283,720 | $84,000 | $199,720 |
| 2019 | $67 | $224,320 | $35,891 | $188,429 |
| 2018 | $610 | $224,319 | $35,891 | $188,428 |
| 2017 | $857 | $241,680 | $37,800 | $203,880 |
| 2016 | $808 | $190,000 | $45,600 | $144,400 |
| 2014 | $583 | $190,000 | $45,600 | $144,400 |
Property History
| Date | Event | Price | List to Sale | Price per Sq Ft | Prior Sale |
|---|---|---|---|---|---|
| 09/30/2025 09/30/25 | Pending | -- | -- | -- | |
| 09/26/2025 09/26/25 | For Sale | $999,000 | +35.0% | $487 / Sq Ft | |
| 07/09/2019 07/09/19 | Sold | $740,000 | +4.2% | $368 / Sq Ft | View Prior Sale |
| 06/04/2019 06/04/19 | Pending | -- | -- | -- | |
| 05/31/2019 05/31/19 | For Sale | $710,000 | -- | $353 / Sq Ft |
Purchase History
| Date | Type | Sale Price | Title Company |
|---|---|---|---|
| Warranty Deed | $740,000 | -- | |
| Deed | $425,000 | -- | |
| Deed | $216,600 | -- | |
| Deed | $133,000 | -- |
Mortgage History
| Date | Status | Loan Amount | Loan Type |
|---|---|---|---|
| Open | $592,000 | New Conventional | |
| Previous Owner | $340,000 | New Conventional | |
| Previous Owner | $205,770 | New Conventional | |
| Previous Owner | $127,100 | FHA |
Source: First Multiple Listing Service (FMLS)
MLS Number: 7649568
APN: 15-240-03-001
- 1292 Euclid Ave NE
- 542 Goldsboro Rd NE Unit D
- 1213 Druid Place NE Unit NE
- 1200 Mansfield Ave NE
- 452 Euclid Terrace NE
- 572 Goldsboro Rd NE Unit B
- 1355 31B Euclid Ave NE
- 1355 Euclid Ave NE Unit 31
- 1355 Euclid Ave NE Unit A-8
- 1225 Euclid Ave NE
- 1260 Mclendon Ave NE
- 543 Seminole Ave NE
- 1181 Fairview Rd NE
- 373 Moreland Ave NE Unit 302
- 1099 North Ave NE Unit 13
- 1099 North Ave NE Unit 11
- 1099 North Ave NE Unit 12
- 1070 Colquitt Ave NE
