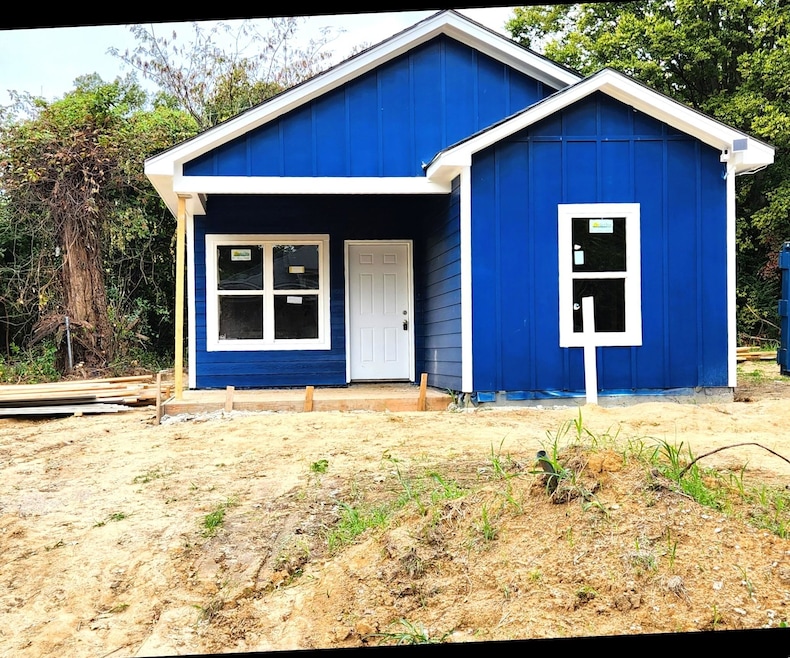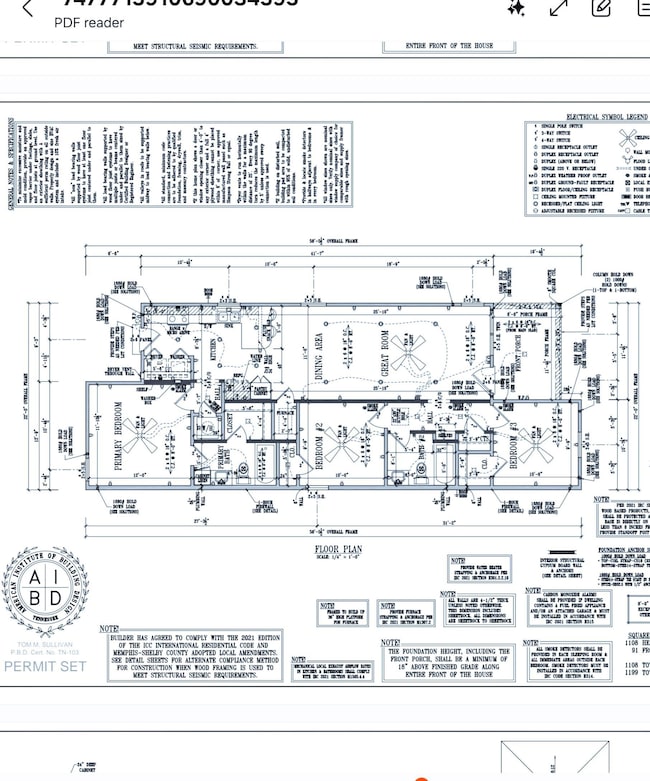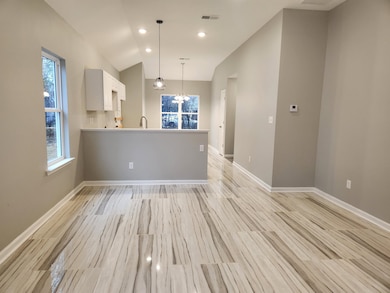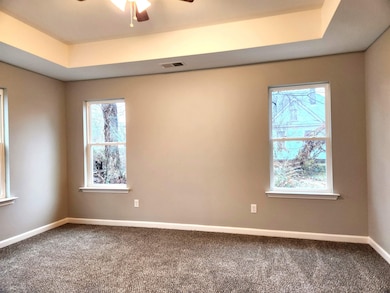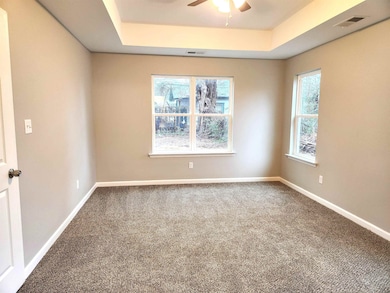1249 Marksman St Memphis, TN 38106
South Memphis NeighborhoodEstimated payment $1,130/month
Highlights
- Traditional Architecture
- Porch
- Laundry closet
- Den
- Eat-In Kitchen
- Ceiling height of 9 feet or more
About This Home
Step inside and discover the perfect blend of style, comfort, and opportunity with this stunning new build by Premium Enterprise. Currently under construction, this home has a modern open concept design 3 bedrooms and 2 full baths. Qualified buyers can take advantage of 100% financing options, along with multiple down payment assistance programs that can be combined for an even smoother path to homeownership — making this an incredible opportunity for owner-occupants. For savvy investors, this property offers a chance to own a brand-new home with impressive rental income potential and long-term growth in value. Please note: Interior photos are of a similar completed home.
Home Details
Home Type
- Single Family
Year Built
- Built in 2025 | Under Construction
Lot Details
- 3,920 Sq Ft Lot
- Lot Dimensions are 34x119
- Few Trees
Parking
- Driveway
Home Design
- Traditional Architecture
- Composition Shingle Roof
- Vinyl Siding
Interior Spaces
- 1,108 Sq Ft Home
- 1-Story Property
- Ceiling height of 9 feet or more
- Aluminum Window Frames
- Den
- Partially Carpeted
- Attic Access Panel
Kitchen
- Eat-In Kitchen
- Breakfast Bar
- Oven or Range
- Dishwasher
- Disposal
Bedrooms and Bathrooms
- 3 Main Level Bedrooms
- 2 Full Bathrooms
Laundry
- Laundry closet
- Washer and Dryer Hookup
Additional Features
- Porch
- Central Heating and Cooling System
Community Details
- Thompson Subdivision
Listing and Financial Details
- Assessor Parcel Number 025050 00013
Map
Home Values in the Area
Average Home Value in this Area
Tax History
| Year | Tax Paid | Tax Assessment Tax Assessment Total Assessment is a certain percentage of the fair market value that is determined by local assessors to be the total taxable value of land and additions on the property. | Land | Improvement |
|---|---|---|---|---|
| 2025 | -- | -- | -- | -- |
| 2024 | -- | -- | -- | -- |
| 2022 | $0 | $0 | $0 | $0 |
| 2021 | $54 | $750 | $750 | $0 |
| 2020 | $54 | $750 | $750 | $0 |
| 2019 | $24 | $750 | $750 | $0 |
| 2018 | $24 | $750 | $750 | $0 |
| 2017 | $25 | $750 | $750 | $0 |
| 2016 | $33 | $750 | $0 | $0 |
| 2014 | $260 | $5,950 | $0 | $0 |
Property History
| Date | Event | Price | List to Sale | Price per Sq Ft |
|---|---|---|---|---|
| 10/26/2025 10/26/25 | For Sale | $179,900 | -- | $162 / Sq Ft |
Purchase History
| Date | Type | Sale Price | Title Company |
|---|---|---|---|
| Quit Claim Deed | -- | Integra Title & Escrow | |
| Quit Claim Deed | $3,000 | None Listed On Document |
Mortgage History
| Date | Status | Loan Amount | Loan Type |
|---|---|---|---|
| Open | $125,000 | Credit Line Revolving |
Source: Memphis Area Association of REALTORS®
MLS Number: 10208541
APN: 02-5050-0-0013
- 1238 Marksman St
- 615 E Trigg Ave
- 1533 S Orleans St
- 1346 Mcmillan St
- 1318 Glenn St
- 379 E Trigg Ave
- 1373 Mcmillan St
- 612 Edith Ave
- 1380 S Orleans St
- 698 E Mclemore Ave
- 1400 Willie Mitchell Blvd
- 1087 S Orleans St
- 431 Lucy Ave
- 760 Richmond Ave
- 1398 Leflore Place
- 979 Wellington St
- 761 Richmond Ave
- 1433 Humber St
- 1322 Sardis St
- 1181 Krayer St
- 605 E Mclemore Ave Unit 5
- 1297 S Lauderdale St
- 1433 S Wellington St
- 1024 S Wellington St Unit 4
- 1540 Gabay St
- 888 Kerr Ave Unit 10
- 281 Bond Ave
- 1726 S Orleans St
- 1393 Michigan St
- 1758 Mcmillan St
- 983 E Person Ave
- 1952 Philsar St
- 1154 Wilson St
- 9 E Carolina Ave
- 80 W Virginia Ave
- 707-747 Linden Yard Dr
- 1261 Central Ave Unit Apartment 5
- 336 S Dudley St Unit 2
- 18 W Georgia Ave
- 111 W Dison Ave
