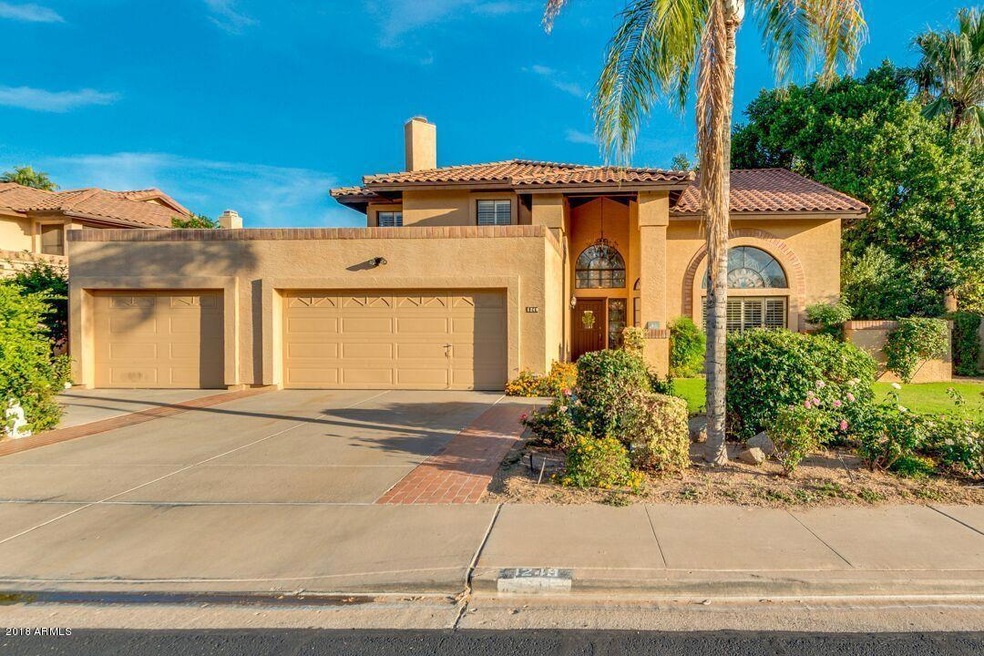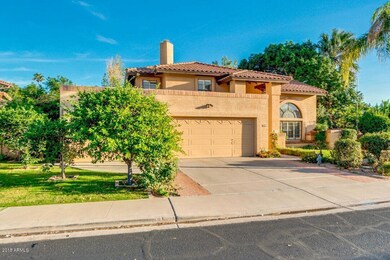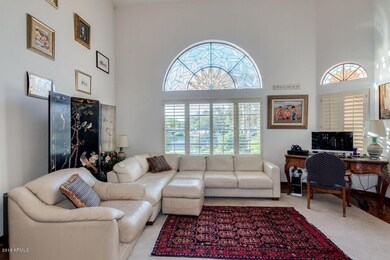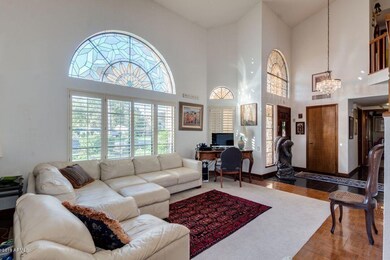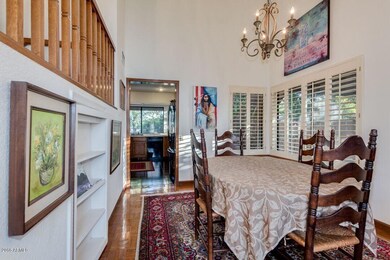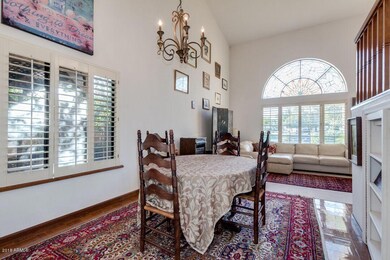
1249 N Allen Mesa, AZ 85203
North Central Mesa NeighborhoodHighlights
- Waterfront
- Community Lake
- Vaulted Ceiling
- Macarthur Elementary School Rated A-
- Family Room with Fireplace
- Wood Flooring
About This Home
As of October 2019Water Front Views!! Over-Sized Premium lot, Beautiful, Spacious 3 bedroom, 3 bath home, Woodridge Lake in N Mesa. Soaring ceilings, light & bright, Plantation shutters, wood staircase, living room, formal dining room, large U-shaped kitchen for the chef, family room with fireplace, guest downstairs bedroom and full downstairs bath. Master suite w/sitting room, access to balcony, large dream office retreat w/fireplace. Entertainer's dream backyard w/lake views, gazebo, large covered patio with balcony/deck above, private dining area w/built-in BBQ , even a fireplace. Mature landscaping. Great Retreat for family & friends. Must see this spectacular home w/beautiful lake!! Versatile 3 car garage. Upstairs bedroom large enough to be divided into 2. New HVAC unit in March!! New roof 2 yrs ago. Ask about SPDS, all the Repairs that were completed in July of 2016 and Insurance History. All are Under Documents. You will not be disappointed!!
Last Agent to Sell the Property
Desert Dream Realty License #BR563640000 Listed on: 11/02/2018
Home Details
Home Type
- Single Family
Est. Annual Taxes
- $2,401
Year Built
- Built in 1985
Lot Details
- 8,834 Sq Ft Lot
- Waterfront
- Wrought Iron Fence
- Block Wall Fence
- Front and Back Yard Sprinklers
- Private Yard
- Grass Covered Lot
HOA Fees
Parking
- 3 Car Garage
- 2 Open Parking Spaces
- Garage Door Opener
Home Design
- Wood Frame Construction
- Tile Roof
- Built-Up Roof
- Stucco
Interior Spaces
- 2,334 Sq Ft Home
- 2-Story Property
- Vaulted Ceiling
- Ceiling Fan
- Family Room with Fireplace
- 3 Fireplaces
- Built-In Microwave
- Washer and Dryer Hookup
Flooring
- Wood
- Carpet
- Tile
Bedrooms and Bathrooms
- 3 Bedrooms
- 3 Bathrooms
- Dual Vanity Sinks in Primary Bathroom
- Bathtub With Separate Shower Stall
Outdoor Features
- Balcony
- Covered patio or porch
- Outdoor Fireplace
- Built-In Barbecue
Location
- Property is near a bus stop
Schools
- Macarthur Elementary School
- Stapley Junior High School
- Mountain View High School
Utilities
- Zoned Heating and Cooling System
- High Speed Internet
- Cable TV Available
Listing and Financial Details
- Tax Lot 94
- Assessor Parcel Number 136-31-210
Community Details
Overview
- Association fees include ground maintenance, street maintenance, front yard maint
- Ogden Association, Phone Number (480) 396-4567
- La Mariposa Master Association, Phone Number (480) 396-4567
- Association Phone (480) 396-4567
- Built by Dix
- La Mariposa Villas 6 Lot 1 96 Tr A D Subdivision
- Community Lake
Amenities
- Recreation Room
Recreation
- Tennis Courts
- Community Pool
- Bike Trail
Ownership History
Purchase Details
Home Financials for this Owner
Home Financials are based on the most recent Mortgage that was taken out on this home.Purchase Details
Home Financials for this Owner
Home Financials are based on the most recent Mortgage that was taken out on this home.Purchase Details
Purchase Details
Home Financials for this Owner
Home Financials are based on the most recent Mortgage that was taken out on this home.Purchase Details
Purchase Details
Similar Homes in Mesa, AZ
Home Values in the Area
Average Home Value in this Area
Purchase History
| Date | Type | Sale Price | Title Company |
|---|---|---|---|
| Warranty Deed | $339,000 | Lawyers Title Of Arizona Inc | |
| Warranty Deed | $325,000 | First American Title Ins Co | |
| Interfamily Deed Transfer | -- | None Available | |
| Warranty Deed | $165,000 | Chicago Title Insurance Co | |
| Quit Claim Deed | -- | Chicago Title Insurance Co | |
| Quit Claim Deed | -- | -- | |
| Quit Claim Deed | -- | -- | |
| Quit Claim Deed | -- | -- |
Mortgage History
| Date | Status | Loan Amount | Loan Type |
|---|---|---|---|
| Open | $429,500 | New Conventional | |
| Closed | $318,599 | New Conventional | |
| Closed | $320,003 | FHA | |
| Previous Owner | $308,750 | New Conventional | |
| Previous Owner | $148,500 | New Conventional |
Property History
| Date | Event | Price | Change | Sq Ft Price |
|---|---|---|---|---|
| 10/25/2019 10/25/19 | Sold | $339,000 | -1.7% | $145 / Sq Ft |
| 09/10/2019 09/10/19 | For Sale | $345,000 | 0.0% | $148 / Sq Ft |
| 09/07/2019 09/07/19 | Pending | -- | -- | -- |
| 06/24/2019 06/24/19 | Price Changed | $345,000 | -6.4% | $148 / Sq Ft |
| 05/31/2019 05/31/19 | Price Changed | $368,500 | -0.1% | $158 / Sq Ft |
| 05/01/2019 05/01/19 | Price Changed | $369,000 | -1.3% | $158 / Sq Ft |
| 04/30/2019 04/30/19 | Price Changed | $374,000 | -0.1% | $160 / Sq Ft |
| 03/31/2019 03/31/19 | Price Changed | $374,500 | -0.1% | $160 / Sq Ft |
| 11/02/2018 11/02/18 | For Sale | $375,000 | +15.4% | $161 / Sq Ft |
| 07/20/2016 07/20/16 | Sold | $325,000 | -3.0% | $139 / Sq Ft |
| 05/02/2016 05/02/16 | Pending | -- | -- | -- |
| 02/16/2016 02/16/16 | Price Changed | $335,000 | -4.3% | $144 / Sq Ft |
| 01/13/2016 01/13/16 | For Sale | $350,000 | -- | $150 / Sq Ft |
Tax History Compared to Growth
Tax History
| Year | Tax Paid | Tax Assessment Tax Assessment Total Assessment is a certain percentage of the fair market value that is determined by local assessors to be the total taxable value of land and additions on the property. | Land | Improvement |
|---|---|---|---|---|
| 2025 | $2,575 | $31,137 | -- | -- |
| 2024 | $3,081 | $29,654 | -- | -- |
| 2023 | $3,081 | $39,760 | $7,950 | $31,810 |
| 2022 | $3,018 | $32,860 | $6,570 | $26,290 |
| 2021 | $3,054 | $30,900 | $6,180 | $24,720 |
| 2020 | $3,015 | $29,360 | $5,870 | $23,490 |
| 2019 | $2,401 | $27,910 | $5,580 | $22,330 |
| 2018 | $2,292 | $26,710 | $5,340 | $21,370 |
| 2017 | $2,220 | $27,300 | $5,460 | $21,840 |
| 2016 | $2,180 | $27,020 | $5,400 | $21,620 |
| 2015 | $2,058 | $24,960 | $4,990 | $19,970 |
Agents Affiliated with this Home
-
Tammy Seymour

Seller's Agent in 2019
Tammy Seymour
Desert Dream Realty
(480) 586-0377
92 Total Sales
-
Jennifer Patnode

Seller Co-Listing Agent in 2019
Jennifer Patnode
Desert Dream Realty
(480) 324-6050
123 Total Sales
-
Victor Huerta

Buyer's Agent in 2019
Victor Huerta
Howe Realty
(602) 615-1947
65 Total Sales
-
Araceli Huerta
A
Buyer Co-Listing Agent in 2019
Araceli Huerta
My Home Group
(480) 586-5294
26 Total Sales
-
Gordon Snyder

Seller's Agent in 2016
Gordon Snyder
Realty Executives
(602) 694-3333
34 Total Sales
Map
Source: Arizona Regional Multiple Listing Service (ARMLS)
MLS Number: 5842613
APN: 136-31-210
- 1360 E Brown Rd Unit 9
- 1338 E Greenway Cir
- 1158 N Barkley
- 1036 E Grandview St
- 1550 N Stapley Dr Unit 95
- 1550 N Stapley Dr Unit 6
- 1550 N Stapley Dr Unit 21
- 1541 E Glencove St
- 1046 E Fairfield St
- 942 E Greenway St
- 860 E Brown Rd Unit 25
- 1650 E Gary St
- 943 E Inca St
- 1240 E Indigo St
- 1711 E Glencove St
- 1535 N Horne -- Unit 74
- 1535 N Horne -- Unit 67
- 1712 E Fairfield St
- 1744 E Huber St
- 1810 N Barkley
