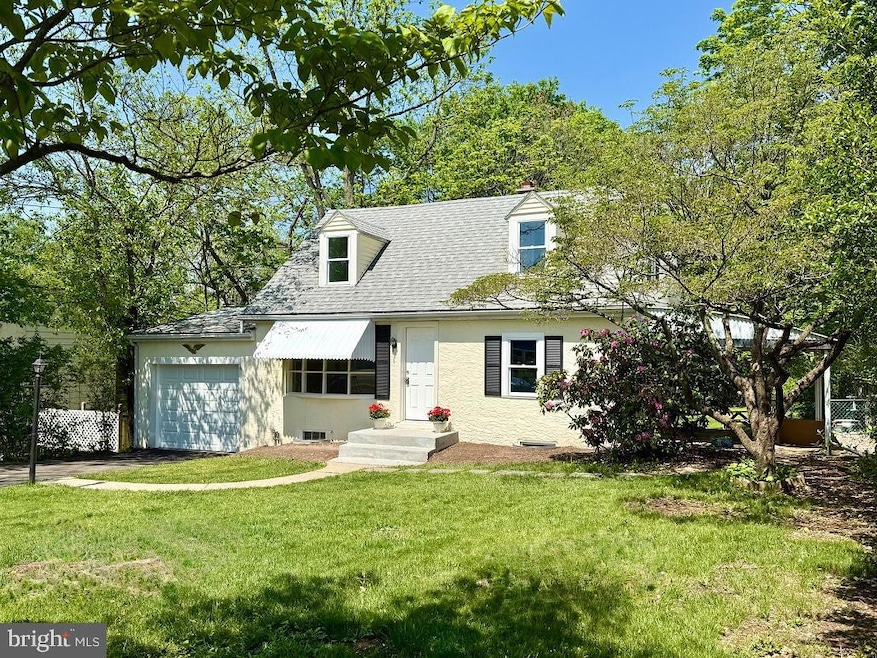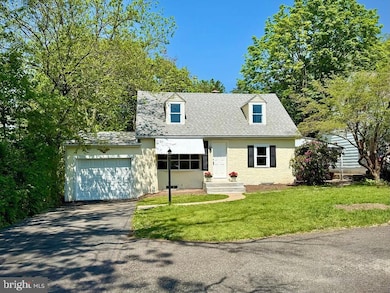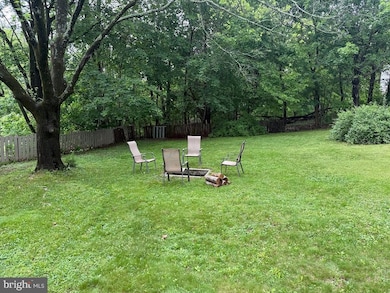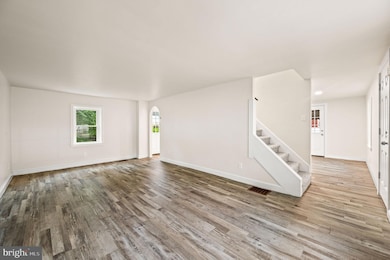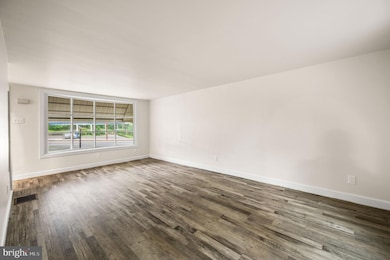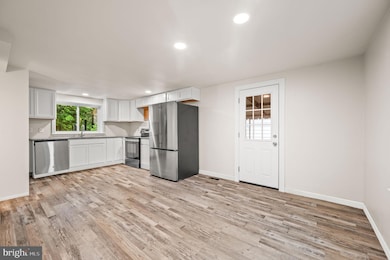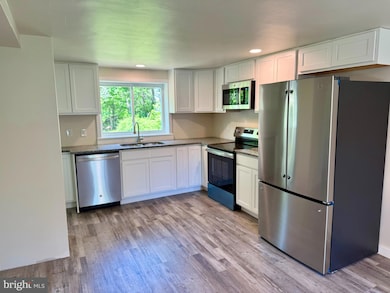
1249 N Keim St Pottstown, PA 19464
Highlights
- Cape Cod Architecture
- No HOA
- Breakfast Area or Nook
- Backs to Trees or Woods
- Upgraded Countertops
- 1 Car Direct Access Garage
About This Home
As of June 2025Move right into this beautifully renovated, charming Cape Cod home on an attractive lot backing to woodland in Pottsgrove School District. The inviting main level features new luxury vinyl plank flooring through the spacious and bright living room with bay window and the brand-new kitchen with plenty of cabinetry, granite counters, double sink, stainless steel appliances, extensive recessed lighting, and large breakfast area. Just off the kitchen is a great covered patio (11’x15’) overlooking the deep back yard - this is a perfect spot for outdoor dining and relaxing. Upstairs you’ll find 2 spacious bedrooms and a stylish, new bathroom with tile flooring and an ornate custom tilework tub enclosure. A partially finished basement provides additional living space. One car attached garage. Neutral and inviting decor. This home boasts an extensive list of updates including new central air conditioning, replacement windows, new flooring throughout, freshly painted interior, 4 new entry doors, new garage door with opener. The shaded rear yard with a wooded backdrop is great for outdoor activities. Convenient location close to shopping, recreational opportunities, and major commuter routes. Be sure to check out all that 1249 Keim Street has to offer.
Last Agent to Sell the Property
Kelly Real Estate, Inc. License #RM052045A Listed on: 05/14/2025
Home Details
Home Type
- Single Family
Est. Annual Taxes
- $4,177
Year Built
- Built in 1949
Lot Details
- 0.25 Acre Lot
- Backs to Trees or Woods
- Property is zoned NC, Neighborhood Commercial
Parking
- 1 Car Direct Access Garage
- 3 Driveway Spaces
- Front Facing Garage
Home Design
- Cape Cod Architecture
- Block Foundation
- Shingle Roof
- Masonry
- Stucco
Interior Spaces
- 1,078 Sq Ft Home
- Property has 1.5 Levels
- Recessed Lighting
- Replacement Windows
- Living Room
- Combination Kitchen and Dining Room
Kitchen
- Breakfast Area or Nook
- Electric Oven or Range
- <<builtInMicrowave>>
- Dishwasher
- Upgraded Countertops
Flooring
- Carpet
- Tile or Brick
- Luxury Vinyl Plank Tile
Bedrooms and Bathrooms
- 2 Main Level Bedrooms
- 1 Full Bathroom
- <<tubWithShowerToken>>
Partially Finished Basement
- Exterior Basement Entry
- Laundry in Basement
Outdoor Features
- Porch
Utilities
- Forced Air Heating and Cooling System
- Heating System Uses Oil
- Well
- Electric Water Heater
Community Details
- No Home Owners Association
Listing and Financial Details
- Tax Lot 54
- Assessor Parcel Number 42-00-02353-008
Ownership History
Purchase Details
Home Financials for this Owner
Home Financials are based on the most recent Mortgage that was taken out on this home.Purchase Details
Home Financials for this Owner
Home Financials are based on the most recent Mortgage that was taken out on this home.Purchase Details
Purchase Details
Purchase Details
Similar Homes in Pottstown, PA
Home Values in the Area
Average Home Value in this Area
Purchase History
| Date | Type | Sale Price | Title Company |
|---|---|---|---|
| Warranty Deed | $170,000 | None Listed On Document | |
| Deed | $75,000 | Koury John A | |
| Interfamily Deed Transfer | -- | Attorney | |
| Deed | -- | None Available | |
| Deed | $114,900 | -- |
Mortgage History
| Date | Status | Loan Amount | Loan Type |
|---|---|---|---|
| Previous Owner | $87,400 | Credit Line Revolving |
Property History
| Date | Event | Price | Change | Sq Ft Price |
|---|---|---|---|---|
| 06/23/2025 06/23/25 | Sold | $307,000 | +3.2% | $285 / Sq Ft |
| 05/25/2025 05/25/25 | Pending | -- | -- | -- |
| 05/14/2025 05/14/25 | For Sale | $297,500 | +75.0% | $276 / Sq Ft |
| 03/21/2025 03/21/25 | Sold | $170,000 | +3.0% | $158 / Sq Ft |
| 01/17/2025 01/17/25 | For Sale | $165,000 | 0.0% | $153 / Sq Ft |
| 01/16/2025 01/16/25 | Off Market | $165,000 | -- | -- |
| 01/09/2025 01/09/25 | For Sale | $165,000 | -- | $153 / Sq Ft |
Tax History Compared to Growth
Tax History
| Year | Tax Paid | Tax Assessment Tax Assessment Total Assessment is a certain percentage of the fair market value that is determined by local assessors to be the total taxable value of land and additions on the property. | Land | Improvement |
|---|---|---|---|---|
| 2024 | $4,049 | $82,390 | $33,790 | $48,600 |
| 2023 | $3,924 | $82,390 | $33,790 | $48,600 |
| 2022 | $3,865 | $82,390 | $33,790 | $48,600 |
| 2021 | $3,789 | $82,390 | $33,790 | $48,600 |
| 2020 | $3,754 | $82,390 | $33,790 | $48,600 |
| 2019 | $3,735 | $82,390 | $33,790 | $48,600 |
| 2018 | $3,735 | $82,390 | $33,790 | $48,600 |
| 2017 | $3,702 | $82,390 | $33,790 | $48,600 |
| 2016 | $3,669 | $82,390 | $33,790 | $48,600 |
| 2015 | $3,628 | $82,390 | $33,790 | $48,600 |
| 2014 | $3,586 | $82,390 | $33,790 | $48,600 |
Agents Affiliated with this Home
-
Brian Kelly

Seller's Agent in 2025
Brian Kelly
Kelly Real Estate, Inc.
(610) 715-9762
17 in this area
174 Total Sales
-
Rafeek Smith
R
Seller's Agent in 2025
Rafeek Smith
Compass RE
1 in this area
15 Total Sales
-
Linda Henry

Buyer's Agent in 2025
Linda Henry
Herb Real Estate, Inc.
(610) 960-7860
3 in this area
90 Total Sales
Map
Source: Bright MLS
MLS Number: PAMC2139668
APN: 42-00-02353-008
- Lot 065 Buchert Rd
- 1437 Hilltop Rd
- 1217 Randy Dr
- 1338 Lynn Dr
- 957 Ivy Ln
- 1507 N Adams St
- 1527 Cedar Hill Rd
- 1053 Terrace Ln
- 1012 Warren St
- 1267 Ringing Rocks Park
- 408 Walnut Ridge Estate
- 306 Walnut Ridge Estate
- 662 Woodland Ave
- 1876 Glen Eagles Dr
- 115 William Rd
- 540 Highland Rd
- 1300 Beaumont Ln
- 582 N Keim St
- 890 N Warren St
- 3605 Walnut Ridge Dr
