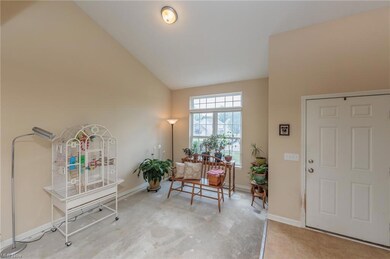
1249 Oakbourne Cir Tallmadge, OH 44278
Estimated Value: $243,000 - $292,000
Highlights
- Health Club
- Porch
- Community Playground
- Medical Services
- 2 Car Attached Garage
- Park
About This Home
As of August 2023Welcome home to this beautiful community at Eastpointe. This home has a spacious front porch for sitting and visiting. The front door leads to the living room with a vaulted ceiling and big front windows allowing in so much natural light. Attached is the formal dining room with a sliding door to the back yard featuring bird feeders. In the kitchen there is ample cabinet and counter space as well as a breakfast area with windows to the backyard. Conveniently there is a first floor laundry with an attached half bathroom off the two car garage. On the first floor there is a room you could close off to create a bedroom or keep it open for an in home office off the living room. Upstairs there is a huge master bedroom with a cathedral ceiling, walk-in closet and private master bathroom. Also featured upstairs is another bedroom as well as full bath. This home offers great closet/storage space throughout. Great opportunity for maintenance free living. $5,000 carpet credit will be offered at closing.
Last Agent to Sell the Property
EXP Realty, LLC. License #2022004737 Listed on: 07/06/2023

Home Details
Home Type
- Single Family
Est. Annual Taxes
- $3,505
Year Built
- Built in 2009
Lot Details
- 4,356
HOA Fees
- $167 Monthly HOA Fees
Parking
- 2 Car Attached Garage
Home Design
- Cluster Home
- Brick Exterior Construction
- Asphalt Roof
- Vinyl Construction Material
Interior Spaces
- 1,614 Sq Ft Home
- 2-Story Property
Kitchen
- Built-In Oven
- Range
- Dishwasher
Bedrooms and Bathrooms
- 3 Bedrooms | 1 Main Level Bedroom
Home Security
- Carbon Monoxide Detectors
- Fire and Smoke Detector
Outdoor Features
- Porch
Utilities
- Forced Air Heating and Cooling System
- Heating System Uses Gas
Listing and Financial Details
- Assessor Parcel Number 6009877
Community Details
Overview
- Association fees include insurance, landscaping, property management, reserve fund, snow removal
Amenities
- Medical Services
- Shops
Recreation
- Health Club
- Community Playground
- Park
Ownership History
Purchase Details
Home Financials for this Owner
Home Financials are based on the most recent Mortgage that was taken out on this home.Purchase Details
Home Financials for this Owner
Home Financials are based on the most recent Mortgage that was taken out on this home.Similar Homes in Tallmadge, OH
Home Values in the Area
Average Home Value in this Area
Purchase History
| Date | Buyer | Sale Price | Title Company |
|---|---|---|---|
| Townhouses At Eastpointe Llc | $217,000 | None Listed On Document | |
| Poulos Carolyn S | $134,980 | Us Title Agency Inc |
Mortgage History
| Date | Status | Borrower | Loan Amount |
|---|---|---|---|
| Previous Owner | Poulos Carolyn S | $107,500 | |
| Previous Owner | Poulos Carolyn S | $121,450 |
Property History
| Date | Event | Price | Change | Sq Ft Price |
|---|---|---|---|---|
| 08/07/2023 08/07/23 | Sold | $217,000 | +5.9% | $134 / Sq Ft |
| 07/10/2023 07/10/23 | Pending | -- | -- | -- |
| 07/06/2023 07/06/23 | For Sale | $205,000 | -- | $127 / Sq Ft |
Tax History Compared to Growth
Tax History
| Year | Tax Paid | Tax Assessment Tax Assessment Total Assessment is a certain percentage of the fair market value that is determined by local assessors to be the total taxable value of land and additions on the property. | Land | Improvement |
|---|---|---|---|---|
| 2025 | $3,439 | $66,053 | $10,553 | $55,500 |
| 2024 | $3,355 | $66,053 | $10,553 | $55,500 |
| 2023 | $3,439 | $66,053 | $10,553 | $55,500 |
| 2022 | $3,505 | $56,456 | $9,020 | $47,436 |
| 2021 | $3,521 | $56,456 | $9,020 | $47,436 |
| 2020 | $3,493 | $56,460 | $9,020 | $47,440 |
| 2019 | $3,087 | $44,510 | $9,020 | $35,490 |
| 2018 | $2,727 | $44,510 | $9,020 | $35,490 |
| 2017 | $2,750 | $44,510 | $9,020 | $35,490 |
| 2016 | $2,962 | $44,510 | $9,020 | $35,490 |
| 2015 | $2,750 | $44,510 | $9,020 | $35,490 |
| 2014 | $2,732 | $44,510 | $9,020 | $35,490 |
| 2013 | $2,706 | $44,880 | $9,020 | $35,860 |
Agents Affiliated with this Home
-
Heather Holmes

Seller's Agent in 2023
Heather Holmes
EXP Realty, LLC.
(330) 801-3283
3 in this area
27 Total Sales
-
Bryan Garra

Seller Co-Listing Agent in 2023
Bryan Garra
EXP Realty, LLC.
(330) 347-8481
1 in this area
307 Total Sales
Map
Source: MLS Now
MLS Number: 4471714
APN: 60-09877
- 23 Reserve Dr
- 141 Benjamin Way
- V/L Tallmadge Rd
- 112 Tallmadge Rd
- 124 Tallmadge Rd
- 115 N Washburn Rd
- 136 Tallmadge Rd
- 28 Benjamin Way
- 43 Benjamin Way
- 1009 Maple St
- 63 Ernest Dr
- 59 Tudor Ln
- 1242 Glenoak Dr
- 918 Ashmun Ave
- 472 Vandalia Dr
- 1359 Timbertop Dr
- 1255 Timbertop Dr
- 310 Fawnwood Dr
- 0 East Ave
- 275 Mistwood Dr
- 1249 Oakbourne Cir
- 1245 Oakbourne Cir
- 1239 Oakbourne Cir
- 43 Eastpointe Dr
- 47 Eastpointe Dr
- 1254 Oakbourne Cir
- 1235 Oakbourne Cir
- 1235 Oakbourne Cir Unit 100
- 1250 Oakbourne Cir
- 51 Eastpointe Dr
- 57 Eastpointe Dr
- 37 Eastpointe Dr
- 37 Eastpointe Dr Unit 100
- 61 Eastpointe Dr
- 38 Eastpointe Dr
- 65 Eastpointe Dr
- 65 Eastpointe Dr Unit 100
- 33 Eastpointe Dr
- 71 Eastpointe Dr






