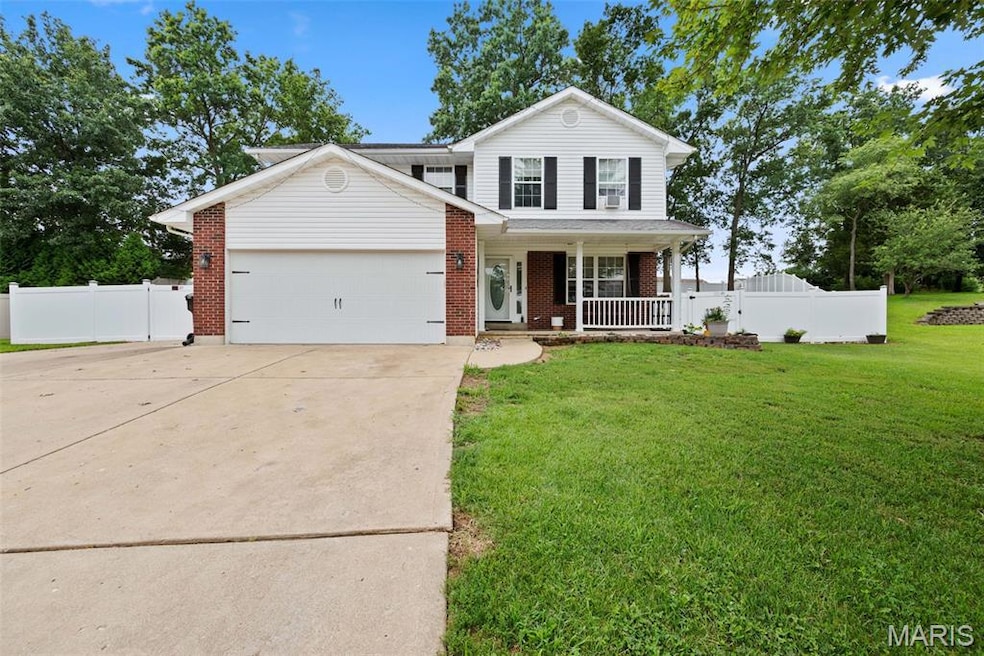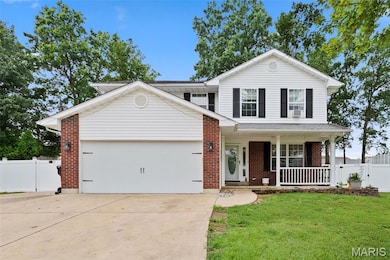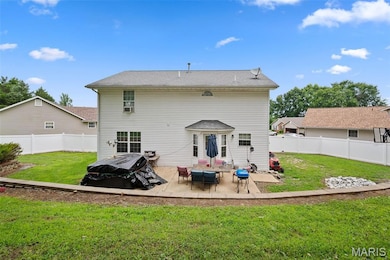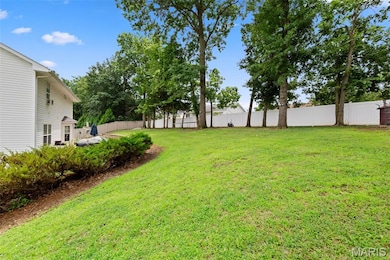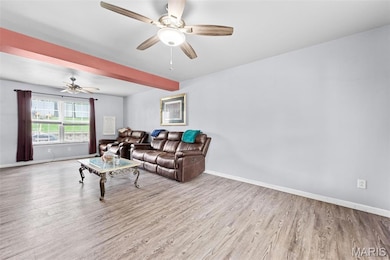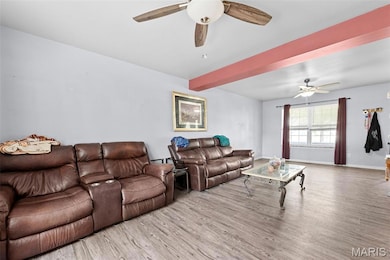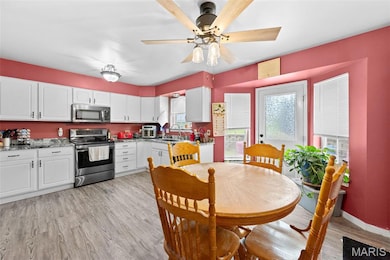
Estimated payment $1,846/month
Highlights
- Popular Property
- Private Yard
- Covered patio or porch
- Traditional Architecture
- No HOA
- Cul-De-Sac
About This Home
An updated 2-story home in the City of Troy. Main level features Living area, kitchen/ breakfast room, a newly added full bath, and laundry. Kitchen is updated with granite countertops, matching granite windowsills, fingerprint-resistant stainless steel appliances, new cabinetry handles, composite sink, filtration system, & a walk-in pantry. Upper level has a large primary suite featuring a walk-in closet & bath with a jetted tub & separate shower, Bedrooms two & three plus a full bath. Two car garage is insulated with 4 outlets and 220 wiring. Six-car driveway. Hot tub included. Updates include: Luxury Vinyl Plank in the lower level, Ceiling Fans, Faucets, Light fixtures, bathroom vanities, toilets, mirrors, exhaust fans, hardware on all cabinets, Vinyl privacy fence with 64” man gate & double gate, gutter guards, sump pump. Excluded: garage refrigerator. Hot Tub included.
Listing Agent
Berkshire Hathaway HomeServices Select Properties License #2010042025 Listed on: 07/19/2025

Home Details
Home Type
- Single Family
Est. Annual Taxes
- $2,230
Year Built
- Built in 2000
Lot Details
- 0.33 Acre Lot
- Cul-De-Sac
- Private Yard
Parking
- 2 Car Attached Garage
- Garage Door Opener
Home Design
- House
- Traditional Architecture
- Brick Veneer
- Vinyl Siding
Interior Spaces
- 1,912 Sq Ft Home
- 2-Story Property
- Panel Doors
- Living Room
- Fire and Smoke Detector
- Laundry Room
Kitchen
- Microwave
- Dishwasher
- Disposal
Flooring
- Carpet
- Laminate
- Luxury Vinyl Plank Tile
Bedrooms and Bathrooms
- 3 Bedrooms
Unfinished Basement
- Basement Fills Entire Space Under The House
- Rough-In Basement Bathroom
Schools
- Main Street Elem. Elementary School
- Troy Middle School
- Troy Buchanan High School
Additional Features
- Covered patio or porch
- Central Air
Community Details
- No Home Owners Association
- Oak Forest Association
Listing and Financial Details
- Assessor Parcel Number 157035002009012000
Map
Home Values in the Area
Average Home Value in this Area
Tax History
| Year | Tax Paid | Tax Assessment Tax Assessment Total Assessment is a certain percentage of the fair market value that is determined by local assessors to be the total taxable value of land and additions on the property. | Land | Improvement |
|---|---|---|---|---|
| 2024 | $2,230 | $34,827 | $3,861 | $30,966 |
| 2023 | $2,216 | $34,827 | $3,861 | $30,966 |
| 2022 | $2,093 | $32,741 | $3,861 | $28,880 |
| 2021 | $2,104 | $172,320 | $0 | $0 |
| 2020 | $1,926 | $157,440 | $0 | $0 |
| 2019 | $1,929 | $157,440 | $0 | $0 |
| 2018 | $1,970 | $30,193 | $0 | $0 |
| 2017 | $1,975 | $30,193 | $0 | $0 |
| 2016 | $1,726 | $25,677 | $0 | $0 |
| 2015 | $1,726 | $25,677 | $0 | $0 |
| 2014 | $1,725 | $25,551 | $0 | $0 |
| 2013 | -- | $25,551 | $0 | $0 |
Property History
| Date | Event | Price | Change | Sq Ft Price |
|---|---|---|---|---|
| 07/19/2025 07/19/25 | For Sale | $300,000 | +108.5% | $157 / Sq Ft |
| 02/12/2015 02/12/15 | Sold | -- | -- | -- |
| 02/12/2015 02/12/15 | For Sale | $143,900 | -- | $75 / Sq Ft |
| 01/05/2015 01/05/15 | Pending | -- | -- | -- |
Purchase History
| Date | Type | Sale Price | Title Company |
|---|---|---|---|
| Warranty Deed | -- | Meyer Title Co | |
| Trustee Deed | $106,401 | None Available | |
| Warranty Deed | -- | None Available |
Mortgage History
| Date | Status | Loan Amount | Loan Type |
|---|---|---|---|
| Open | $180,893 | FHA | |
| Closed | $182,895 | FHA | |
| Closed | $40,000 | Credit Line Revolving | |
| Closed | $129,489 | New Conventional | |
| Previous Owner | $161,821 | FHA |
Similar Homes in Troy, MO
Source: MARIS MLS
MLS Number: MIS25045634
APN: 157035002009012000
- 263 Shellbark Dr
- 31 Kings Way Dr
- 1030 Sleepy Hollow Dr
- 1523 Bishop Dr
- 1515 Bishop Dr
- 100 Kensington Palace Dr
- 915 Countryside Dr
- 628 Meadowgreen Dr
- 148 Castlewood Dr
- 140 Castlewood Dr
- 1211 Mulberry Ct
- 1019 Huntington Dr
- 1019 Judy Ln
- 812 Sommerset Dr
- 209 Alden St
- 6409 Bobeen Ln
- 0 W Cherry St
- 175 Campbell Ct
- 701 Main St
- 188 Sheets Dr
- 6101 Boone Street Commons Ct
- 60 Westhampton Ct
- 240 Glen Meadows Ct
- 4 Santo Domingo Dr
- 30 Willow Springs Dr
- 163 Briarwood Dr
- 32 Elm Tree Rd
- 159 Hadley Grove Dr
- 161 Killdeer Cir
- 1130 Marathon Dr
- 145 Derek Dr
- 30709 N Stringtown Rd
- 100 Parkview Dr
- 4 Spring Hill Cir
- 118 Prairie Bluffs Dr
- 1401 Northridge Place
- 228 Westhaven Circle Dr
- 2010 Peine Rd
- 619 Cavalry Dr
- 1811 Barclay Trail Dr
