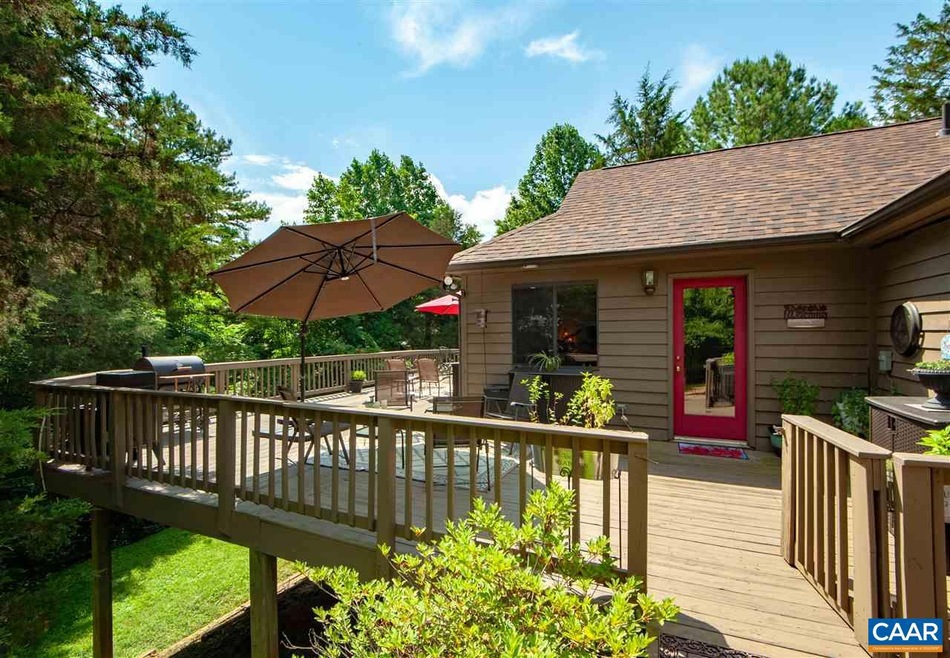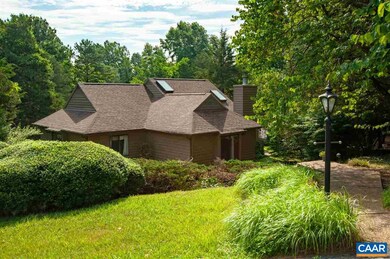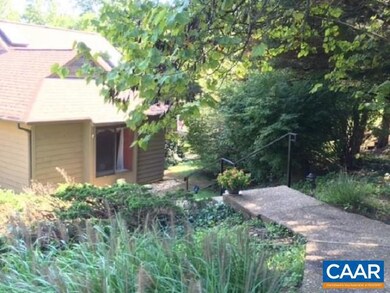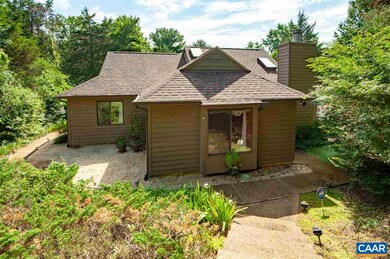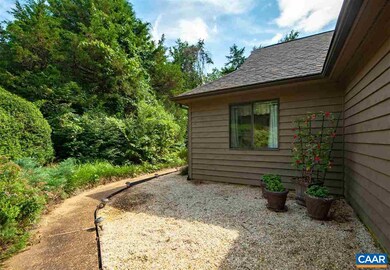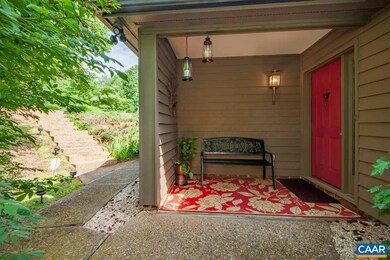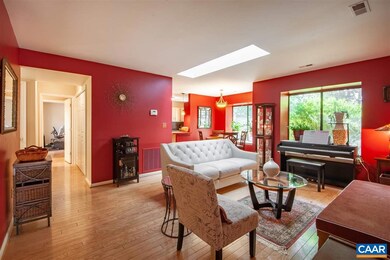
1249 Timberbranch Ct Charlottesville, VA 22902
Mill Creek Neighborhood
3
Beds
3
Baths
1,786
Sq Ft
0.35
Acres
Highlights
- Concrete Block With Brick
- Living Room
- Central Heating and Cooling System
- Leslie H. Walton Middle School Rated A
- 1-Story Property
- Dining Room
About This Home
As of December 2024Nature Lover's Retreat! Charming 1 story home on private setting on cul-de-sac! Massive wrap around deck overlooking private garden. Two fireplaces - gas and wood burning. Large family room opens to deck surrounded by trees. Basement area for storage, workshop or she-shed. Large storage area with flooring in attic above the family room. New roof in last 3 years as well as other improvements. Minutes to downtown Charlottesville.
Home Details
Home Type
- Single Family
Est. Annual Taxes
- $4,004
Year Built
- 1989
Lot Details
- 0.35 Acre Lot
- Property is zoned Pud Planned Unit Development
HOA Fees
- $9 Monthly HOA Fees
Home Design
- Concrete Block With Brick
- Poured Concrete
Interior Spaces
- 1-Story Property
- Family Room
- Living Room
- Dining Room
- Unfinished Basement
- Walk-Out Basement
Bedrooms and Bathrooms
- 3 Main Level Bedrooms
- 3 Full Bathrooms
- Primary bathroom on main floor
Utilities
- Central Heating and Cooling System
- Heat Pump System
Community Details
- Built by Craig Builders
Listing and Financial Details
- Assessor Parcel Number 090C0000016100
Ownership History
Date
Name
Owned For
Owner Type
Purchase Details
Listed on
Oct 17, 2024
Closed on
Nov 21, 2024
Sold by
Smith Wilson Charters
Bought by
Saulino William D and Saulino Patricia A
Seller's Agent
Will Faulconer
MCLEAN FAULCONER INC., REALTOR
Buyer's Agent
TERESA STANLEY
COWAN REALTY
List Price
$499,000
Sold Price
$499,000
Total Days on Market
81
Views
188
Current Estimated Value
Home Financials for this Owner
Home Financials are based on the most recent Mortgage that was taken out on this home.
Estimated Appreciation
$3,054
Avg. Annual Appreciation
1.43%
Purchase Details
Listed on
Jul 18, 2018
Closed on
Nov 6, 2018
Sold by
Johnson Robert L and Johnson Vivian L
Bought by
Smith Wilson Charters
Seller's Agent
PAULA JOHNSON
RE/MAX COMMONWEALTH
Buyer's Agent
Will Faulconer
MCLEAN FAULCONER INC., REALTOR
List Price
$349,000
Sold Price
$320,000
Premium/Discount to List
-$29,000
-8.31%
Home Financials for this Owner
Home Financials are based on the most recent Mortgage that was taken out on this home.
Avg. Annual Appreciation
7.59%
Map
Create a Home Valuation Report for This Property
The Home Valuation Report is an in-depth analysis detailing your home's value as well as a comparison with similar homes in the area
Similar Homes in Charlottesville, VA
Home Values in the Area
Average Home Value in this Area
Purchase History
| Date | Type | Sale Price | Title Company |
|---|---|---|---|
| Deed | $499,000 | Chicago Title | |
| Deed | $499,000 | Chicago Title | |
| Deed | $320,000 | Chicago Title Insurance Comp |
Source: Public Records
Mortgage History
| Date | Status | Loan Amount | Loan Type |
|---|---|---|---|
| Previous Owner | $179,550 | New Conventional | |
| Previous Owner | $248,000 | New Conventional | |
| Previous Owner | $31,000 | Stand Alone Second |
Source: Public Records
Property History
| Date | Event | Price | Change | Sq Ft Price |
|---|---|---|---|---|
| 12/02/2024 12/02/24 | Sold | $499,000 | 0.0% | $279 / Sq Ft |
| 11/08/2024 11/08/24 | Pending | -- | -- | -- |
| 10/17/2024 10/17/24 | For Sale | $499,000 | +55.9% | $279 / Sq Ft |
| 11/07/2018 11/07/18 | Sold | $320,000 | -5.6% | $179 / Sq Ft |
| 10/07/2018 10/07/18 | Pending | -- | -- | -- |
| 08/02/2018 08/02/18 | Price Changed | $339,000 | -2.9% | $190 / Sq Ft |
| 07/18/2018 07/18/18 | For Sale | $349,000 | -- | $195 / Sq Ft |
Source: Charlottesville area Association of Realtors®
Tax History
| Year | Tax Paid | Tax Assessment Tax Assessment Total Assessment is a certain percentage of the fair market value that is determined by local assessors to be the total taxable value of land and additions on the property. | Land | Improvement |
|---|---|---|---|---|
| 2024 | $4,004 | $468,800 | $150,000 | $318,800 |
| 2023 | $3,823 | $447,600 | $144,000 | $303,600 |
| 2022 | $3,582 | $419,400 | $140,000 | $279,400 |
| 2021 | $3,381 | $395,900 | $140,000 | $255,900 |
| 2020 | $3,150 | $368,800 | $130,000 | $238,800 |
| 2019 | $3,241 | $379,500 | $120,000 | $259,500 |
| 2018 | $2,900 | $343,900 | $105,000 | $238,900 |
| 2017 | $2,914 | $347,300 | $90,000 | $257,300 |
| 2016 | $2,465 | $293,800 | $90,000 | $203,800 |
| 2015 | $1,120 | $273,600 | $90,000 | $183,600 |
| 2014 | -- | $275,700 | $90,000 | $185,700 |
Source: Public Records
Source: Charlottesville area Association of Realtors®
MLS Number: 579253
APN: 090C0-00-00-16100
Nearby Homes
