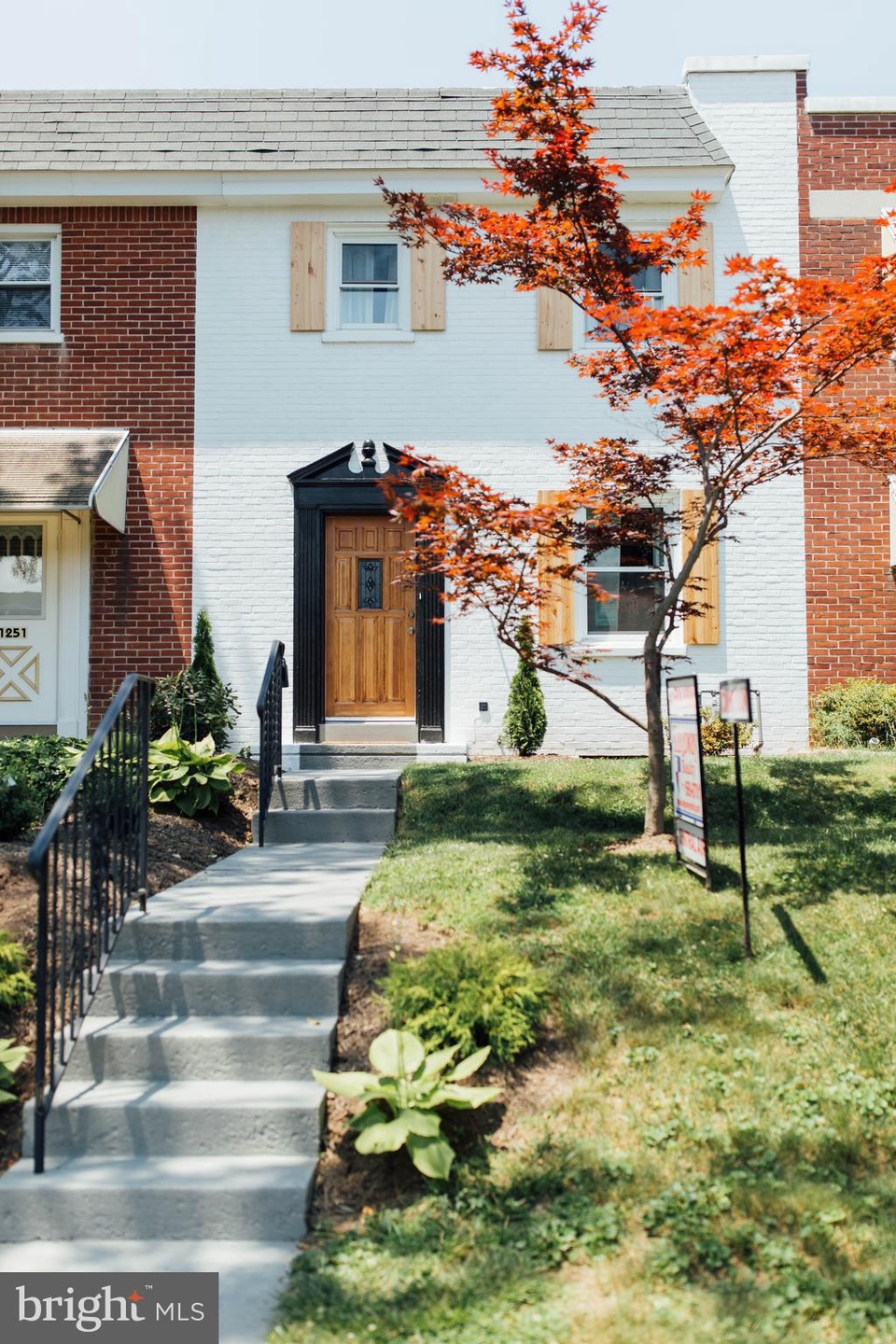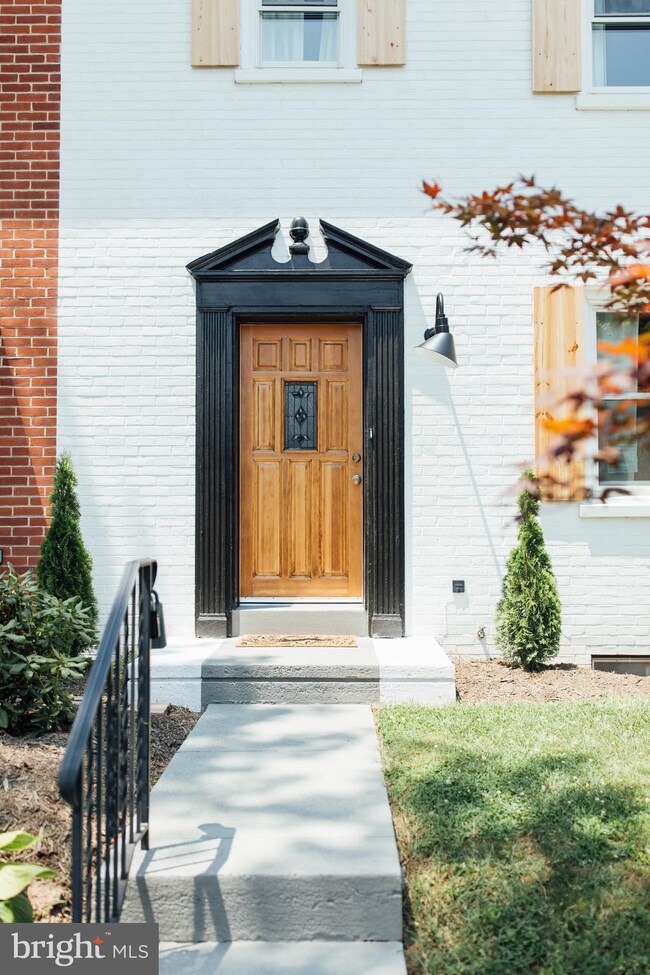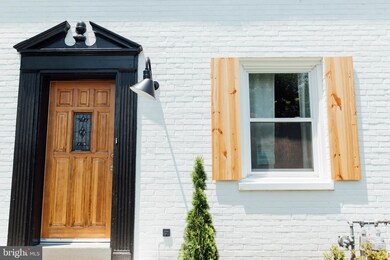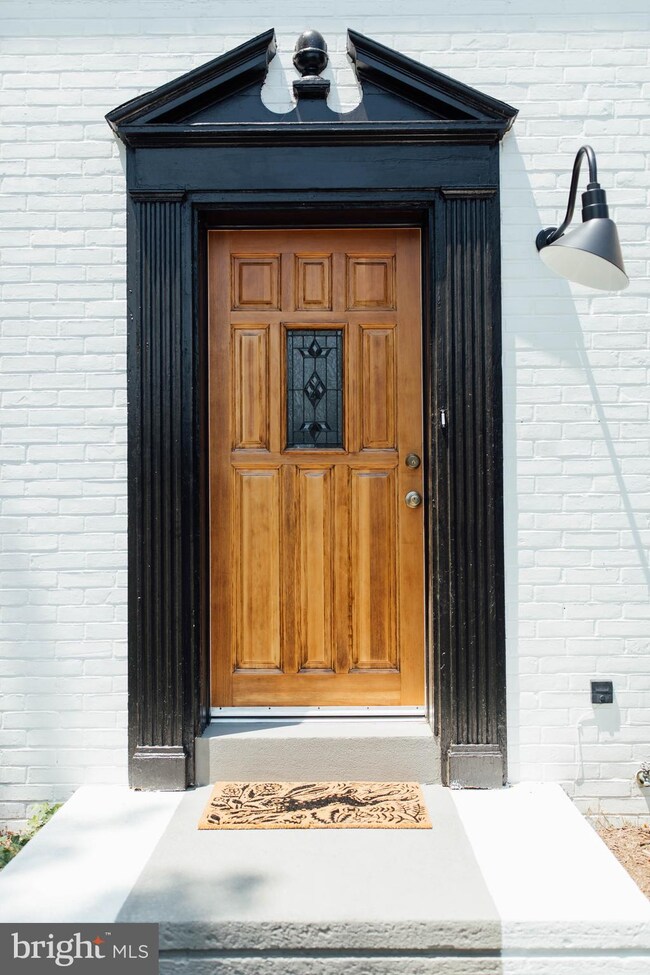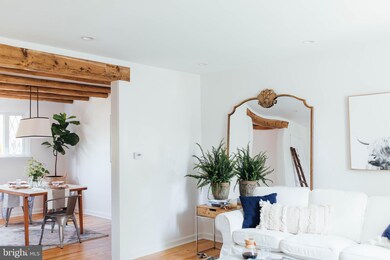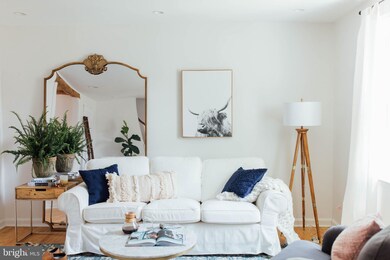
1249 Union St Lancaster, PA 17603
Prospect Heights NeighborhoodHighlights
- Open Floorplan
- Backs to Trees or Woods
- No HOA
- Colonial Architecture
- Wood Flooring
- Beamed Ceilings
About This Home
As of August 2018Artistry & charm compliment this gorgeous 3 bedroom Lanc. West End home*Open floor plan features quartz and concrete countertops*Subway tile & custom cabinetry*SS appliances & stove vent accent the open beam dining room overlooking private fenced yard complete w/pergola & landscaping*Lovely oak floors throughout*New HVAC*420 add. finished basement area perfect for game room or additional living space*Unique lighting & built-ins throughout*Designed and renovated by The Greater Purpose Team*Staging items may be purchased separately*Licensed Agent is partner in Gr8r Purpose LLC. OPEN HOUSE, July 6th from 4-7 pm - 1st Friday*Don't miss this gem on the West Side!
Last Agent to Sell the Property
Kingsway Realty - Lancaster License #RS168511L Listed on: 07/05/2018
Townhouse Details
Home Type
- Townhome
Est. Annual Taxes
- $3,012
Year Built
- Built in 1954
Lot Details
- 1,973 Sq Ft Lot
- Lot Dimensions are 104' x 19'
- Chain Link Fence
- Board Fence
- Landscaped
- Cleared Lot
- Backs to Trees or Woods
- Back and Front Yard
- Property is in good condition
Home Design
- Colonial Architecture
- Brick Exterior Construction
- Built-Up Roof
Interior Spaces
- Property has 2 Levels
- Open Floorplan
- Built-In Features
- Beamed Ceilings
- Recessed Lighting
- Insulated Windows
- Family Room
- Living Room
- Formal Dining Room
- Wood Flooring
Kitchen
- Gas Oven or Range
- Stove
- Dishwasher
- Stainless Steel Appliances
- Kitchen Island
Bedrooms and Bathrooms
- 3 Bedrooms
- 1 Full Bathroom
Partially Finished Basement
- Basement Fills Entire Space Under The House
- Exterior Basement Entry
Parking
- Alley Access
- On-Street Parking
- Off-Site Parking
Accessible Home Design
- Level Entry For Accessibility
Utilities
- Forced Air Heating and Cooling System
- Cooling System Utilizes Natural Gas
- Air Filtration System
- 150 Amp Service
- Natural Gas Water Heater
Community Details
- No Home Owners Association
- Lancaster Subdivision
Listing and Financial Details
- Assessor Parcel Number 338-91603-0-0000
Ownership History
Purchase Details
Home Financials for this Owner
Home Financials are based on the most recent Mortgage that was taken out on this home.Purchase Details
Home Financials for this Owner
Home Financials are based on the most recent Mortgage that was taken out on this home.Purchase Details
Purchase Details
Home Financials for this Owner
Home Financials are based on the most recent Mortgage that was taken out on this home.Purchase Details
Similar Homes in Lancaster, PA
Home Values in the Area
Average Home Value in this Area
Purchase History
| Date | Type | Sale Price | Title Company |
|---|---|---|---|
| Deed | $189,900 | Realty Settlement Svcs Inc | |
| Deed | $179,900 | Title Services | |
| Sheriffs Deed | $62,000 | None Available | |
| Deed | $95,000 | None Available | |
| Interfamily Deed Transfer | -- | None Available |
Mortgage History
| Date | Status | Loan Amount | Loan Type |
|---|---|---|---|
| Open | $6,000 | Unknown | |
| Open | $186,459 | FHA | |
| Previous Owner | $143,920 | New Conventional | |
| Previous Owner | $90,811 | FHA |
Property History
| Date | Event | Price | Change | Sq Ft Price |
|---|---|---|---|---|
| 06/07/2025 06/07/25 | For Sale | $249,900 | +38.9% | $164 / Sq Ft |
| 08/10/2018 08/10/18 | Sold | $179,900 | 0.0% | $118 / Sq Ft |
| 07/12/2018 07/12/18 | Price Changed | $179,900 | +6.4% | $118 / Sq Ft |
| 07/09/2018 07/09/18 | Pending | -- | -- | -- |
| 07/05/2018 07/05/18 | For Sale | $169,000 | +82.7% | $111 / Sq Ft |
| 09/14/2012 09/14/12 | Sold | $92,500 | -9.3% | $84 / Sq Ft |
| 07/18/2012 07/18/12 | Pending | -- | -- | -- |
| 05/30/2012 05/30/12 | For Sale | $102,000 | -- | $93 / Sq Ft |
Tax History Compared to Growth
Tax History
| Year | Tax Paid | Tax Assessment Tax Assessment Total Assessment is a certain percentage of the fair market value that is determined by local assessors to be the total taxable value of land and additions on the property. | Land | Improvement |
|---|---|---|---|---|
| 2024 | $3,411 | $86,200 | $26,300 | $59,900 |
| 2023 | $3,354 | $86,200 | $26,300 | $59,900 |
| 2022 | $3,214 | $86,200 | $26,300 | $59,900 |
| 2021 | $3,145 | $86,200 | $26,300 | $59,900 |
| 2020 | $3,145 | $86,200 | $26,300 | $59,900 |
| 2019 | $3,098 | $86,200 | $26,300 | $59,900 |
| 2018 | $1,838 | $86,200 | $26,300 | $59,900 |
| 2016 | $3,268 | $71,800 | $19,500 | $52,300 |
| 2015 | $1,275 | $71,800 | $19,500 | $52,300 |
| 2014 | $2,425 | $71,800 | $19,500 | $52,300 |
Agents Affiliated with this Home
-
Sukie Ramos Suarez

Seller's Agent in 2025
Sukie Ramos Suarez
Home 1st Realty
(717) 380-8122
5 in this area
147 Total Sales
-
Ervin Barkman

Seller's Agent in 2018
Ervin Barkman
Kingsway Realty - Lancaster
(717) 468-4424
7 in this area
111 Total Sales
-
Colin McEvoy
C
Buyer's Agent in 2018
Colin McEvoy
Keller Williams Elite
2 in this area
101 Total Sales
-
Handy Cuevas

Buyer's Agent in 2012
Handy Cuevas
Coldwell Banker Realty
(717) 517-6078
8 in this area
56 Total Sales
Map
Source: Bright MLS
MLS Number: 1001986372
APN: 338-91603-0-0000
- 304 Charles Rd
- 195 Charles Rd
- 206 Hershey Ave
- 616 Hershey Ave
- 1032 High St
- 81 Hershey Ave
- 913 Union St
- 662 Hershey Ave
- 911 Union St
- 53 S Pearl St
- 839 Saint Joseph St
- 0 Charlestown Rd Unit PALA2058994
- 414 Fairview Ave
- 408 Fairview Ave
- 804 Union St
- 102 Roselawn Ave
- 115 Fairview Ave
- 24 Montrose Ave
- 1117 Sterling Place
- 729 6th St
