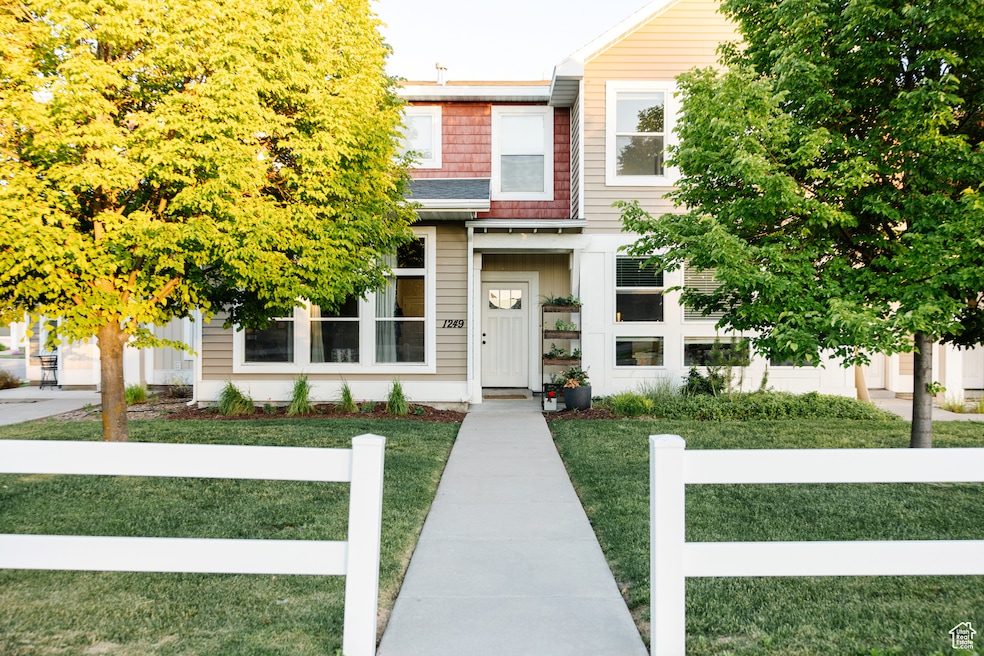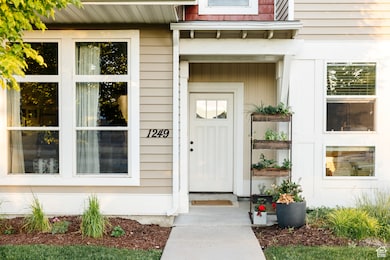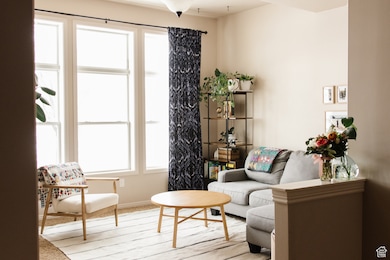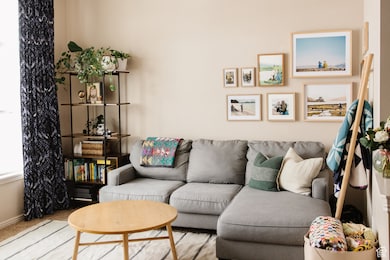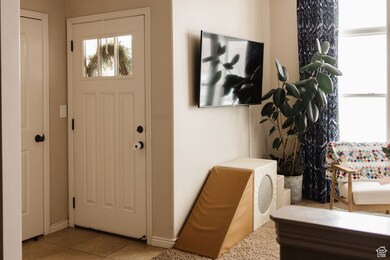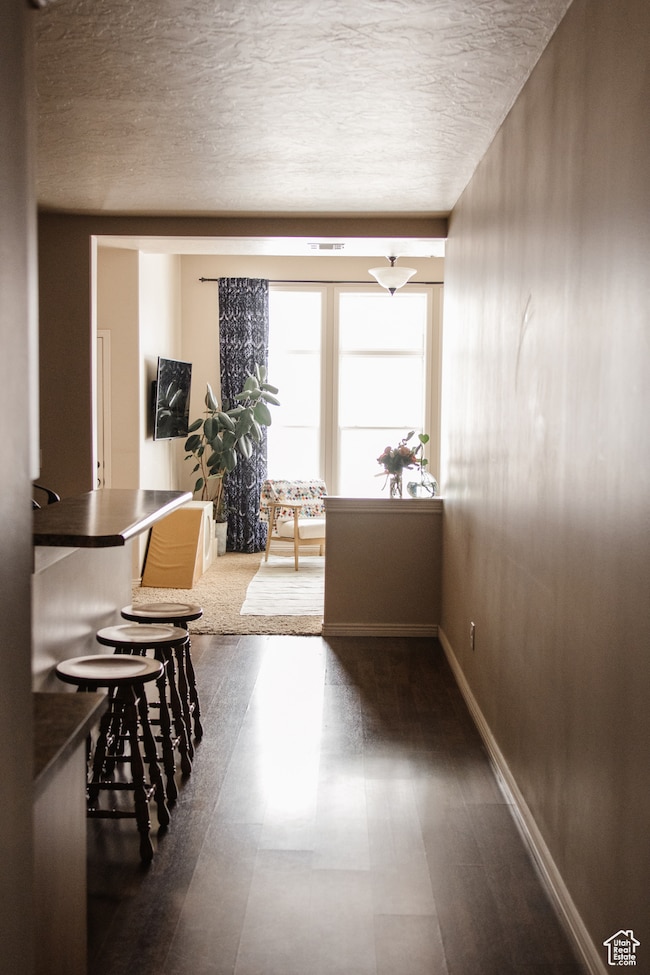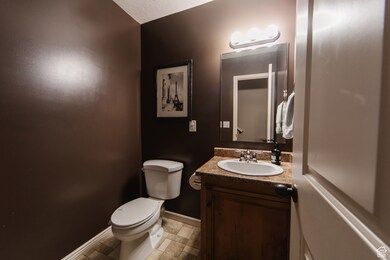
Estimated payment $1,961/month
Highlights
- Clubhouse
- Community Pool
- Community Playground
- Nibley School Rated A-
- Walk-In Closet
- Landscaped
About This Home
Welcome to the Spring Creek community. This townhome features two spacious bedrooms, including a master suite, two and half bathrooms, a single car garage with storage, a sizeable front yard, and community clubhouse and pool. Built in 2008, this home has been well-kept. Seller is the original owner. The fridge is included and was purchased in 2020. The water heater was replaced in 2024. The furnace was recently serviced and is in good condition.
Townhouse Details
Home Type
- Townhome
Est. Annual Taxes
- $1,500
Year Built
- Built in 2008
Lot Details
- 871 Sq Ft Lot
- Landscaped
- Sprinkler System
HOA Fees
- $165 Monthly HOA Fees
Parking
- 1 Car Garage
- Open Parking
Home Design
- Asphalt
Interior Spaces
- 1,468 Sq Ft Home
- 2-Story Property
- Blinds
- Electric Dryer Hookup
Kitchen
- Microwave
- Portable Dishwasher
Flooring
- Carpet
- Linoleum
- Laminate
Bedrooms and Bathrooms
- 2 Bedrooms
- Walk-In Closet
Schools
- Nibley Elementary School
- South Cache Middle School
- Ridgeline High School
Utilities
- Forced Air Heating and Cooling System
- Natural Gas Connected
Listing and Financial Details
- Exclusions: Window Coverings
- Assessor Parcel Number 03-183-1502
Community Details
Overview
- Community Hoam Association
- Spring Creek Crossing Subdivision
Amenities
- Clubhouse
Recreation
- Community Playground
- Community Pool
- Snow Removal
Map
Home Values in the Area
Average Home Value in this Area
Tax History
| Year | Tax Paid | Tax Assessment Tax Assessment Total Assessment is a certain percentage of the fair market value that is determined by local assessors to be the total taxable value of land and additions on the property. | Land | Improvement |
|---|---|---|---|---|
| 2024 | $1,426 | $177,510 | $0 | $0 |
| 2023 | $1,544 | $179,905 | $0 | $0 |
| 2022 | $1,607 | $179,905 | $0 | $0 |
| 2021 | $1,223 | $212,701 | $40,000 | $172,701 |
| 2020 | $1,149 | $190,175 | $40,000 | $150,175 |
| 2019 | $1,205 | $190,175 | $40,000 | $150,175 |
| 2018 | $1,040 | $160,085 | $26,000 | $134,085 |
| 2017 | $1,036 | $84,535 | $0 | $0 |
| 2016 | $1,048 | $71,460 | $0 | $0 |
| 2015 | $880 | $71,460 | $0 | $0 |
| 2014 | $852 | $71,460 | $0 | $0 |
| 2013 | -- | $73,000 | $0 | $0 |
Property History
| Date | Event | Price | Change | Sq Ft Price |
|---|---|---|---|---|
| 05/01/2025 05/01/25 | For Sale | $299,000 | 0.0% | $204 / Sq Ft |
| 05/01/2025 05/01/25 | Price Changed | $299,000 | -2.9% | $204 / Sq Ft |
| 04/30/2025 04/30/25 | Pending | -- | -- | -- |
| 04/07/2025 04/07/25 | For Sale | $308,000 | -- | $210 / Sq Ft |
Purchase History
| Date | Type | Sale Price | Title Company |
|---|---|---|---|
| Interfamily Deed Transfer | -- | American Secure Title Logan | |
| Corporate Deed | -- | Cache Title Company |
Mortgage History
| Date | Status | Loan Amount | Loan Type |
|---|---|---|---|
| Open | $187,200 | Stand Alone Second | |
| Closed | $138,168 | FHA | |
| Closed | $136,889 | FHA | |
| Previous Owner | $627,583 | Construction |
Similar Homes in the area
Source: UtahRealEstate.com
MLS Number: 2076773
APN: 03-183-1502
- 2355 S 1155 W
- 2251 S 1120 W Unit 56
- 2243 S 1120 W Unit 58
- 2209 S 1120 W Unit 61
- 2205 S 1120 W Unit 62
- 2174 S 1450 W
- 2124 S 1490 W
- 2588 S 1000 W
- 2658 S 1060 W
- 1412 W 2055 S
- 1444 W 2055 S
- 2225 S 1600 W
- 3298 S 1000 W
- 2133 1580 W
- 2783 S 1100 W
- 1655 W 2200 S
- 1177 W 1960 S
- 2814 S 1150 W
- 1935 S 1250 W
- 3291 S 1000 W
