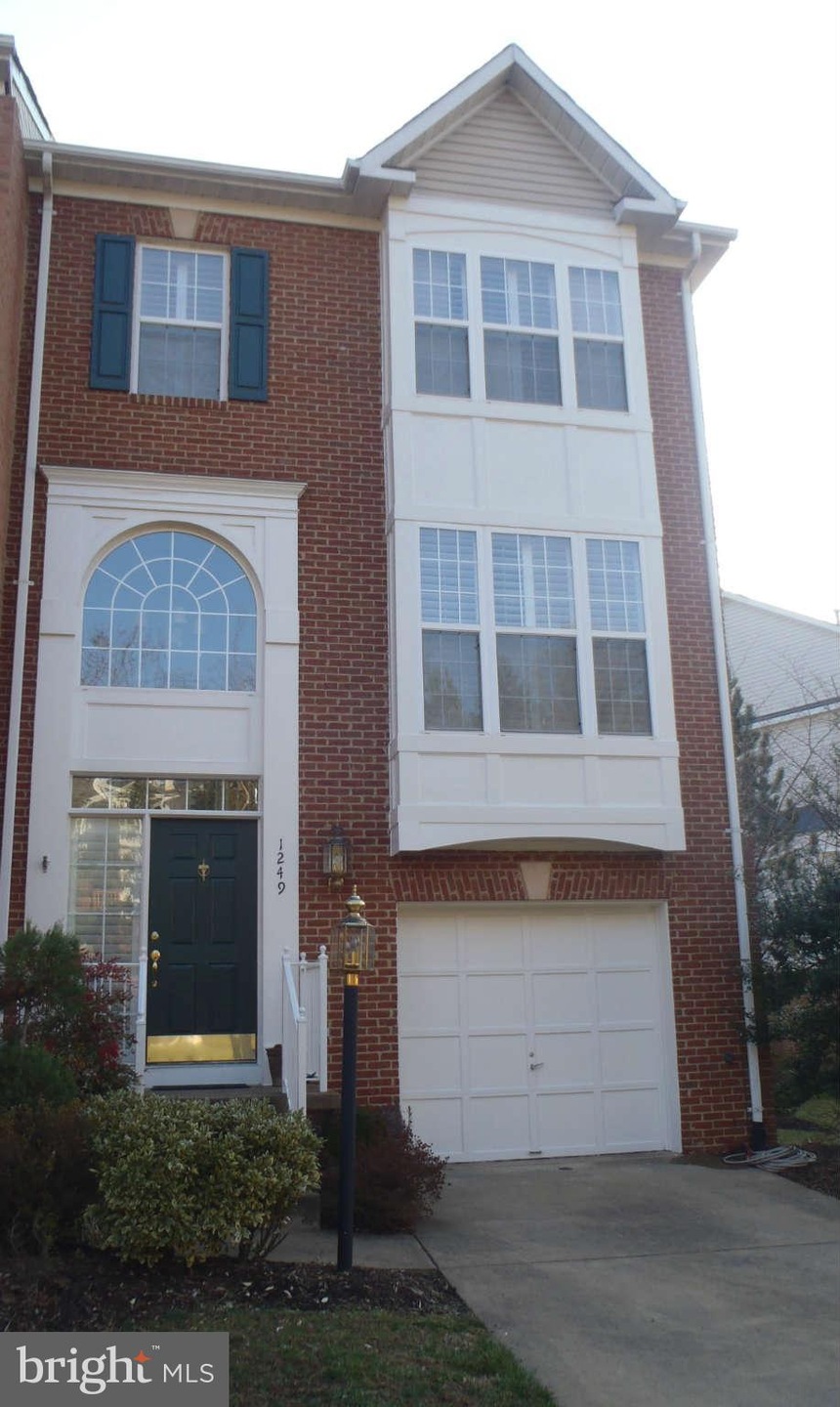
1249 Wild Hawthorn Way Reston, VA 20194
North Reston NeighborhoodHighlights
- Colonial Architecture
- Deck
- 1 Car Attached Garage
- Aldrin Elementary Rated A
- Breakfast Area or Nook
- Forced Air Heating and Cooling System
About This Home
As of April 2013Large sunlit, end unit townhome loaded with extras. Over 2500 square feet of living space. 3 bedrooms, 2 full and 2 half baths, welcoming 2 story foyer, 9 ft ceillings throughout and vaulted ceilings on uppder level. Family room with Cozy Fireplace. Spacious lower level family room with extra windows and French Doors leading to patio and large private backyard.
Last Agent to Sell the Property
Real Broker, LLC License #0225074440 Listed on: 03/11/2013

Townhouse Details
Home Type
- Townhome
Est. Annual Taxes
- $8,484
Year Built
- Built in 1997
Lot Details
- 1,575 Sq Ft Lot
- 1 Common Wall
- Property is in very good condition
HOA Fees
- $80 Monthly HOA Fees
Parking
- 1 Car Attached Garage
Home Design
- Colonial Architecture
- Brick Exterior Construction
Interior Spaces
- Property has 3 Levels
- Fireplace With Glass Doors
- Screen For Fireplace
- Window Treatments
- Dining Area
- Finished Basement
- Rear Basement Entry
Kitchen
- Breakfast Area or Nook
- Gas Oven or Range
- Microwave
- Ice Maker
- Dishwasher
- Disposal
Bedrooms and Bathrooms
- 3 Bedrooms
- En-Suite Bathroom
- 4 Bathrooms
Laundry
- Dryer
- Washer
Outdoor Features
- Deck
Utilities
- Forced Air Heating and Cooling System
- Vented Exhaust Fan
- Natural Gas Water Heater
Community Details
- Hawthorne Subdivision
Listing and Financial Details
- Assessor Parcel Number 0112084B0014
Ownership History
Purchase Details
Home Financials for this Owner
Home Financials are based on the most recent Mortgage that was taken out on this home.Purchase Details
Home Financials for this Owner
Home Financials are based on the most recent Mortgage that was taken out on this home.Purchase Details
Home Financials for this Owner
Home Financials are based on the most recent Mortgage that was taken out on this home.Purchase Details
Home Financials for this Owner
Home Financials are based on the most recent Mortgage that was taken out on this home.Purchase Details
Similar Homes in Reston, VA
Home Values in the Area
Average Home Value in this Area
Purchase History
| Date | Type | Sale Price | Title Company |
|---|---|---|---|
| Interfamily Deed Transfer | -- | None Available | |
| Warranty Deed | $530,000 | -- | |
| Deed | $380,000 | -- | |
| Deed | $236,512 | -- | |
| Deed | $320,000 | -- |
Mortgage History
| Date | Status | Loan Amount | Loan Type |
|---|---|---|---|
| Open | $417,000 | New Conventional | |
| Previous Owner | $304,000 | New Conventional | |
| Previous Owner | $177,350 | No Value Available | |
| Closed | $35,450 | No Value Available |
Property History
| Date | Event | Price | Change | Sq Ft Price |
|---|---|---|---|---|
| 04/14/2018 04/14/18 | Rented | $2,650 | 0.0% | -- |
| 04/14/2018 04/14/18 | Under Contract | -- | -- | -- |
| 04/08/2018 04/08/18 | For Rent | $2,650 | 0.0% | -- |
| 04/19/2013 04/19/13 | Sold | $530,000 | 0.0% | $311 / Sq Ft |
| 03/11/2013 03/11/13 | Pending | -- | -- | -- |
| 03/11/2013 03/11/13 | For Sale | $530,000 | -- | $311 / Sq Ft |
Tax History Compared to Growth
Tax History
| Year | Tax Paid | Tax Assessment Tax Assessment Total Assessment is a certain percentage of the fair market value that is determined by local assessors to be the total taxable value of land and additions on the property. | Land | Improvement |
|---|---|---|---|---|
| 2024 | $8,484 | $703,760 | $215,000 | $488,760 |
| 2023 | $7,921 | $673,870 | $205,000 | $468,870 |
| 2022 | $7,082 | $594,880 | $175,000 | $419,880 |
| 2021 | $6,594 | $540,240 | $150,000 | $390,240 |
| 2020 | $6,508 | $528,870 | $150,000 | $378,870 |
| 2019 | $6,470 | $525,830 | $150,000 | $375,830 |
| 2018 | $5,939 | $516,440 | $145,000 | $371,440 |
| 2017 | $6,239 | $516,440 | $145,000 | $371,440 |
| 2016 | $6,226 | $516,440 | $145,000 | $371,440 |
| 2015 | $5,887 | $506,150 | $145,000 | $361,150 |
| 2014 | $5,713 | $492,260 | $145,000 | $347,260 |
Agents Affiliated with this Home
-
Katherine Thompson

Seller's Agent in 2018
Katherine Thompson
Long & Foster
(703) 968-7000
2 Total Sales
-
Bhavin Shah

Buyer's Agent in 2018
Bhavin Shah
Samson Properties
(703) 677-8231
10 Total Sales
-
Nikki Ryan

Seller's Agent in 2013
Nikki Ryan
Real Broker, LLC
(703) 615-2663
16 in this area
68 Total Sales
Map
Source: Bright MLS
MLS Number: 1003380338
APN: 0112-084B0014
- 1251 Wild Hawthorn Way
- 1235 Wild Hawthorn Way
- 11431 Heritage Commons Way
- 1139 Round Pebble Ln
- 1145 Water Pointe Ln
- 1236 Weatherstone Ct
- 11402J Gate Hill Place Unit 57
- 1242 Weatherstone Ct
- 11405 Windleaf Ct Unit 24
- 11404 Gate Hill Place Unit 95
- 11408 Gate Hill Place Unit 118
- 0 Caris Glenne Outlot B
- 1307 Park Garden Ln
- 1300 Park Garden Ln
- 1369 Garden Wall Cir Unit 714
- 1361 Garden Wall Cir Unit 701
- 1351 Heritage Oak Way
- 1334 Garden Wall Cir Unit 407
- 11680 Pellow Circle Ct
- 11430 Hollow Timber Ct
