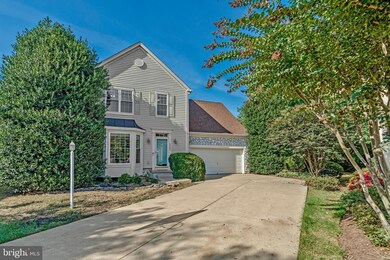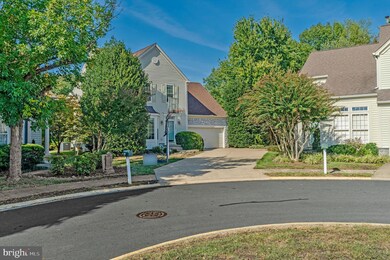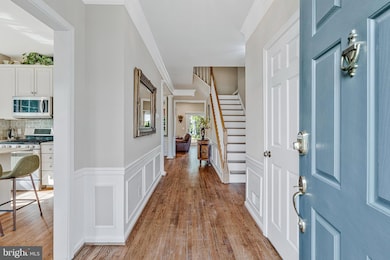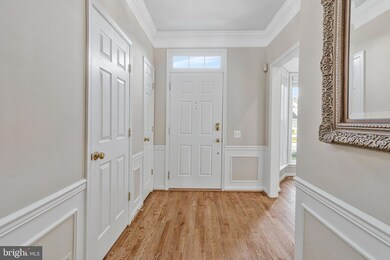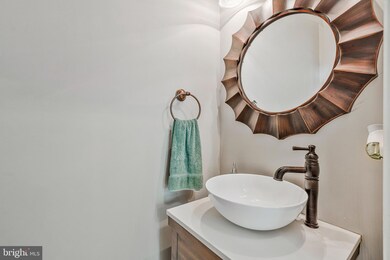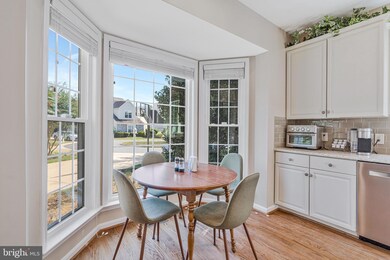12492 Fox View Way Reston, VA 20191
Estimated payment $5,879/month
Highlights
- Open Floorplan
- Colonial Architecture
- Wood Flooring
- Fox Mill Elementary School Rated A
- Backs to Trees or Woods
- 2-minute walk to Brown Fox Way Tennis Court
About This Home
Welcome to 12492 Fox View Way — a beautifully upgraded home nestled in a quiet cul-de-sac, just minutes from Reston Town Center, Dulles Airport, and major commuter routes. This thoughtfully designed residence blends timeless elegance with modern convenience, offering over $100,000 in recent enhancements. Notable upgrades include: Fresh interior paint (2025), New windows (2023), Furnace & AC (2018), Water heater (2018), Gourmet kitchen renovation (2013), Spa-inspired primary bath renovation (2019), Luxury vinyl plank flooring upstairs (2023), Refinished hardwood floors on the main level (2021), Updates to all bathrooms. Spanning three fully finished levels, this move-in ready home features: Dual master suites with private baths, Two additional bedrooms and a third full bath, Convenient upper-level laundry, Elegant crown and shadow box molding, Three bay windows and abundant natural light. The main level boasts a stunning eat-in kitchen with quartz countertops, cream cabinetry, glass backsplash, stainless steel LG appliances, and a center island with breakfast bar. It opens seamlessly into a sunlit family room with recessed lighting and gas fireplace. The adjacent living room offers a perfect space to relax, read, or play piano. Step outside to a spacious slate stone patio—ideal for entertaining or enjoying a quiet evening under the stars. The finished lower level includes a large recreation/game room, a fourth full bathroom, and a utility room with generous storage. The home includes a two-car garage and a wide driveway that accommodates at least four additional vehicles. Served by top-rated Fairfax County schools (Fox Mill ES, Rachel Carson MS, South Lakes HS), this property offers exceptional value in a well-maintained, welcoming community. Bonus: The affordable quarterly HOA fee covers lawn, shrub and mulching maintenance and grants access to a private community tennis court.
Listing Agent
(571) 723-1763 kenagentforlife@gmail.com Samson Properties License #0225214068 Listed on: 09/24/2025

Home Details
Home Type
- Single Family
Est. Annual Taxes
- $10,599
Year Built
- Built in 1996
Lot Details
- 5,557 Sq Ft Lot
- Cul-De-Sac
- Landscaped
- Sprinkler System
- Backs to Trees or Woods
- Front Yard
- Property is zoned 304
HOA Fees
- $157 Monthly HOA Fees
Parking
- 2 Car Direct Access Garage
- 4 Driveway Spaces
- Parking Storage or Cabinetry
- Front Facing Garage
- Garage Door Opener
Home Design
- Colonial Architecture
- Slab Foundation
- Asphalt Roof
- Stone Siding
- Vinyl Siding
Interior Spaces
- Property has 2 Levels
- Open Floorplan
- Chair Railings
- Crown Molding
- Wainscoting
- Ceiling height of 9 feet or more
- Recessed Lighting
- Gas Fireplace
- Double Pane Windows
- ENERGY STAR Qualified Windows
- Insulated Windows
- Window Treatments
- Bay Window
- Window Screens
- French Doors
- Sliding Doors
- Insulated Doors
- Living Room
- Dining Room
- Den
- Library
- Game Room
- Wood Flooring
- Basement Fills Entire Space Under The House
Kitchen
- Eat-In Kitchen
- Gas Oven or Range
- Stove
- Range Hood
- Microwave
- Ice Maker
- Dishwasher
- Kitchen Island
- Upgraded Countertops
- Disposal
Bedrooms and Bathrooms
- 4 Bedrooms
- En-Suite Primary Bedroom
- En-Suite Bathroom
Laundry
- Laundry Room
- Laundry on upper level
- Dryer
- Washer
Home Security
- Home Security System
- Storm Doors
- Fire and Smoke Detector
Outdoor Features
- Patio
Schools
- Fox Mill Elementary School
- Carson Middle School
- South Lakes High School
Utilities
- Forced Air Heating and Cooling System
- Humidifier
- Vented Exhaust Fan
- Natural Gas Water Heater
Listing and Financial Details
- Tax Lot 42
- Assessor Parcel Number 0252 17 0042
Community Details
Overview
- Association fees include common area maintenance, lawn care front, lawn care rear, lawn care side, lawn maintenance, insurance, snow removal, trash
- The Courts Of Fox Mill HOA
- The Courts Of Fox Mill Subdivision, Evanston Floorplan
- Property Manager
- Planned Unit Development
Amenities
- Common Area
Recreation
- Tennis Courts
- Community Playground
Map
Home Values in the Area
Average Home Value in this Area
Tax History
| Year | Tax Paid | Tax Assessment Tax Assessment Total Assessment is a certain percentage of the fair market value that is determined by local assessors to be the total taxable value of land and additions on the property. | Land | Improvement |
|---|---|---|---|---|
| 2025 | $9,370 | $881,090 | $378,000 | $503,090 |
| 2024 | $9,370 | $777,290 | $338,000 | $439,290 |
| 2023 | $9,014 | $766,830 | $338,000 | $428,830 |
| 2022 | $9,076 | $762,350 | $338,000 | $424,350 |
| 2021 | $7,947 | $651,150 | $273,000 | $378,150 |
| 2020 | $7,331 | $595,740 | $243,000 | $352,740 |
| 2019 | $7,496 | $609,160 | $243,000 | $366,160 |
| 2018 | $6,798 | $591,110 | $228,000 | $363,110 |
| 2017 | $7,286 | $603,130 | $228,000 | $375,130 |
| 2016 | $7,106 | $589,470 | $228,000 | $361,470 |
| 2015 | $6,856 | $589,470 | $228,000 | $361,470 |
| 2014 | $6,524 | $562,140 | $223,000 | $339,140 |
Property History
| Date | Event | Price | List to Sale | Price per Sq Ft | Prior Sale |
|---|---|---|---|---|---|
| 10/11/2025 10/11/25 | For Sale | $920,000 | 0.0% | $294 / Sq Ft | |
| 10/01/2025 10/01/25 | Pending | -- | -- | -- | |
| 09/24/2025 09/24/25 | For Sale | $920,000 | +53.3% | $294 / Sq Ft | |
| 05/06/2013 05/06/13 | Sold | $600,000 | 0.0% | $216 / Sq Ft | View Prior Sale |
| 03/21/2013 03/21/13 | Pending | -- | -- | -- | |
| 03/18/2013 03/18/13 | For Sale | $599,999 | -- | $216 / Sq Ft |
Purchase History
| Date | Type | Sale Price | Title Company |
|---|---|---|---|
| Gift Deed | -- | None Listed On Document | |
| Warranty Deed | $600,000 | -- | |
| Deed | $525,000 | -- | |
| Deed | $395,000 | -- | |
| Deed | $253,530 | -- |
Mortgage History
| Date | Status | Loan Amount | Loan Type |
|---|---|---|---|
| Previous Owner | $480,000 | New Conventional | |
| Previous Owner | $420,000 | New Conventional | |
| Previous Owner | $316,000 | No Value Available | |
| Previous Owner | $175,000 | New Conventional |
Source: Bright MLS
MLS Number: VAFX2268260
APN: 0252-17-0042
- 12388 Copenhagen Ct
- 2484 Freetown Dr
- 2330 Archdale Rd
- 2266 White Cornus Ln
- 2317 Freetown Ct Unit 2B
- 2269 Marginella Dr
- 2356 Branleigh Park Ct
- 2245 Hunters Run Dr
- 2273 Hunters Run Dr
- 2203 Hunters Run Dr
- 12154 Captiva Ct
- 2340 Southgate Square
- 2653 Fanieul Hall Ct
- 12732 Bradwell Rd
- 11824 Breton Ct Unit 24A
- 12817 Framingham Ct
- 12436 Wendell Holmes Rd
- 11841 Shire Ct Unit 31D
- 11837 Shire Ct Unit 22C
- 11808 Breton Ct Unit 12C

