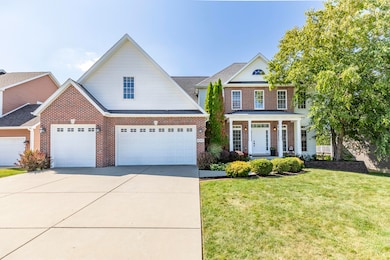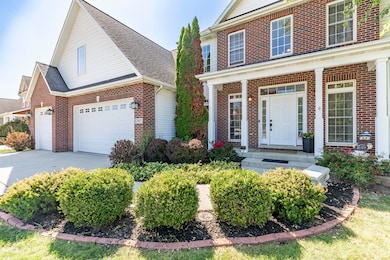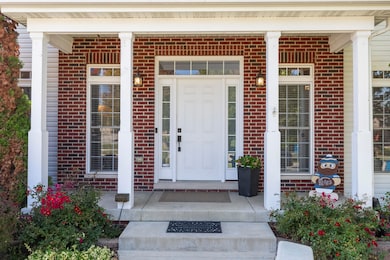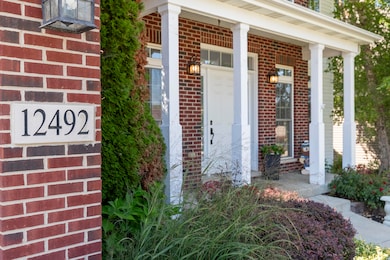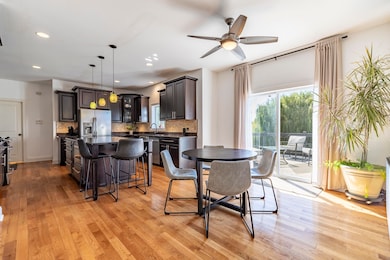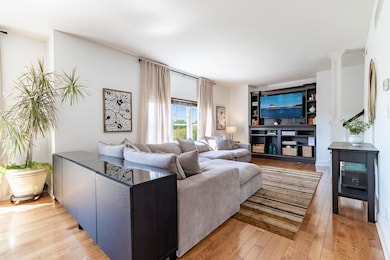12492 Washington St Crown Point, IN 46307
Estimated payment $3,387/month
Highlights
- Water Views
- Deck
- Cathedral Ceiling
- Dwight D. Eisenhower Elementary School Rated A
- Wooded Lot
- Wood Flooring
About This Home
Experience breathtaking sunsets overlooking a wildlife preserve from the comfort of your own backyard! This custom-built two-story residence nestled in the desirable Pine Hill Estates offers ample space for relaxation and enjoyment. With over 4,300 square feet of living space, you can roam freely throughout the spacious interior. The kitchen boasts tall Cherry hardwood cabinetry, Granite countertops, with extra large island- perfect for prep work, all-natural hardwood flooring flows throughout the main level. The adjacent breakfast room provides an ideal setting for informal dinners, with sliding doors leading to an outdoor 12x34 Cedar deck overlooking the picturesque Wildlife Preserve. This expansive area offers an ideal environment for indoor/outdoor entertaining, dining, and witnessing the sunset as you unwind from your day. The large open concept living room/dining room features a cathedral ceiling, custom-built entertainment unit, and window wall offering an abundance of natural light. The office space accommodates a 9' Coffered ceiling, custom built-in bookcase with French doors for privacy. Upstairs the oversized Primary suite has architectural tray ceiling, seating nook, French doors leading to beautiful bath suite incl. a built-in garden tub, cathedral ceiling, double sinks, separate shower, and a large walk-in closet with organized shelving. A spacious bonus room or the fifth bed also features a cathedral ceiling. and can be used as a 5th bd. The basement is complete with a walk-out and rough-in, allowing you to customize it to your specific preferences. Additional amenities include: 9ft ceilings throughout, including in the basement; New carpeting on entire upper level, dual zone heating and air cond. heated garage.. and.. and.. and!
Home Details
Home Type
- Single Family
Est. Annual Taxes
- $4,289
Year Built
- Built in 2009
Lot Details
- 10,842 Sq Ft Lot
- Back Yard Fenced
- Landscaped
- Wooded Lot
Parking
- 3 Car Attached Garage
- Garage Door Opener
Property Views
- Water
- Trees
- Meadow
Home Design
- Brick Foundation
Interior Spaces
- 3,174 Sq Ft Home
- 2-Story Property
- Cathedral Ceiling
- Living Room
- Dining Room
- Natural lighting in basement
Kitchen
- Gas Range
- Range Hood
- Microwave
- Dishwasher
- Disposal
Flooring
- Wood
- Carpet
- Tile
Bedrooms and Bathrooms
- 4 Bedrooms
- Soaking Tub
- Spa Bath
Laundry
- Laundry Room
- Laundry on main level
- Dryer
- Washer
- Sink Near Laundry
Outdoor Features
- Balcony
- Deck
- Patio
- Front Porch
Schools
- Dwight D Eisenhower Elementary School
- Robert Taft Middle School
- Crown Point High School
Utilities
- Forced Air Zoned Heating and Cooling System
- Heating System Uses Natural Gas
Community Details
- No Home Owners Association
- Pine Hill Ph 03 Subdivision
Listing and Financial Details
- Assessor Parcel Number 451616477008000042
Map
Home Values in the Area
Average Home Value in this Area
Tax History
| Year | Tax Paid | Tax Assessment Tax Assessment Total Assessment is a certain percentage of the fair market value that is determined by local assessors to be the total taxable value of land and additions on the property. | Land | Improvement |
|---|---|---|---|---|
| 2024 | $10,634 | $424,300 | $65,200 | $359,100 |
| 2023 | $4,289 | $386,900 | $65,200 | $321,700 |
| 2022 | $4,188 | $374,500 | $65,200 | $309,300 |
| 2021 | $4,062 | $363,400 | $50,200 | $313,200 |
| 2020 | $4,063 | $363,500 | $50,200 | $313,300 |
| 2019 | $4,051 | $358,400 | $50,200 | $308,200 |
| 2018 | $5,001 | $348,800 | $50,200 | $298,600 |
| 2017 | $4,876 | $337,700 | $50,200 | $287,500 |
| 2016 | $4,895 | $333,800 | $43,800 | $290,000 |
| 2014 | $4,467 | $326,200 | $43,800 | $282,400 |
| 2013 | $4,380 | $317,600 | $43,800 | $273,800 |
Property History
| Date | Event | Price | List to Sale | Price per Sq Ft |
|---|---|---|---|---|
| 10/01/2025 10/01/25 | Price Changed | $574,900 | -2.5% | $181 / Sq Ft |
| 09/17/2025 09/17/25 | For Sale | $589,750 | -- | $186 / Sq Ft |
Purchase History
| Date | Type | Sale Price | Title Company |
|---|---|---|---|
| Warranty Deed | $530,000 | Community Title | |
| Warranty Deed | -- | Ticor Mo | |
| Corporate Deed | -- | Ticor So |
Mortgage History
| Date | Status | Loan Amount | Loan Type |
|---|---|---|---|
| Open | $424,000 | New Conventional | |
| Previous Owner | $351,300 | New Conventional |
Source: Northwest Indiana Association of REALTORS®
MLS Number: 827942
APN: 45-16-16-477-008.000-042
- 1433 Rainy Brook Way
- 12566 Massachusetts St
- 183 W 126th Ave
- 1220 Stillwater Pkwy
- 10981 Thomas St
- Norfolk Plan at The Fountains
- Grant Plan at The Fountains
- 980 Stillwater Pkwy
- 300 W 128th Place
- 809 W 126th Ct
- 13111 Carolina St
- 1285 Greenview Place
- 253 W 129th Ave Unit 1
- 7382 Brookhaven Dr
- 11551 Hancock Dr
- 10 Terrano Way
- 1191 Churchill Ln
- 1270 E Greenview Place
- 557 E 130th Place
- 12929 Delaware St
- 12535 Virginia St
- 12541 Virginia St
- 484 E 127th Ave
- 451 E 127th Place
- 471 E 127th Place
- 511 E 127th Place
- 521 E 127th Place
- 481 E 127th Ln
- 930 Cypress Point Dr
- 407 E Elizabeth Dr
- 326 S West St
- 10880 Mississippi St
- 333 Kristie Ct
- 3908 W 127th Place
- 157 N West St Unit 1
- 111 Harrington Ave Unit 16
- 351 Maple St
- 10414 Arizona St
- 9614 Dona Ct
- 10941 Elkhart Place

