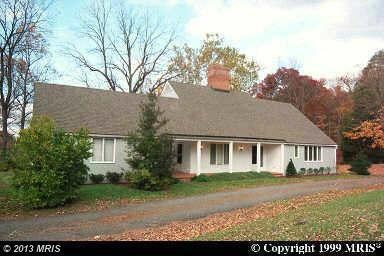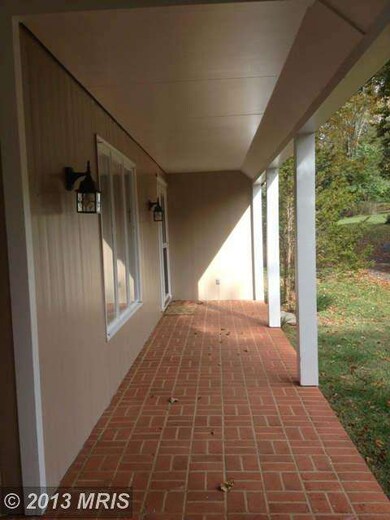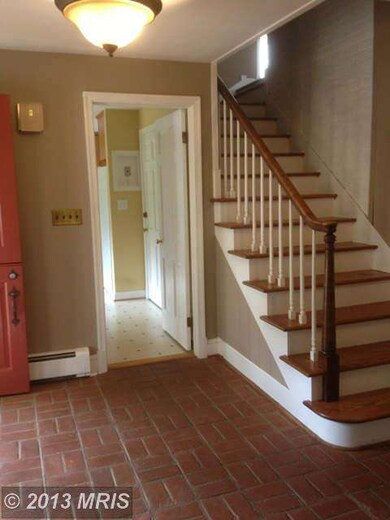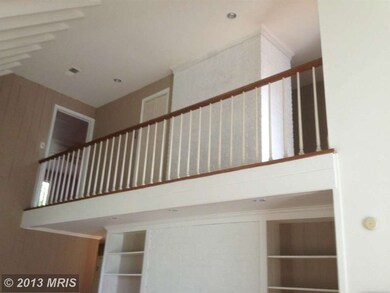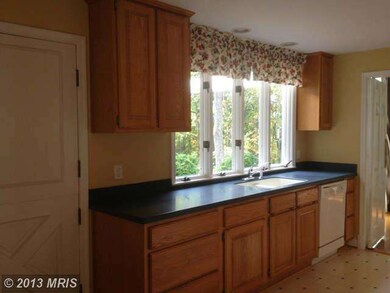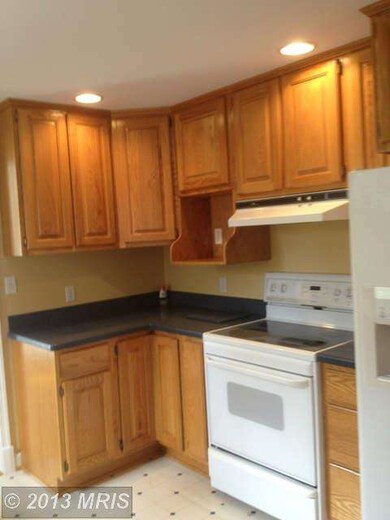
12493 Spicewood Rd Orange, VA 22960
Estimated Value: $479,162 - $600,000
Highlights
- Waterfront
- Cape Cod Architecture
- Cathedral Ceiling
- Open Floorplan
- Wood Burning Stove
- Wood Flooring
About This Home
As of December 2013Vacation every day from your own paradise. With over 373 ft of Rapidan River frontage there's always something fun to do! Enjoy a day of Canoeing, Kayaking, Swimming, Fishing or a leisurely float. Just a short stroll & you are back to your retreat w/ a spacious brick patio perfect for that BBQ. Soaring ceilings, Lg. sunny windows, spacious Kitchen and fresh paint await the lucky new owners!
Last Agent to Sell the Property
Keller Williams Realty/Lee Beaver & Assoc. License #0225045175 Listed on: 10/07/2013

Last Buyer's Agent
Tom woolfolk
Keller Williams Realty
Home Details
Home Type
- Single Family
Est. Annual Taxes
- $2,147
Year Built
- Built in 1964
Lot Details
- 4.94 Acre Lot
- Waterfront
- Property is in very good condition
- Property is zoned R2
Parking
- 2 Car Attached Garage
- Side Facing Garage
- Off-Site Parking
Home Design
- Cape Cod Architecture
- Wood Walls
- Wood Siding
Interior Spaces
- Property has 3 Levels
- Open Floorplan
- Built-In Features
- Wainscoting
- Beamed Ceilings
- Cathedral Ceiling
- Recessed Lighting
- 1 Fireplace
- Wood Burning Stove
- Wood Frame Window
- Casement Windows
- Six Panel Doors
- Dining Area
- Den
- Wood Flooring
- Washer and Dryer Hookup
Kitchen
- Eat-In Kitchen
- Electric Oven or Range
- Range Hood
- Dishwasher
Bedrooms and Bathrooms
- 3 Bedrooms | 1 Main Level Bedroom
- En-Suite Bathroom
- 3 Full Bathrooms
Unfinished Basement
- Walk-Up Access
- Connecting Stairway
- Side Exterior Basement Entry
Home Security
- Storm Doors
- Fire and Smoke Detector
Outdoor Features
- Water Access
Utilities
- Central Air
- Cooling System Utilizes Bottled Gas
- Heat Pump System
- Hot Water Heating System
- Electric Water Heater
- Septic Tank
Community Details
- No Home Owners Association
Listing and Financial Details
- Tax Lot 5
- Assessor Parcel Number 000006392
Ownership History
Purchase Details
Home Financials for this Owner
Home Financials are based on the most recent Mortgage that was taken out on this home.Similar Homes in Orange, VA
Home Values in the Area
Average Home Value in this Area
Purchase History
| Date | Buyer | Sale Price | Title Company |
|---|---|---|---|
| Bertolino Brian M | $260,000 | First National Title Ins Co |
Mortgage History
| Date | Status | Borrower | Loan Amount |
|---|---|---|---|
| Open | Bertolino Brian M | $40,000 | |
| Open | Bertolino Brian M | $268,550 | |
| Previous Owner | Zeitschel Sharon Ann | $162,000 | |
| Previous Owner | Zeitschel Sharon A | $144,000 |
Property History
| Date | Event | Price | Change | Sq Ft Price |
|---|---|---|---|---|
| 12/20/2013 12/20/13 | Sold | $260,000 | -8.7% | $120 / Sq Ft |
| 10/11/2013 10/11/13 | Pending | -- | -- | -- |
| 10/07/2013 10/07/13 | For Sale | $284,900 | -- | $132 / Sq Ft |
Tax History Compared to Growth
Tax History
| Year | Tax Paid | Tax Assessment Tax Assessment Total Assessment is a certain percentage of the fair market value that is determined by local assessors to be the total taxable value of land and additions on the property. | Land | Improvement |
|---|---|---|---|---|
| 2024 | $2,371 | $316,100 | $144,000 | $172,100 |
| 2023 | $2,371 | $316,100 | $144,000 | $172,100 |
| 2022 | $2,371 | $316,100 | $144,000 | $172,100 |
| 2021 | $2,276 | $316,100 | $144,000 | $172,100 |
| 2020 | $2,276 | $316,100 | $144,000 | $172,100 |
| 2019 | $2,320 | $288,500 | $144,000 | $144,500 |
| 2018 | $2,320 | $288,500 | $144,000 | $144,500 |
| 2017 | $2,320 | $288,500 | $144,000 | $144,500 |
| 2016 | $2,320 | $288,500 | $144,000 | $144,500 |
| 2015 | -- | $298,200 | $144,000 | $154,200 |
| 2014 | -- | $298,200 | $144,000 | $154,200 |
Agents Affiliated with this Home
-
Karen Morris

Seller's Agent in 2013
Karen Morris
Keller Williams Realty/Lee Beaver & Assoc.
(540) 717-2478
30 Total Sales
-

Buyer's Agent in 2013
Tom woolfolk
Keller Williams Realty
Map
Source: Bright MLS
MLS Number: 1003740248
APN: 028-A0-00-00-0005-0
- 10127 Little Skyline Dr
- 9422 Little Skyline Dr
- 242 Madison Mills Ln
- 635 Clover Ln
- 604 Clover Ln
- 627 Clover Ln
- 14213 Promise Way Ln
- Lot 2 Promise Way Ln
- 508 Aster Ln
- 611 Clover Ln
- 626 Clover Ln
- 628 Clover Ln
- 605 Clover Ln
- 601 Clover Ln
- 603 Clover Ln
- 522 Aster Ln
- 502 Aster Ln
- 520 Aster Ln
- 600 Clover Ln
- 600 Clover Ln
- 12493 Spicewood Rd
- 12490 Spicewood Rd
- 0 Hackberry Rd Unit 1006780100
- 0 Hackberry Rd Unit 1006398908
- 0 Hackberry Rd Unit OR7492254
- 0 Hackberry Rd Unit 1005116628
- 0 Spicewood Rd Unit VAOR136280
- 0 Spicewood Rd Unit 601941
- 0 Spicewood Rd
- 12508 Spicewood Rd
- 12538 Spicewood Rd
- 12531 Spicewood Rd
- 12452 Spicewood Rd
- 12449 Spicewood Rd
- 13097 Spicers Mill Rd
- 13115 Spicers Mill Rd
- 10528 Little Skyline Dr
- 13075 Spicers Mill Rd
- 10504 Little Skyline Dr
- 13133 Spicers Mill Rd
