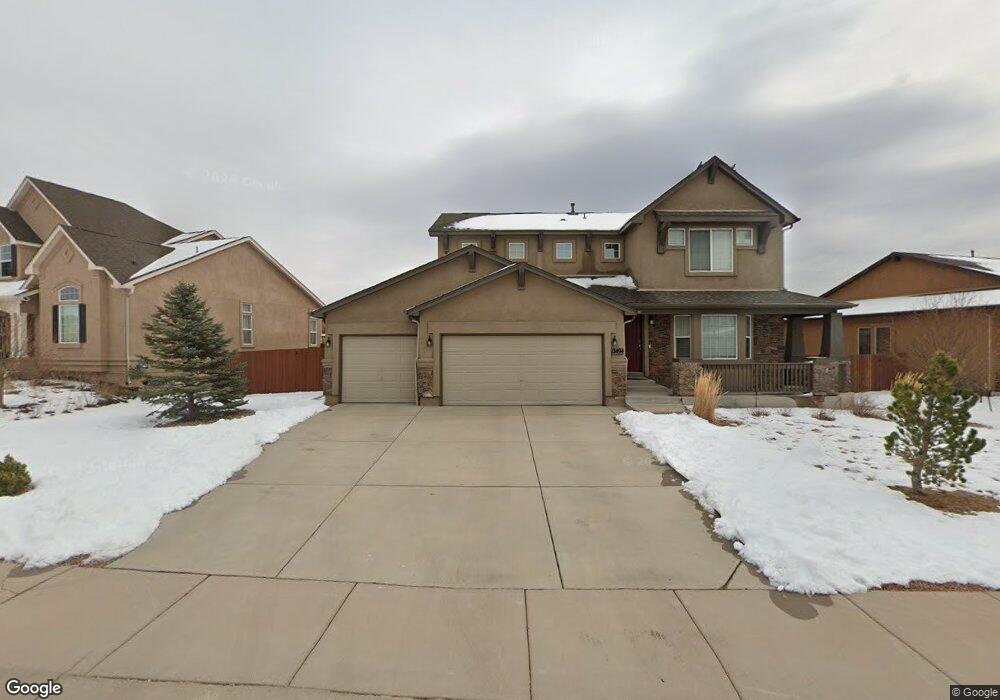12494 Handles Peak Way Peyton, CO 80831
Falcon Neighborhood
4
Beds
3
Baths
--
Sq Ft
0.27
Acres
About This Home
This home is located at 12494 Handles Peak Way, Peyton, CO 80831. 12494 Handles Peak Way is a home located in El Paso County with nearby schools including Meridian Ranch Elementary School, Falcon Middle School, and Falcon High School.
Create a Home Valuation Report for This Property
The Home Valuation Report is an in-depth analysis detailing your home's value as well as a comparison with similar homes in the area
Home Values in the Area
Average Home Value in this Area
Tax History Compared to Growth
Map
Nearby Homes
- 12459 Handles Peak Way
- 10223 Capital Peak Way
- 10368 Mount Evans Dr
- 10398 Mount Evans Dr
- 10388 Mount Wilson Place
- 10089 Golf Crest Dr
- 12860 Stone Valley Dr
- 12780 Enclave Scenic Dr
- 12868 Stone Valley Dr
- 10433 Capital Peak Way
- 12846 Granite Ridge Dr
- 9962 Hidden Ranch Ct
- 9805 Granite Park Ln
- 9927 Hidden Ranch Ct
- 10525 Mount Sherman Way
- 12667 Wheeler Peak Dr
- 13329 Park Meadows Dr
- 13256 Park Meadows Dr
- 10173 Angeles Rd
- 13148 Park Meadows Dr
- 12506 Handles Peak Way
- 12482 Handles Peak Way
- 12458 Handles Peak Way
- 12614 Handles Peak Way
- 12507 Handles Peak Way
- 12483 Handles Peak Way
- 12626 Handles Peak Way
- 12602 Handles Peak Way
- 12434 Handles Peak Way
- 12519 Handles Peak Way
- 12495 Handles Peak Way
- 12471 Handles Peak Way
- 12531 Handles Peak Way
- 12410 Handles Peak Way
- 12638 Handles Peak Way
- 12579 Handles Peak Way
- 12567 Handles Peak Way
- 12447 Handles Peak Way
- 12603 Handles Peak Way
- 10347 Mount Evans Dr
