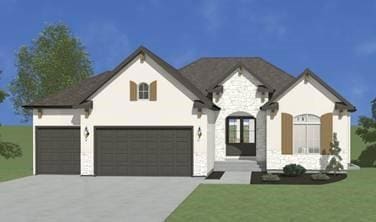12495 N Arbor Way Platte City, MO 64079
Estimated payment $4,814/month
Highlights
- Clubhouse
- 1 Fireplace
- Tennis Courts
- Traditional Architecture
- Community Pool
- Breakfast Area or Nook
About This Home
The Ivy is a thoughtfully designed reverse 1.5-story home that combines open living, comfort, and privacy. The expansive great room seamlessly connects to the kitchen and breakfast area, creating an inviting space for everyday living and entertaining. Just beyond, a covered patio offers the perfect setting to enjoy morning coffee or evening relaxation year-round. The main-level primary suite provides a private retreat with elegant finishes designed for comfort and style. A secondary bedroom and full bath on the main floor ensure guests have their own welcoming accommodations. The lower level expands the home’s living space with a spacious rec room and wet bar—ideal for entertaining, hosting game nights, or casual family gatherings. Two additional bedrooms and a full bath provide flexibility for guests or family members, while a large unfinished storage area keeps organization simple.
Listing Agent
RE/MAX Innovations Brokerage Phone: 816-591-2555 License #1999115126 Listed on: 09/18/2025

Home Details
Home Type
- Single Family
Year Built
- Built in 2025 | Under Construction
Lot Details
- 0.28 Acre Lot
- Paved or Partially Paved Lot
HOA Fees
- $104 Monthly HOA Fees
Parking
- 3 Car Attached Garage
- Front Facing Garage
Home Design
- Traditional Architecture
- Composition Roof
- Stone Veneer
- Stucco
Interior Spaces
- 1 Fireplace
- Combination Kitchen and Dining Room
- Breakfast Area or Nook
- Finished Basement
Flooring
- Carpet
- Laminate
- Tile
Bedrooms and Bathrooms
- 4 Bedrooms
- 3 Full Bathrooms
Laundry
- Laundry Room
- Laundry on main level
Schools
- Compass Elementary School
- Platte County R-Iii High School
Additional Features
- Porch
- Forced Air Heating and Cooling System
Listing and Financial Details
- Assessor Parcel Number 16-6.0-13-200-014-505.000
- $0 special tax assessment
Community Details
Overview
- Seven Bridges HOA
- Seven Bridges Subdivision, The Ivy Floorplan
Amenities
- Clubhouse
Recreation
- Tennis Courts
- Community Pool
Map
Home Values in the Area
Average Home Value in this Area
Property History
| Date | Event | Price | List to Sale | Price per Sq Ft |
|---|---|---|---|---|
| 09/18/2025 09/18/25 | For Sale | $749,900 | -- | $270 / Sq Ft |
Source: Heartland MLS
MLS Number: 2576334
- 12505 N Arbor Way
- 12475 N Arbor Way
- 12535 N Arbor Way
- 12515 N Arbor Way
- 12525 N Arbor Way
- 12545 N Arbor Way
- 12555 N Arbor Way
- 12585 N Beacon Ct
- 18000 N Peach Blossom Dr
- 12855 N Arbor Way
- 12850 N Arbor Way
- 12750 N Larkspur Ln
- 18180 NW 127 St
- 12770 N Larkspur Ln
- 12760 N Larkspur Ln
- 12775 N Larkspur Ln
- 12765 N Larkspur Ln
- 18150 NW 127 St
- 18130 NW 127 St
- 12820 N Arbor Way
- 2108 S 4 St
- 2900 Williamsburg Terrace
- 63 Maple Dr
- 920 Fontana Ave
- 1013 2nd St
- 1102 Hampton Dr
- 100 High St Unit 100 High St
- 11712 NW Plaza Cir
- 8495 N Elgin Ave
- 12204 NW Heady Ave
- 111 Shawnee St
- 401 S 2nd St
- 611 N Esplanade St Unit 611 N. Esplanade #3
- 407 N Garrison Ave
- 200 Seneca St Unit 345.1410631
- 200 Seneca St Unit 335.1410629
- 200 Seneca St Unit 220.1410628
- 200 Seneca St Unit 222.1410630
- 200 Seneca St Unit 348.1410632
- 1100 N 2nd St
