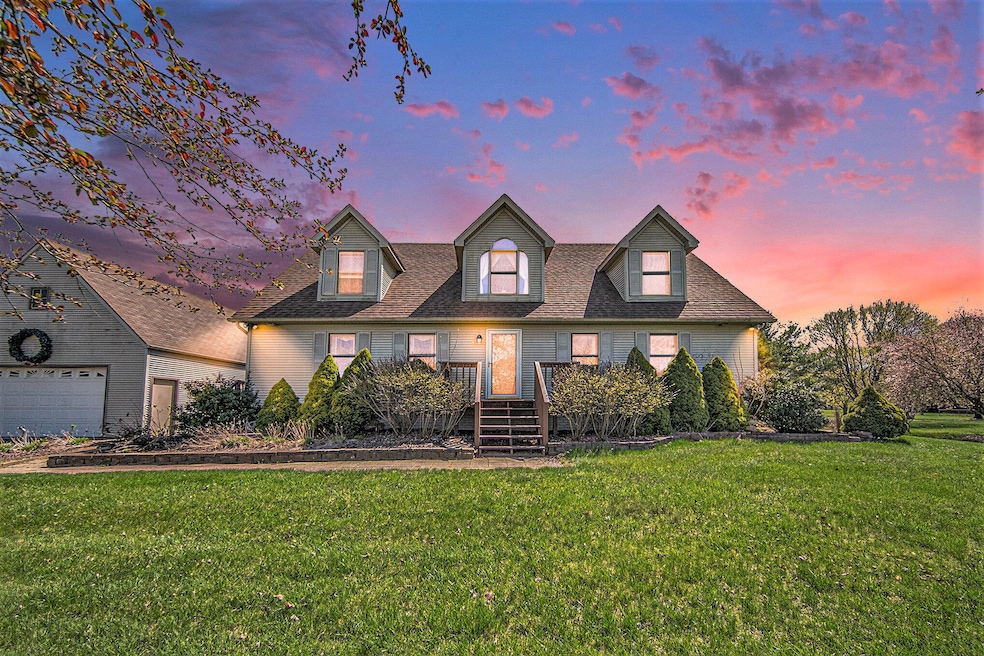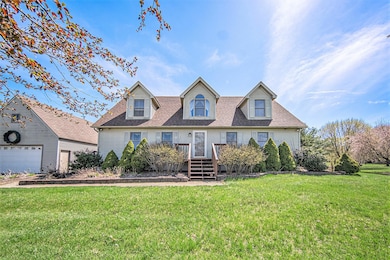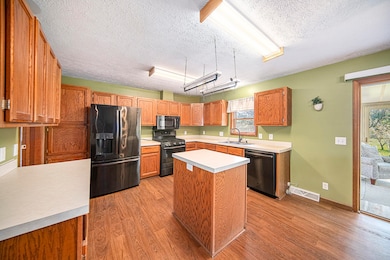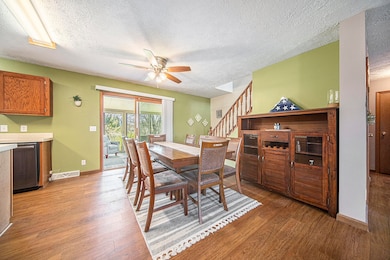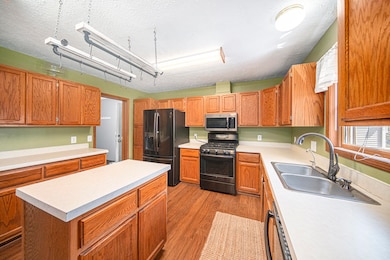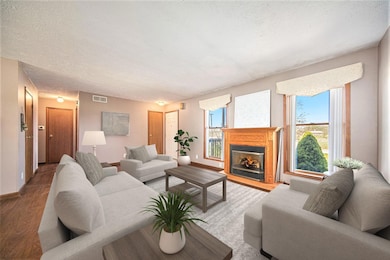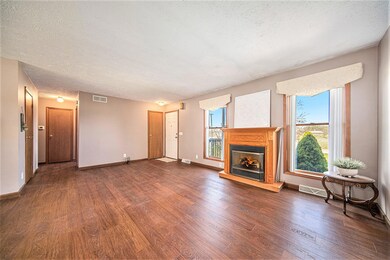
$474,900
- 4 Beds
- 3 Baths
- 2,124 Sq Ft
- 13936 Allen Rd
- Clinton, MI
Nestled on 10 tranquil acres with two serene ponds and private wooded trails, this beautifully updated brick-faced ranch is the perfect blend of comfort, nature, and functionality. Step inside to discover 4 bedrooms, 3 full baths, and an inviting open-concept layout. The heart of the home features a stunning kitchen with concrete countertops, a large island ideal for entertaining, and a spacious
Constance Isyk-Burghardt Front Street Realty
