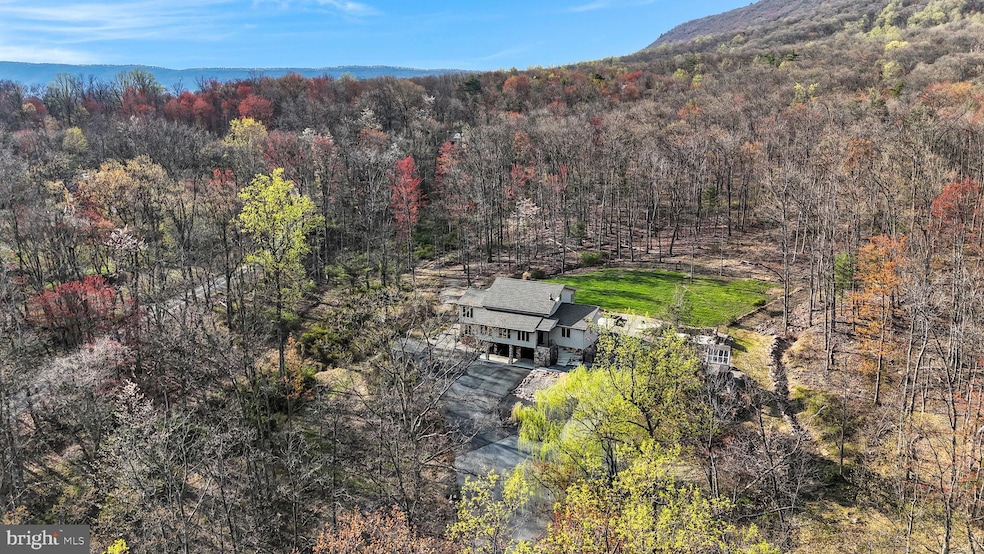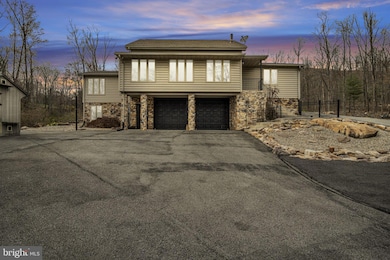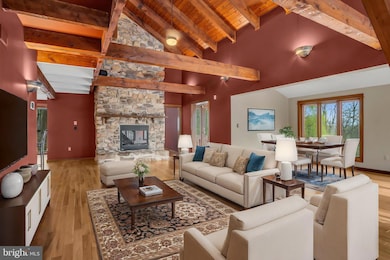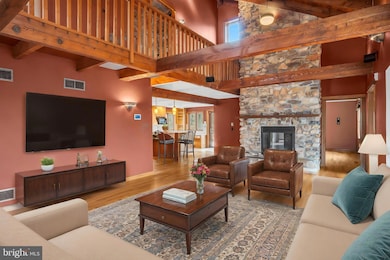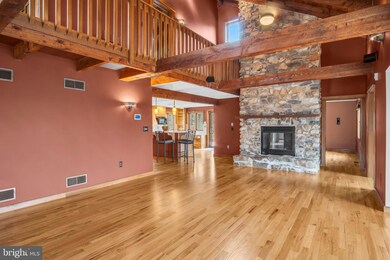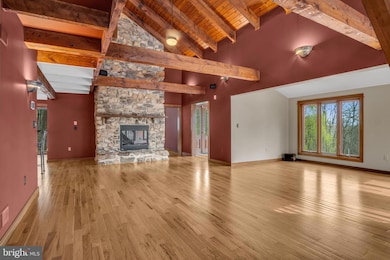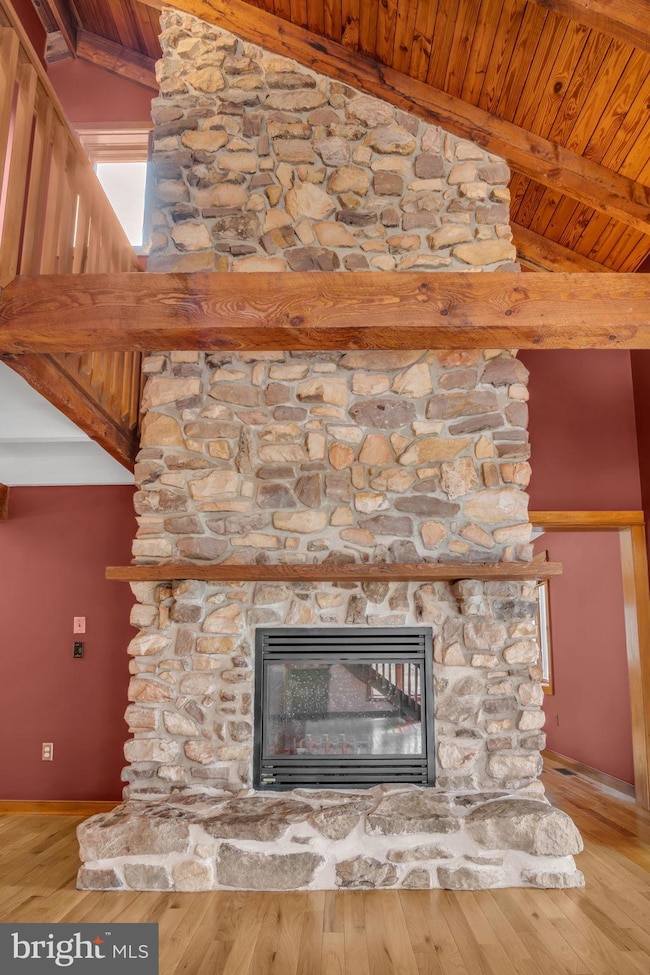
125 & 129 Bobcat Rd Carlisle, PA 17015
Estimated payment $5,772/month
Highlights
- View of Trees or Woods
- Wooded Lot
- No HOA
- Contemporary Architecture
- Bonus Room
- 2 Car Direct Access Garage
About This Home
Two homes. Twelve acres. Endless “what‑ifs.”Tucked down a quiet lane in Carlisle, this wooded mini‑estate delivers the space and separation today’s lifestyles crave - plus a dash of mountain‑lodge magic.125 Bobcat Road – The Main Event3,300+ sq ft | 3 BR | 2.5 BADramatic post‑and‑beam frame crowned by a two‑story mountain‑stone fireplace (s’mores absolutely encouraged).Custom hickory kitchen built for both Tuesday‑night tacos and holiday feasts.Solid wood floors, generous closets, tons of clever storage.New roof & appliances (2023), generator hookup, security system - because peace of mind pairs nicely with peace and quiet.Step outside to multiple patios, a fenced yard for pets or littles, and your own 3/4 mile trail129 Bobcat Road – The Wild Card2,688 sq feet of flexible space: once a photography studio with a full apartment up top.First floor is sturdy cinder block on slab - think workshop, gym, in‑law flat, or the business you’ve always wanted (verify uses with township).Separate well & septic, new HVAC and roof (2023), water treatment system (2021).Why You’ll Love ItPerfect for multi‑generational living, rental income, or “work‑from‑the‑woods” entrepreneurs.Nearly 12 private, leaf‑peeping acres - yet minutes to Carlisle conveniences.A setting that lets kids (and grown‑ups) roam, explore, and exhale.Gentle seasonal creeks border the property, bringing a tranquil soundtrack of flowing water and enhancing the natural serenity of the setting.Opportunities like this don’t pop up on every trailhead. Bring your people, your plans, and your hiking shoes - then make Bobcat Road the launchpad for your next chapter.
Home Details
Home Type
- Single Family
Est. Annual Taxes
- $9,262
Year Built
- Built in 1979
Lot Details
- 11.79 Acre Lot
- Wooded Lot
- Additional Land
- Property is in good condition
- Zoning described as Agricultural Residential
Parking
- 2 Car Direct Access Garage
- Oversized Parking
- Front Facing Garage
- Driveway
- Off-Street Parking
Home Design
- Contemporary Architecture
- Permanent Foundation
- Stone Siding
- Vinyl Siding
Interior Spaces
- Property has 2 Levels
- Vinyl Clad Windows
- Entrance Foyer
- Living Room
- Bonus Room
- Views of Woods
- Laundry Room
Bedrooms and Bathrooms
- 3 Main Level Bedrooms
- En-Suite Primary Bedroom
Accessible Home Design
- More Than Two Accessible Exits
Outdoor Features
- Patio
- Shed
Schools
- Mount Rock Elementary School
- Big Spring Middle School
- Big Spring High School
Utilities
- Central Heating and Cooling System
- Heat Pump System
- Electric Water Heater
- On Site Septic
- Cable TV Available
Community Details
- No Home Owners Association
- Carlisle Subdivision
Listing and Financial Details
- Tax Lot 3
- Assessor Parcel Number 14-04-0383-077
Map
Home Values in the Area
Average Home Value in this Area
Property History
| Date | Event | Price | Change | Sq Ft Price |
|---|---|---|---|---|
| 05/27/2025 05/27/25 | Price Changed | $895,000 | -3.2% | $244 / Sq Ft |
| 04/21/2025 04/21/25 | For Sale | $925,000 | -- | $252 / Sq Ft |
Similar Homes in Carlisle, PA
Source: Bright MLS
MLS Number: PACB2040514
- 0 Grahams Wood Rd
- 0 Grahams Wood Rd
- 79 Mare Rd
- 159 Glenridge Dr
- 164 Country View Estate
- 118 Glenridge Dr
- 733 Bloserville Rd
- 137 Country View Estates
- 128 Country View Estates
- 133 Country View Estates
- 1374 Mccabe Rd
- 11 Maxwill Ln
- 46 Shaub Dr
- 2411 Enola Rd
- 39 Waterside Dr
- 0 LOT #2 Cornman Ln
- 0 LOT #1 Cornman Ln
- 0 Cornman Ln Unit 22463788
- 0 Cornman Ln Unit PAPY2006816
- 19 B Burgners Mill Rd
