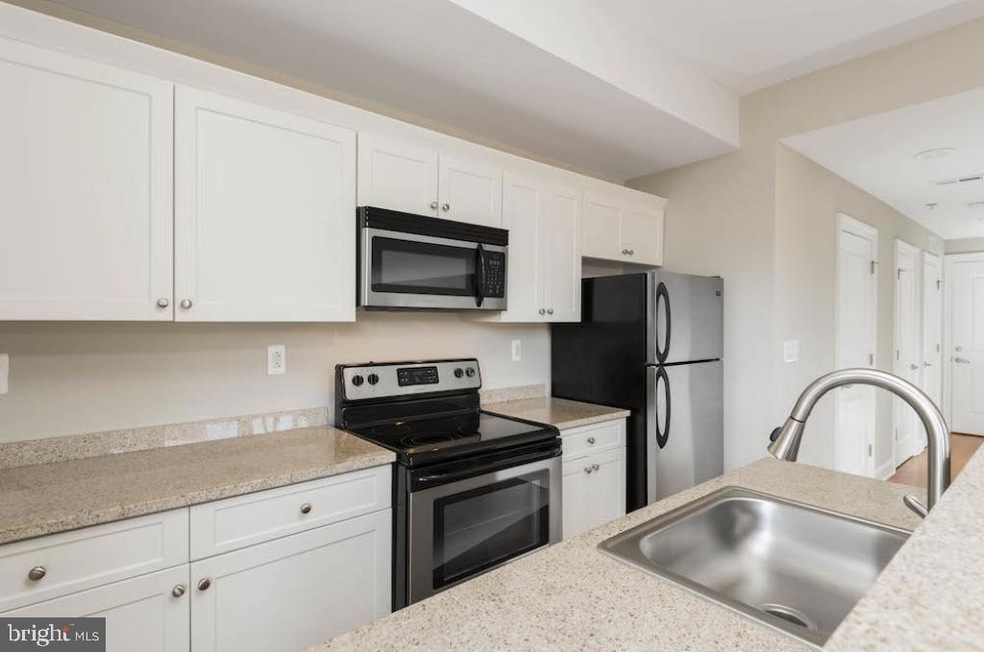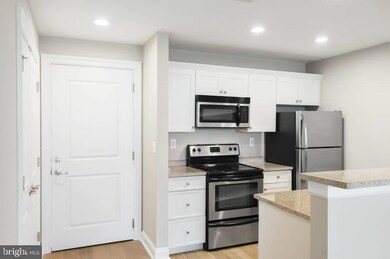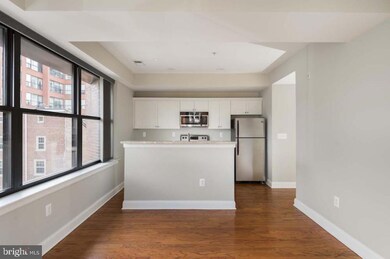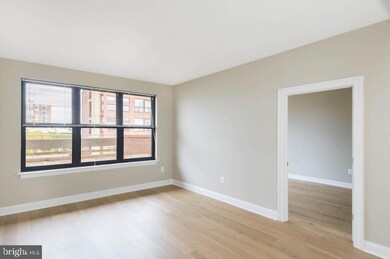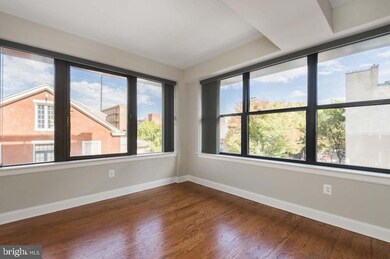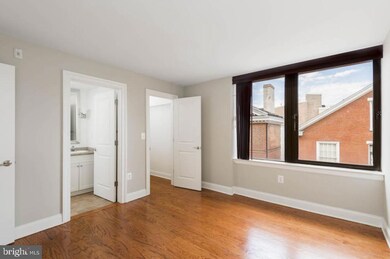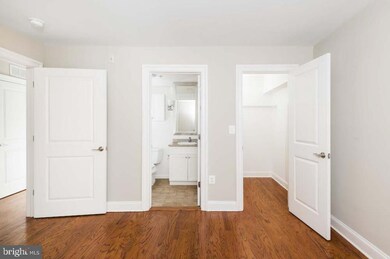125 27 N 4th St Unit 102 Philadelphia, PA 19106
Old City NeighborhoodHighlights
- Open Floorplan
- No HOA
- Family Room Off Kitchen
- Wood Flooring
- Stainless Steel Appliances
- 2-minute walk to Girard Fountain Park
About This Home
A beautifully designed ONE-BEDROOM, ONE-BATH apartment is now available for rent at 125 N. 4th Street. This spacious, sun-splashed residence features HARDWOOD FLOORS throughout, a modern kitchen with granite countertops, STAINLESS STEEL APPLIANCES, and a BREAKFAST BAR. The bedroom includes generous closet space, while the well-appointed tile bathroom adds comfort and style. HIGH CEILINGS and EXPANSIVE WINDOWS enhance the open feel of the unit, and each unit includes a FULL-SIZE WASHER AND DRYER, high-efficiency individually controlled heating and cooling, cable readiness, high-speed internet, and, in select units, a PRIVATE BALCONY.
The building has an elevator and is PET-FRIENDLY. Services such as package acceptance and an online resident portal for rent payments and work orders provide added convenience and peace of mind.
Old City, established by William Penn in the late 17th century, is a neighborhood rich in history and character. Once home to the nation’s first capital, it has evolved into a vibrant residential, business, and nightlife district filled with lounges, bars, galleries, shops, and a variety of cafés and eateries. Its charming streets and lively atmosphere make it an ideal area for students, young professionals, and couples who want to enjoy both the energy and convenience of the neighborhood they call home.
The neighborhood offers countless ATTRACTIONS WITHIN A SHORT DISTANCE, including the National Constitution Center, the National Museum of American Jewish History, Penn’s Landing, the Liberty Bell, and Independence Hall. EXCEPTIONAL DINING OPTIONS like Amada, Buddakan, Fork, and The Continental are just a few blocks away. With easy access to SEPTA bus routes, SEPTA rail service, and major roadways including Penn’s Landing, the Benjamin Franklin Bridge, and I-95, this location combines historic charm with unbeatable convenience. Please note: Photos shown are of a model unit. Actual finishes and layout may vary.
Listing Agent
(215) 620-0099 Nancyalperin@maxwellrealty.com MAXWELL REALTY COMPANY Listed on: 11/25/2025
Condo Details
Home Type
- Condominium
Year Built
- Built in 2012
Home Design
- Entry on the 1st floor
Interior Spaces
- 733 Sq Ft Home
- Property has 1 Level
- Open Floorplan
- Family Room Off Kitchen
- Wood Flooring
Kitchen
- Electric Oven or Range
- Built-In Microwave
- Stainless Steel Appliances
- Kitchen Island
Bedrooms and Bathrooms
- 1 Main Level Bedroom
- 1 Full Bathroom
- Bathtub with Shower
Laundry
- Laundry in unit
- Dryer
- Washer
Accessible Home Design
- Accessible Elevator Installed
Utilities
- Central Heating and Cooling System
- Electric Water Heater
Listing and Financial Details
- Residential Lease
- Security Deposit $500
- Tenant pays for electricity, heat, gas, hot water, insurance, cable TV
- No Smoking Allowed
- 12-Month Min and 18-Month Max Lease Term
- Available 11/25/25
- $50 Application Fee
- Assessor Parcel Number 888500064
Community Details
Overview
- No Home Owners Association
- High-Rise Condominium
- Old City Subdivision
Pet Policy
- Pet Deposit $350
- $50 Monthly Pet Rent
- Dogs and Cats Allowed
- Breed Restrictions
Map
Source: Bright MLS
MLS Number: PAPH2562800
- 315 Arch St Unit 406
- 309 13 Arch St Unit 301
- 48 N 3rd St Unit 3
- 151 N 3rd St Unit 2ND FLOOR
- 151 N 3rd St Unit PH
- 130 N Bread St Unit 310
- 225 Quarry St Unit 2N
- 225 Quarry St Unit PENTHOUSE S
- 131 N Bread St Unit C1
- 113 N Bread St Unit 3D1
- 20 22 N 3rd St Unit 201
- 20 N 3rd St Unit 302
- 301 Race St Unit 411
- 301 Race St Unit 308
- 301 Race St Unit C010
- 301 Race St Unit 410
- 124 N 2nd St Unit 4
- 124 N 2nd St Unit PH
- 205 15 Cuthbert St Unit 301
- 141 45 N 2nd St Unit 3C
- 125 N 4th St Unit 102
- 315 Arch St Unit 406
- 309 13 Arch St Unit 301
- 114 N 3rd St Unit 2
- 122 N 3rd St Unit ID1060936P
- 162 N 3rd St Unit 2
- 135 N 3rd St Unit 2C
- 313 Race St Unit 209
- 313 Race St
- 401 Race St Unit 407
- 231 Arch St Unit ID1055788P
- 51-55 N 3rd St
- 225 Arch St
- 225 Arch St Unit 33
- 230 Arch St Unit 3R
- 224 Arch St
- 224 Arch St
- 224 Arch St
- 133 N Bread St Unit J3
- 218-26 Arch St Unit 204
