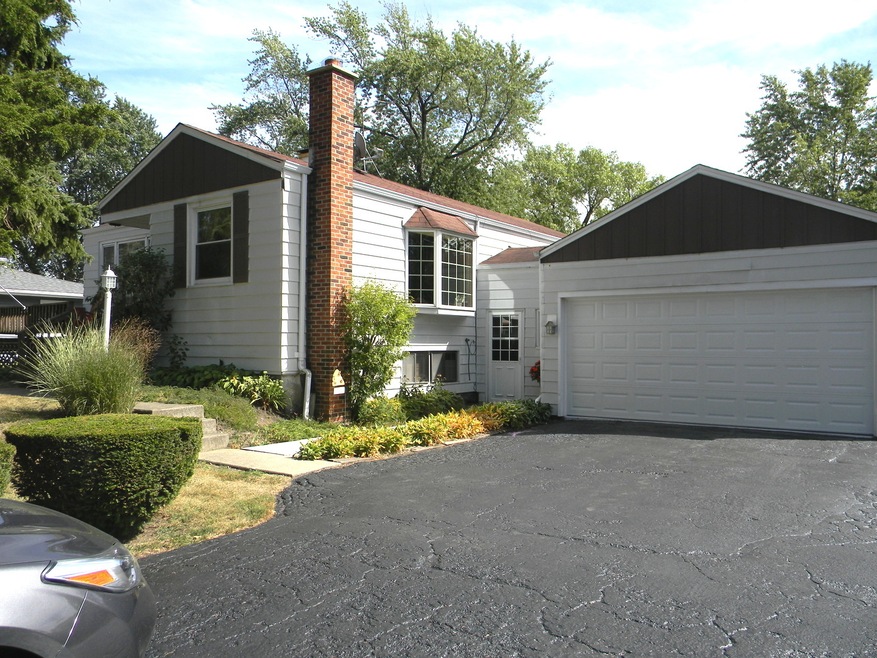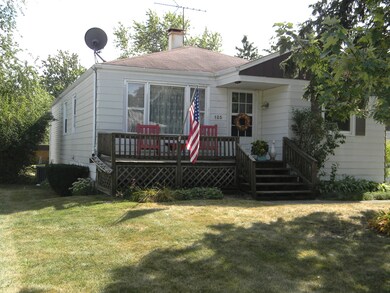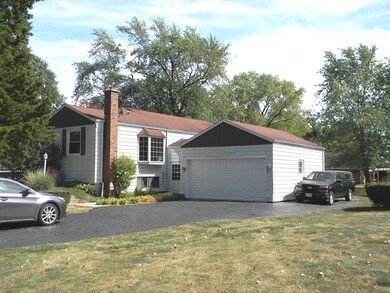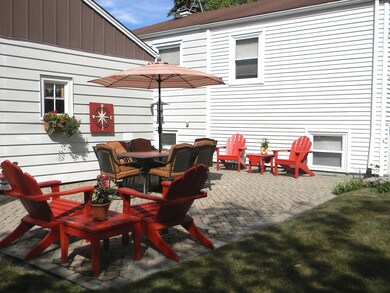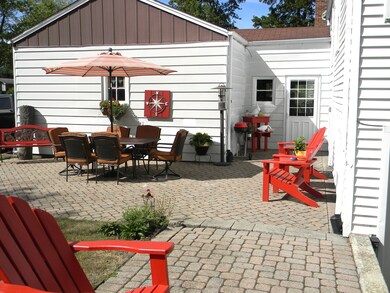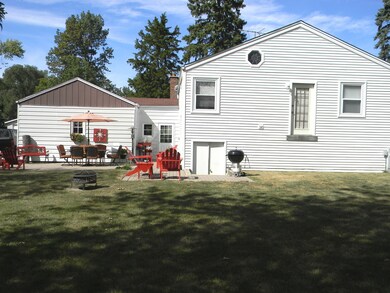
125 69th St Darien, IL 60561
Estimated Value: $434,000 - $471,219
Highlights
- Updated Kitchen
- Wood Burning Stove
- Wood Flooring
- Hinsdale South High School Rated A
- Vaulted Ceiling
- Granite Countertops
About This Home
As of October 2020MUST SEE THIS HOME ON A HUGE LOT. GORGEOUS AND SPACIOUS LONG TIME OWNERS HAD AN ADDITION ADDED WITH EXTENDED BASEMENT. HOME BOASTS A MASTER SUITE THAT WILL KNOCK YOURS SOCKS OFF, WALK IN CLOSET, CATHEDRAL CEILING, FULL PRIVATE BATH. THERE ARE TOTAL 3 BATHS IN THIS HOUSE PLUS A FINISHED BASEMENT WITH A FREE STANDING WOOD BURNING FIREPLACE. YOU MUST CHECK OUT THE WORKSHOP IT IS A MANS DREAM SHOP AND IT IS A WALK OUT BASEMENT FROM THE WORKSHOP. CUSTOM BUILT KITCHEN/DINETTE WITH CHERRY CABINETS, GRANITE COUNTERTOPS, ISLAND, BAY WINDOW, STAINLESS STEEL APPLIANCES ALL 7 YEARS OLD. NO CARPETING ALL HARDWOOD FLOORS THROUGHOUT. PULL DOWN STAIRS FOR ATTIC STORAGE. LOADS OF CLOSETS. LAUNDRY SHOOT DIRECTLY TO LAUNDRY ROOM. ATTACHED THROUGH A BREEZEWAY 2 CAR GARAGE. YOU MAY WANT TO ADD YOUR OWN TOUCHES TO MAKE IT YOUR OWN BUT IT IS HOME.
Last Agent to Sell the Property
Barbara Gembala
RE/MAX 10 Listed on: 08/30/2020
Home Details
Home Type
- Single Family
Est. Annual Taxes
- $7,459
Year Built
- 1953
Lot Details
- 0.3
Parking
- Attached Garage
- Driveway
- Parking Included in Price
- Garage Is Owned
Home Design
- Bungalow
- Aluminum Siding
- Vinyl Siding
Interior Spaces
- Vaulted Ceiling
- Wood Burning Stove
- Entrance Foyer
- Home Office
- Workroom
- Wood Flooring
Kitchen
- Updated Kitchen
- Breakfast Bar
- Oven or Range
- Microwave
- High End Refrigerator
- Dishwasher
- Stainless Steel Appliances
- Kitchen Island
- Granite Countertops
- Built-In or Custom Kitchen Cabinets
Bedrooms and Bathrooms
- Walk-In Closet
- Primary Bathroom is a Full Bathroom
Laundry
- Dryer
- Washer
Finished Basement
- Basement Fills Entire Space Under The House
- Finished Basement Bathroom
Utilities
- Forced Air Heating and Cooling System
- Heating System Uses Gas
- Lake Michigan Water
Listing and Financial Details
- Senior Tax Exemptions
- Homeowner Tax Exemptions
Ownership History
Purchase Details
Home Financials for this Owner
Home Financials are based on the most recent Mortgage that was taken out on this home.Purchase Details
Similar Homes in Darien, IL
Home Values in the Area
Average Home Value in this Area
Purchase History
| Date | Buyer | Sale Price | Title Company |
|---|---|---|---|
| Munson Trent | $300,000 | Old Republic Title | |
| Harris David Kevin | -- | -- |
Mortgage History
| Date | Status | Borrower | Loan Amount |
|---|---|---|---|
| Previous Owner | Munson Trent | $310,800 | |
| Previous Owner | Harris Nancy | $100,000 | |
| Previous Owner | Harris David Kevin | $100,000 | |
| Previous Owner | Harris David Kevin | $5,000 |
Property History
| Date | Event | Price | Change | Sq Ft Price |
|---|---|---|---|---|
| 10/23/2020 10/23/20 | Sold | $300,000 | -6.0% | $105 / Sq Ft |
| 09/03/2020 09/03/20 | Pending | -- | -- | -- |
| 08/30/2020 08/30/20 | For Sale | $319,000 | -- | $112 / Sq Ft |
Tax History Compared to Growth
Tax History
| Year | Tax Paid | Tax Assessment Tax Assessment Total Assessment is a certain percentage of the fair market value that is determined by local assessors to be the total taxable value of land and additions on the property. | Land | Improvement |
|---|---|---|---|---|
| 2023 | $7,459 | $125,640 | $43,820 | $81,820 |
| 2022 | $6,741 | $106,690 | $41,300 | $65,390 |
| 2021 | $6,484 | $105,480 | $40,830 | $64,650 |
| 2020 | $6,068 | $103,390 | $40,020 | $63,370 |
| 2019 | $5,849 | $99,200 | $38,400 | $60,800 |
| 2018 | $5,407 | $93,190 | $38,240 | $54,950 |
| 2017 | $5,677 | $89,680 | $36,800 | $52,880 |
| 2016 | $5,527 | $85,590 | $35,120 | $50,470 |
| 2015 | $5,444 | $80,520 | $33,040 | $47,480 |
| 2014 | $5,289 | $77,370 | $32,120 | $45,250 |
| 2013 | $5,113 | $77,010 | $31,970 | $45,040 |
Agents Affiliated with this Home
-

Seller's Agent in 2020
Barbara Gembala
RE/MAX 10
-
Amanda Maxwell

Buyer's Agent in 2020
Amanda Maxwell
Keller Williams Premiere Properties
(630) 408-6610
2 in this area
26 Total Sales
Map
Source: Midwest Real Estate Data (MRED)
MLS Number: MRD10840681
APN: 09-23-309-003
- 209 68th St
- 117 Plainfield Rd
- 301 Lake Hinsdale Dr Unit 404
- 301 Lake Hinsdale Dr Unit 303
- 501 Lake Hinsdale Dr Unit 207
- 12 Kyle Ct Unit I6
- 7 Kane Ct
- 502 69th St
- 601 Lake Hinsdale Dr Unit 411F
- 601 Lake Hinsdale Dr Unit 511
- 601 Lake Hinsdale Dr Unit 104
- 7225 Poplar Ln
- 7225 Sunrise Ave
- 14 Portwine Rd
- 7215 Birchwood Ct Unit 19B
- 7260 S Adams St Unit C
- 7225 Willow Way Ln Unit B
- 627 68th St
- 638 67th Place
- 6503 Clarendon Hills Rd
