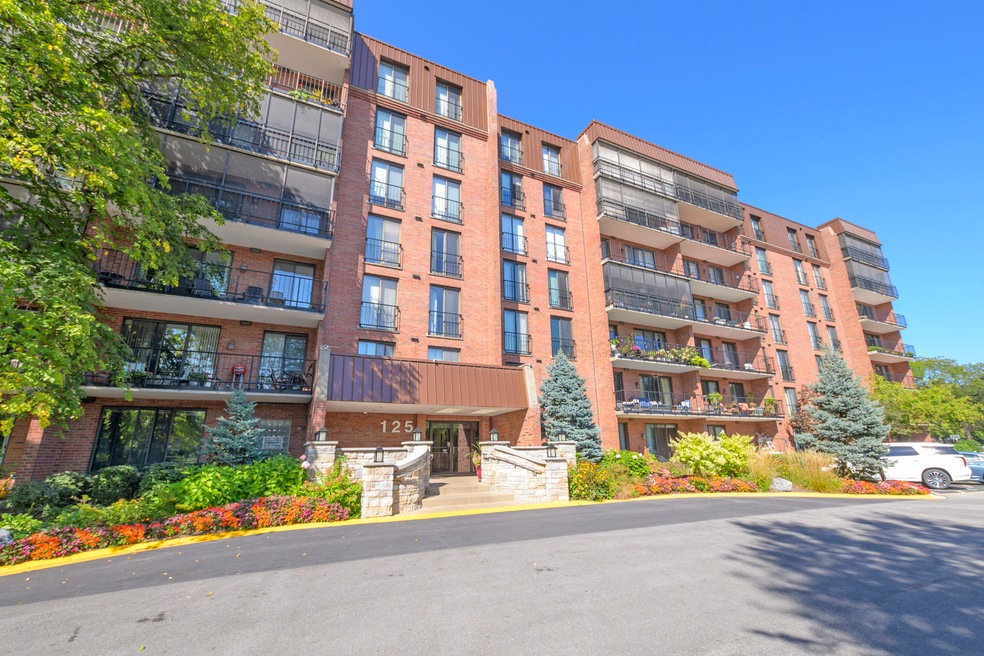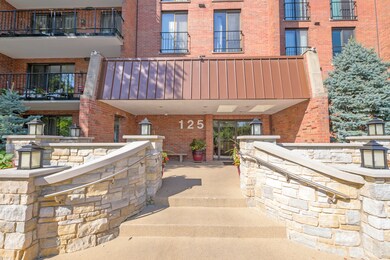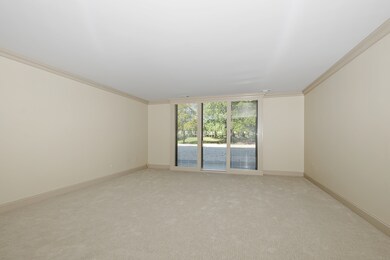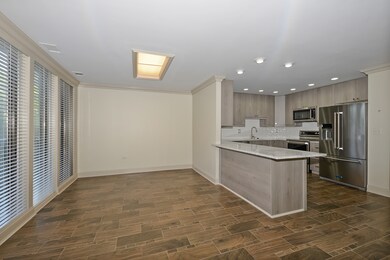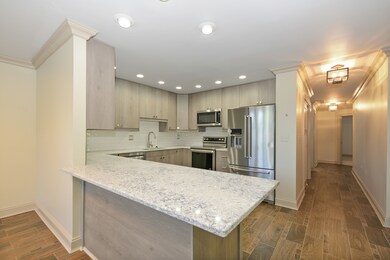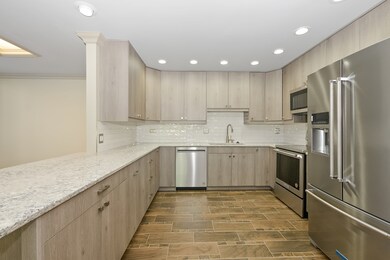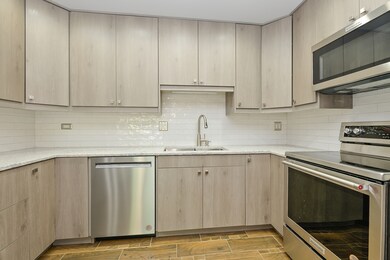
125 Acacia Cir Unit 115E Indian Head Park, IL 60525
Highlights
- Fitness Center
- Lock-and-Leave Community
- Whirlpool Bathtub
- Highlands Elementary School Rated A
- Wood Flooring
- Community Indoor Pool
About This Home
As of January 2025First Floor 3 Bedroom 2 bath condo completely remodeled to perfection. All new custom doors and trim thru out. New Kitchen with 42 inch cabinets, granite counters, top of the line Stainless steel Refrigerator, microwave, stove, dishwasher and disposal. Upgraded faucets and sink. Cabinets include 2 turn tables, trash compartment and pull out drawers. Spacious dining room with upgraded ceramic tile floor. Living room with new carpeting, custom crown molding and trim around all patio doors. 2 Bedrooms with full closets and patio doors, new carpeting. Master bedroom with large walk in organizer closet, 2nd closet and beautiful updated full bath with whirlpool tub, double bowl vanity, upgraded tiles. First floor laundry room with washer/dryer included. Full hall bath tastefully updated with walk in shower and tiles. Plenty of hall closets. Enjoy your cement patio adjacent to extra guest parking for easy access to your back door. Walking trail to pool and club house. You can enclose your patio with a screen in porch too. Ample parking in the front of the building with quick access to your condo from the side entrance. Beautiful lobby secured intercom building. Storage unit on main floor off of the lobby. The amenities are outstanding for this beautiful community of Indian Head Park. Outdoor pool, indoor pool, exercise room, Billard room, banquet hall with fireplace, library, bathrooms, patio with patio tables and even a small children's pool too. Tennis courts and beautiful grounds and walking paths. Extra insulation on Exterior walls on the North and West side of the living room and bedrooms. All new window treatments. FA/CAC 5 years old. Hot water tank 5 years old. Show with confidence. Quick closing available.
Property Details
Home Type
- Condominium
Est. Annual Taxes
- $4,463
Year Built
- Built in 1980
HOA Fees
- $509 Monthly HOA Fees
Home Design
- Brick Exterior Construction
- Concrete Perimeter Foundation
Interior Spaces
- 1,700 Sq Ft Home
- Entrance Foyer
- Family Room
- Combination Dining and Living Room
- Storage
Kitchen
- Range
- Dishwasher
- Disposal
Flooring
- Wood
- Carpet
- Ceramic Tile
Bedrooms and Bathrooms
- 3 Bedrooms
- 3 Potential Bedrooms
- 2 Full Bathrooms
- Whirlpool Bathtub
Laundry
- Laundry Room
- Dryer
- Washer
Home Security
Parking
- 1 Parking Space
- Uncovered Parking
- Unassigned Parking
Accessible Home Design
- Accessibility Features
- Entry Slope Less Than 1 Foot
Schools
- Highlands Elementary School
- Highlands Middle School
- Lyons Twp High School
Utilities
- Central Air
- Heating Available
- Lake Michigan Water
Additional Features
- Balcony
- End Unit
Community Details
Overview
- Association fees include water, parking, insurance, clubhouse, exercise facilities, pool, exterior maintenance, lawn care, scavenger, snow removal
- 98 Units
- Carrie Surratt Association, Phone Number (815) 886-0953
- Wilshire Green Subdivision
- Property managed by Associa Chicagoland
- Lock-and-Leave Community
- 7-Story Property
Amenities
- Common Area
- Party Room
- Community Storage Space
- Elevator
Recreation
- Tennis Courts
- Fitness Center
- Community Indoor Pool
Pet Policy
- Limit on the number of pets
- Cats Allowed
Security
- Storm Screens
Ownership History
Purchase Details
Home Financials for this Owner
Home Financials are based on the most recent Mortgage that was taken out on this home.Purchase Details
Similar Homes in the area
Home Values in the Area
Average Home Value in this Area
Purchase History
| Date | Type | Sale Price | Title Company |
|---|---|---|---|
| Warranty Deed | $385,000 | None Listed On Document | |
| Deed | -- | -- |
Mortgage History
| Date | Status | Loan Amount | Loan Type |
|---|---|---|---|
| Open | $288,750 | New Conventional |
Property History
| Date | Event | Price | Change | Sq Ft Price |
|---|---|---|---|---|
| 01/08/2025 01/08/25 | Sold | $385,000 | 0.0% | $226 / Sq Ft |
| 11/11/2024 11/11/24 | Pending | -- | -- | -- |
| 10/21/2024 10/21/24 | Price Changed | $385,000 | -3.4% | $226 / Sq Ft |
| 09/10/2024 09/10/24 | For Sale | $398,500 | -- | $234 / Sq Ft |
Tax History Compared to Growth
Tax History
| Year | Tax Paid | Tax Assessment Tax Assessment Total Assessment is a certain percentage of the fair market value that is determined by local assessors to be the total taxable value of land and additions on the property. | Land | Improvement |
|---|---|---|---|---|
| 2024 | $6,468 | $28,847 | $605 | $28,242 |
| 2023 | $4,703 | $28,847 | $605 | $28,242 |
| 2022 | $4,703 | $17,654 | $835 | $16,819 |
| 2021 | $4,463 | $17,654 | $835 | $16,819 |
| 2020 | $4,360 | $17,654 | $835 | $16,819 |
| 2019 | $4,085 | $16,498 | $762 | $15,736 |
| 2018 | $4,008 | $16,498 | $762 | $15,736 |
| 2017 | $3,892 | $16,498 | $762 | $15,736 |
| 2016 | $3,332 | $12,750 | $665 | $12,085 |
| 2015 | $3,281 | $12,750 | $665 | $12,085 |
| 2014 | $3,238 | $12,750 | $665 | $12,085 |
| 2013 | $3,686 | $15,257 | $665 | $14,592 |
Agents Affiliated with this Home
-
Lucy Mierop

Seller's Agent in 2025
Lucy Mierop
RE/MAX
(708) 558-8800
2 in this area
168 Total Sales
-
Dorene Fliger

Buyer's Agent in 2025
Dorene Fliger
Coldwell Banker Realty
(708) 822-2947
2 in this area
33 Total Sales
Map
Source: Midwest Real Estate Data (MRED)
MLS Number: 12159020
APN: 18-20-100-074-1014
- 125 Acacia Cir Unit 510E
- 123 Acacia Cir Unit 314
- 111 Acacia Dr Unit 103
- 25 Algonquin Trail Unit 1
- 13 Sweetwood Ct
- 31 Elmwood Ct
- 6483 Indianhead Trail
- 7445 Willow Springs Rd
- 6340 Willow Springs Rd
- 10735 Clock Tower Dr Unit 402
- 6727 Willow Springs Rd
- 6449 Cherokee Dr
- 6266 Edgebrook Ln E
- 6904 Lorraine Dr
- 7000 Golfview Dr
- 11300 Sequoya Ln
- 6100 Timber Ridge Ct
- 11361 W Plainfield Rd
- 1033 Hickory Dr
- 1012 Hickory Dr
