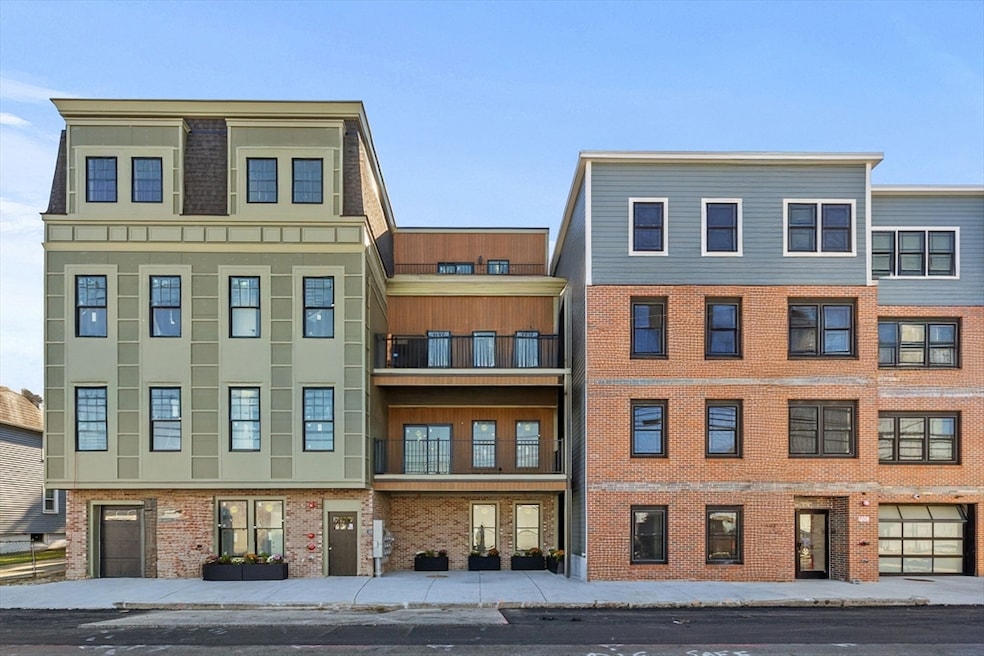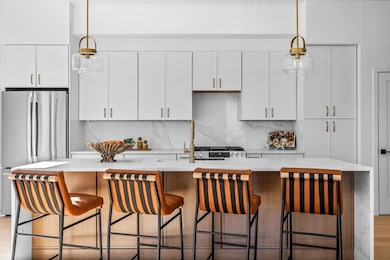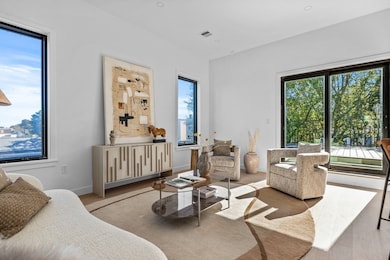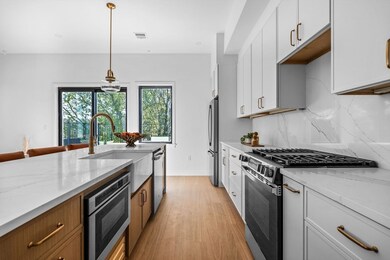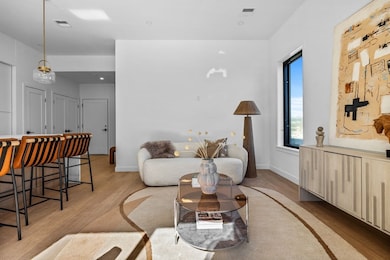125 Addison St Unit 207 Boston, MA 02128
Harbor View-Orient Heights NeighborhoodEstimated payment $4,225/month
Highlights
- Marina
- Property is near public transit
- Community Pool
- Deck
- Engineered Wood Flooring
- 5-minute walk to Cuneo Park
About This Home
5.875% & NO PMI lowers mortgage by $300-500/month, inquire for details. Set within a boutique new construction building, this thoughtfully designed flat offers 2 beds & 2 baths with a private deck and garage parking. An open layout features a sleek kitchen with custom two-toned cabinetry, quartz counters and backsplash, and stainless steel appliances, flowing seamlessly into the living area with wide-plank white oak flooring and oversized Pella windows that fill the space with natural light. The primary suite is complemented by a private deck and a spa-inspired bath while the second bedroom offers flexibility for guests or a home office. Just beyond your door, enjoy a lifestyle defined by connection: stroll 10 mins to Constitution Beach & the East Boston Greenway, reach the Blue Line in 15 mins, or be downtown in under 10 via Route 1A. With Suffolk Downs only 5 minutes away, bringing transformative growth to the area, this is a rare opportunity to invest in a neighborhood on the rise.
Property Details
Home Type
- Condominium
Year Built
- Built in 2025
Lot Details
- Two or More Common Walls
- Sprinkler System
HOA Fees
- $300 Monthly HOA Fees
Parking
- 1 Car Attached Garage
- Garage Door Opener
- Assigned Parking
Home Design
- Entry on the 2nd floor
- Frame Construction
- Spray Foam Insulation
- Shingle Roof
- Rubber Roof
Interior Spaces
- 993 Sq Ft Home
- 1-Story Property
- Insulated Windows
- Engineered Wood Flooring
- Intercom
Kitchen
- Range
- Microwave
- ENERGY STAR Qualified Refrigerator
- Plumbed For Ice Maker
- ENERGY STAR Qualified Dishwasher
- Disposal
Bedrooms and Bathrooms
- 2 Bedrooms
- 2 Full Bathrooms
Laundry
- Laundry in unit
- Washer and Electric Dryer Hookup
Outdoor Features
- Walking Distance to Water
- Deck
- Patio
- Rain Gutters
Location
- Property is near public transit
- Property is near schools
Utilities
- Central Heating and Cooling System
- 1 Cooling Zone
- 1 Heating Zone
- Heating System Uses Natural Gas
Listing and Financial Details
- Home warranty included in the sale of the property
- Assessor Parcel Number 1330903
Community Details
Overview
- Association fees include electricity, water, insurance, snow removal, trash, reserve funds
- 9 Units
- Low-Rise Condominium
- Near Conservation Area
Amenities
- Shops
Recreation
- Marina
- Tennis Courts
- Community Pool
- Park
- Jogging Path
- Bike Trail
Map
Home Values in the Area
Average Home Value in this Area
Property History
| Date | Event | Price | List to Sale | Price per Sq Ft |
|---|---|---|---|---|
| 10/22/2025 10/22/25 | Price Changed | $624,900 | -1.6% | $629 / Sq Ft |
| 10/08/2025 10/08/25 | For Sale | $634,900 | -- | $639 / Sq Ft |
Source: MLS Property Information Network (MLS PIN)
MLS Number: 73441369
- 125 Addison St Unit 309
- 125 Addison St Unit 102
- 125 Addison St Unit 8
- 95 Addison St Unit 206
- 95 Addison St Unit PH7
- 95 Addison St Unit A
- 795 Saratoga St
- 10 Wordsworth St
- 443 Bennington St
- 7 Wordsworth St Unit 1-101
- 580 Bennington St Unit 580
- 106 Moore St Unit PH8
- 106 Moore St Unit PH7
- 528 Bennington St
- 177 Cowper St
- 159 Cowper St Unit 3
- 655 Saratoga St Unit 1
- 512 Bennington St
- 426 Rear Saratoga St Unit R
- 16 Boardman St Unit 105
- 97 Addison St Unit 204
- 95-97 Addison St Unit 204
- 108 Byron St Unit A
- 144 Addison St
- 823 Saratoga St Unit 2
- 630 Bennington St Unit 3
- 833 Saratoga St Unit 415S
- 58 Byron St Unit 1
- 838 Saratoga St Unit B
- 661 Bennington St Unit 3
- 663 Bennington St Unit 2
- 88 Brandywyne Dr
- 49 Byron St Unit 2
- 869 Saratoga St
- 720 Bennington St Unit 207
- 69 Homer St Unit 3
- 37 Horace St Unit 3
- 911 Saratoga St Unit 3
- 14 Horace St
- 198 Byron St
