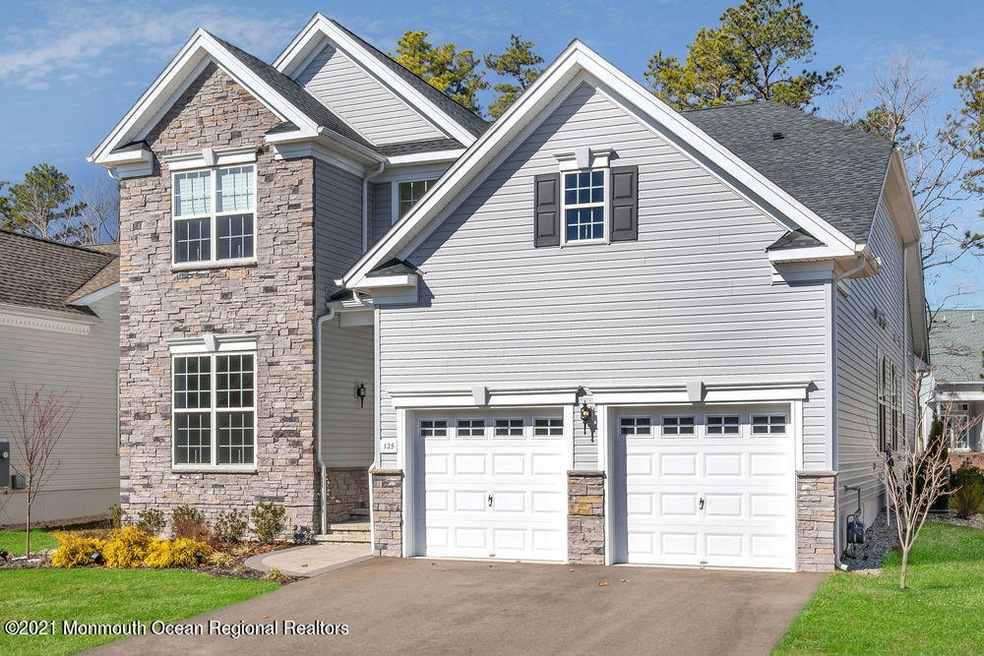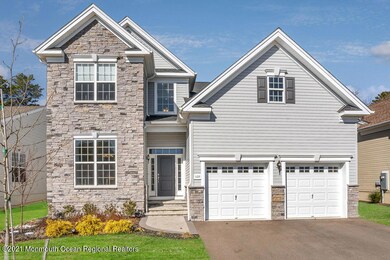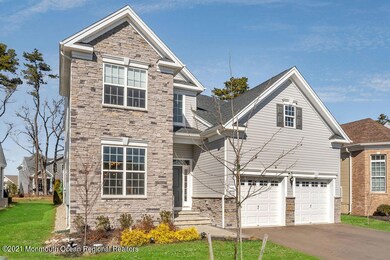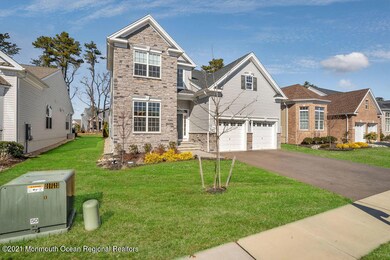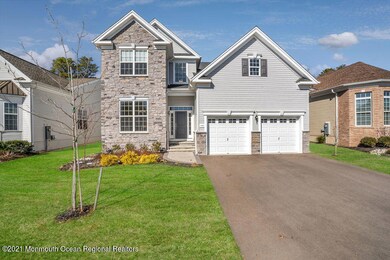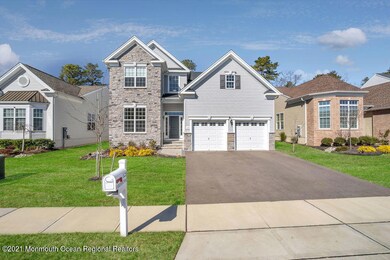
125 Ambermist Way Forked River, NJ 08731
Lacey Township NeighborhoodHighlights
- Fitness Center
- Senior Community
- Engineered Wood Flooring
- Heated Pool and Spa
- Clubhouse
- Main Floor Primary Bedroom
About This Home
As of May 2024Light and bright Farmington Manor home is just 2.5 years young and very lightly used (still looks and smells new). Sea Breeze at Lacey, with its award winning clubhouse, is a luxury Active Adult community by Toll Brothers just south of Toms River and has a location convenient to beaches, golf and water sports, shopping, Atlantic City, NYC and Philly. This warm and comfortable home backs up to the walking path and features a dramatic 2 story great room with fireplace, contemporary kitchen and bath finishes, engineered wide plank hardwood floors, private 1st floor Master suite, a spacious open 2nd floor loft, an office or den, and two more bedrooms and full baths (with upgrades galore). Rear covered porch and enlarged patio in the wood-lined backyard are ready to be customized. Large 2nd floor walk-in storage areas over the garage and off the loft. Thoughtfully designed, skillfully finished and ready for a quick move-in!
Last Agent to Sell the Property
Ward Wight Sotheby's International Realty License #0231032 Listed on: 02/27/2021

Home Details
Home Type
- Single Family
Est. Annual Taxes
- $9,366
Year Built
- Built in 2018
Lot Details
- 6,098 Sq Ft Lot
- Landscaped
- Sprinkler System
HOA Fees
- $226 Monthly HOA Fees
Parking
- 2 Car Direct Access Garage
- Garage Door Opener
- Double-Wide Driveway
Home Design
- Slab Foundation
- Shingle Roof
- Asphalt Rolled Roof
- Stone Siding
- Vinyl Siding
Interior Spaces
- 2,986 Sq Ft Home
- 2-Story Property
- Crown Molding
- Tray Ceiling
- Ceiling height of 9 feet on the main level
- Recessed Lighting
- Light Fixtures
- Gas Fireplace
- Thermal Windows
- Blinds
- Window Screens
- Entrance Foyer
- Great Room
- Dining Room
- Den
- Loft
- Home Security System
- Attic
Kitchen
- Breakfast Bar
- Built-In Self-Cleaning Oven
- Gas Cooktop
- Portable Range
- Microwave
- Dishwasher
- Granite Countertops
- Disposal
Flooring
- Engineered Wood
- Wall to Wall Carpet
- Ceramic Tile
Bedrooms and Bathrooms
- 3 Bedrooms
- Primary Bedroom on Main
- Walk-In Closet
- 3 Full Bathrooms
- Primary bathroom on main floor
- Dual Vanity Sinks in Primary Bathroom
- Primary Bathroom includes a Walk-In Shower
Laundry
- Laundry Room
- Dryer
- Washer
- Laundry Tub
Pool
- Heated Pool and Spa
- Heated In Ground Pool
- Fence Around Pool
Schools
- Lacey Township High School
Utilities
- Forced Air Zoned Heating and Cooling System
- Heating System Uses Natural Gas
- Programmable Thermostat
- Natural Gas Water Heater
Additional Features
- Energy-Efficient Appliances
- Patio
Listing and Financial Details
- Exclusions: LR flatscreen
- Assessor Parcel Number 13-01901-18-00036
Community Details
Overview
- Senior Community
- Front Yard Maintenance
- Association fees include common area, lawn maintenance, mgmt fees, pool, snow removal
- Sea Breeze @ Lacey Subdivision, Farmington Manor Floorplan
Amenities
- Common Area
- Clubhouse
Recreation
- Tennis Courts
- Bocce Ball Court
- Fitness Center
- Community Pool
- Jogging Path
- Snow Removal
Security
- Resident Manager or Management On Site
- Controlled Access
Ownership History
Purchase Details
Home Financials for this Owner
Home Financials are based on the most recent Mortgage that was taken out on this home.Purchase Details
Home Financials for this Owner
Home Financials are based on the most recent Mortgage that was taken out on this home.Purchase Details
Home Financials for this Owner
Home Financials are based on the most recent Mortgage that was taken out on this home.Similar Homes in Forked River, NJ
Home Values in the Area
Average Home Value in this Area
Purchase History
| Date | Type | Sale Price | Title Company |
|---|---|---|---|
| Bargain Sale Deed | $745,000 | Amtrust Title | |
| Deed | $580,000 | Oceanview Title Agency Llc | |
| Deed | $413,507 | None Available |
Mortgage History
| Date | Status | Loan Amount | Loan Type |
|---|---|---|---|
| Previous Owner | $464,000 | New Conventional | |
| Previous Owner | $310,130 | New Conventional |
Property History
| Date | Event | Price | Change | Sq Ft Price |
|---|---|---|---|---|
| 05/13/2024 05/13/24 | Sold | $745,000 | -2.0% | $249 / Sq Ft |
| 04/03/2024 04/03/24 | Pending | -- | -- | -- |
| 03/10/2024 03/10/24 | For Sale | $759,900 | +31.0% | $254 / Sq Ft |
| 04/16/2021 04/16/21 | Sold | $580,000 | +0.2% | $194 / Sq Ft |
| 03/09/2021 03/09/21 | Pending | -- | -- | -- |
| 02/27/2021 02/27/21 | For Sale | $579,000 | +40.0% | $194 / Sq Ft |
| 10/11/2018 10/11/18 | Sold | $413,507 | -- | $165 / Sq Ft |
Tax History Compared to Growth
Tax History
| Year | Tax Paid | Tax Assessment Tax Assessment Total Assessment is a certain percentage of the fair market value that is determined by local assessors to be the total taxable value of land and additions on the property. | Land | Improvement |
|---|---|---|---|---|
| 2024 | $10,300 | $434,800 | $137,500 | $297,300 |
| 2023 | $9,840 | $434,800 | $137,500 | $297,300 |
| 2022 | $9,840 | $434,800 | $137,500 | $297,300 |
| 2021 | $9,674 | $434,800 | $137,500 | $297,300 |
| 2020 | $9,366 | $434,800 | $137,500 | $297,300 |
| 2019 | $2,910 | $137,500 | $137,500 | $0 |
| 2018 | $2,875 | $137,500 | $137,500 | $0 |
Agents Affiliated with this Home
-
Tammy Indovina
T
Seller's Agent in 2024
Tammy Indovina
Keller Williams Shore Properties
(732) 939-9194
3 in this area
23 Total Sales
-
Deborah Effenberger
D
Buyer's Agent in 2024
Deborah Effenberger
Keller Williams Realty Ocean Living
(732) 597-4315
2 in this area
17 Total Sales
-
Christopher Heine

Seller's Agent in 2021
Christopher Heine
Ward Wight Sotheby's International Realty
(732) 804-5755
1 in this area
45 Total Sales
-
L
Seller's Agent in 2018
Laura Doskoczynski
Toll Brothers Real Estate
-
P
Buyer's Agent in 2018
Patricia Schmeling
Toll Brothers Real Estate
Map
Source: MOREMLS (Monmouth Ocean Regional REALTORS®)
MLS Number: 22105691
APN: 13019011800036
- 16 Gladstone St
- 172 Arborridge Dr
- 161 Arborridge Dr
- 5 Hamptonshire Way
- 100 Arborridge Dr
- 65 Ambermist Way
- 3 Farnham Ct
- 5 Cameron Ct
- 718 Radcliffe Rd
- 6 Cameron Ct
- 715 Radcliffe Rd
- 705 Princeton Rd
- 7 Elsiah St
- 3 Elsiah St
- 1 Elsiah St
- 727 Oxford Rd
- 0 Bell St Unit 22435103
- 707 Cambridge Rd
- 933 Chelsea St
- 108 Manchester Ave
