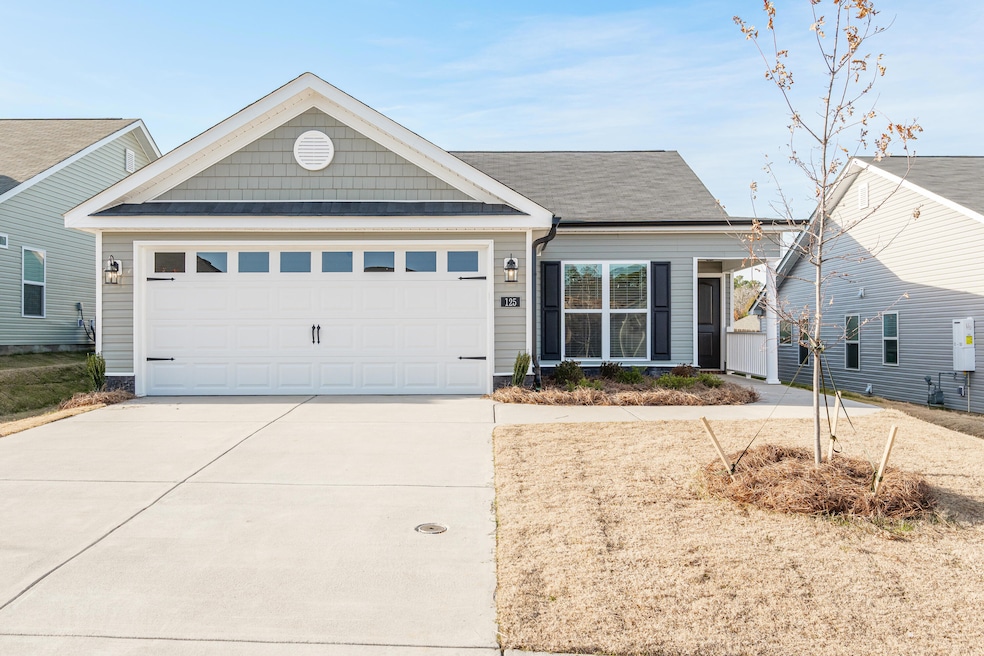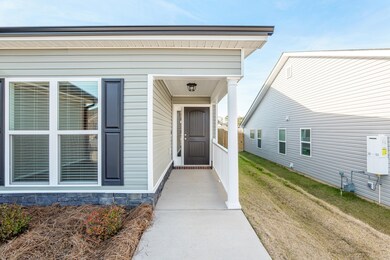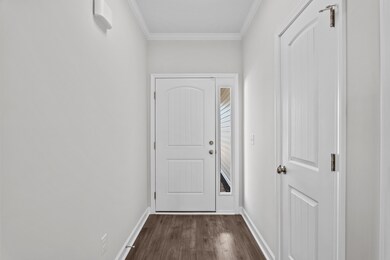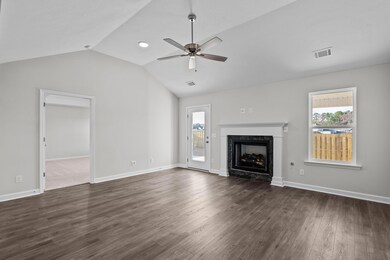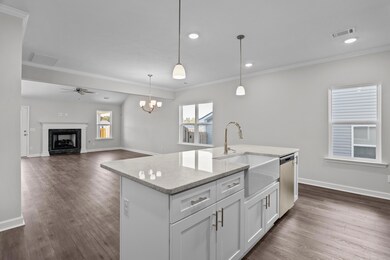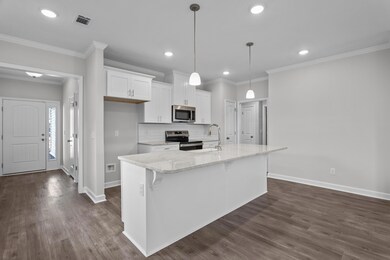
Highlights
- Under Construction
- Ranch Style House
- Community Pool
- Newly Painted Property
- Great Room with Fireplace
- Covered patio or porch
About This Home
As of February 2025Love Where you live in Summerton Village! Welcome Home to the new easy living plan the Thornhill-5. The moment you step inside, the inviting foyer opens up into the kitchen, dining area and great room setting the stage for a bright, airy living experience creating a warm and welcoming ambience. The kitchen with large island overlooks the Breakfast/Dining area, great room, all with gorgeous Evacore, waterproof click flooring that looks like hardwood. The kitchen boasts beautiful granite counter tops, soft close cabinets, full tile backsplash, ceramic farmhouse sink with garbage disposal, pantry and stainless-steel appliances that are energy efficient. Even though the areas are all connected, the great room has a vaulted ceiling with cozy gas log fireplace designed to give it its own identity. Off the great room is a 18'-3'' x 11'-0'' covered back porch that is awesome for some outdoor living space and entertainment. In the evenings you will want to retreat to your owner's suite with trey ceiling. It has a large walk-in closet and Spa like bathroom with dual vanities, quartz counter tops, framed mirrors, separate soaking tub, walk in shower and luxury vinyl tile. There are 3 other well-appointed bedrooms in this home. The guest bathroom has Dual vanities with quartz counter tops, shower/tub combo and LVT flooring. Cat 6 wiring throughout the house. The back yard is private with a full fenced back yard. Smart Home Security System, Gas Tankless hot water heater, sprinkler system, front back and sides. Our community is located outside the city limits so there are no city taxes. Builder is offering a 7,000 incentive that can be used towards closing costs, upgrades, or to buy down the interest rate. 625-SV-7009-01
Last Agent to Sell the Property
Berkshire Hathaway HomeServices Beazley Realtors Brokerage Phone: 706-863-1775 License #339181

Co-Listed By
Berkshire Hathaway HomeServices Brokerage Phone: 706-863-1775 License #122647
Home Details
Home Type
- Single Family
Year Built
- Built in 2024 | Under Construction
Lot Details
- 6,534 Sq Ft Lot
- Lot Dimensions are 130 x50
- Privacy Fence
- Fenced
- Landscaped
- Front and Back Yard Sprinklers
HOA Fees
- $35 Monthly HOA Fees
Home Design
- Ranch Style House
- Newly Painted Property
- Slab Foundation
- Composition Roof
- Stone Siding
- Vinyl Siding
Interior Spaces
- 1,796 Sq Ft Home
- Wired For Data
- Ceiling Fan
- Ventless Fireplace
- Self Contained Fireplace Unit Or Insert
- Gas Log Fireplace
- Insulated Windows
- Blinds
- Insulated Doors
- Entrance Foyer
- Great Room with Fireplace
- Dining Room
- Pull Down Stairs to Attic
- Washer and Electric Dryer Hookup
Kitchen
- Built-In Electric Oven
- Electric Range
- Built-In Microwave
- Dishwasher
- Kitchen Island
- Disposal
Flooring
- Carpet
- Luxury Vinyl Tile
Bedrooms and Bathrooms
- 4 Bedrooms
- Split Bedroom Floorplan
- Walk-In Closet
- 3 Full Bathrooms
Home Security
- Security System Owned
- Fire and Smoke Detector
Parking
- Garage
- Garage Door Opener
Outdoor Features
- Covered patio or porch
- Breezeway
Schools
- Millbrook Elementary School
- Kennedy Middle School
- South Aiken High School
Utilities
- Forced Air Heating and Cooling System
- Heating System Uses Natural Gas
- Tankless Water Heater
- Gas Water Heater
- Cable TV Available
Listing and Financial Details
- Assessor Parcel Number 1232010013
Community Details
Overview
- Built by Bill Beazley Homes
- Summerton Village Subdivision
Recreation
- Community Pool
Map
Similar Homes in Aiken, SC
Home Values in the Area
Average Home Value in this Area
Property History
| Date | Event | Price | Change | Sq Ft Price |
|---|---|---|---|---|
| 02/28/2025 02/28/25 | Sold | $314,900 | 0.0% | $175 / Sq Ft |
| 01/22/2025 01/22/25 | Pending | -- | -- | -- |
| 07/01/2024 07/01/24 | For Sale | $314,900 | -- | $175 / Sq Ft |
Source: REALTORS® of Greater Augusta
MLS Number: 531085
- 8103 Snelling Dr
- 8123 Snelling Dr
- 8097 Snelling Dr
- 8125 Snelling Dr
- 8133 Snelling Dr
- 634 Litcham Run
- 8104 Snelling Dr
- 8126 Snelling Dr
- 15-J Snelling Dr
- 07-K Snelling Dr
- 7193 Hanford Dr
- 09-K Snelling Dr
- 461 Lybrand St
- 8234 Snelling Dr
- 8242 Snelling Dr
- 10 Weyanoke Ct
- 5034 Nokesville Cir
- 367 Loudoun Dr
- 340 Norfolk Dr
- 175 Long Creek Dr
