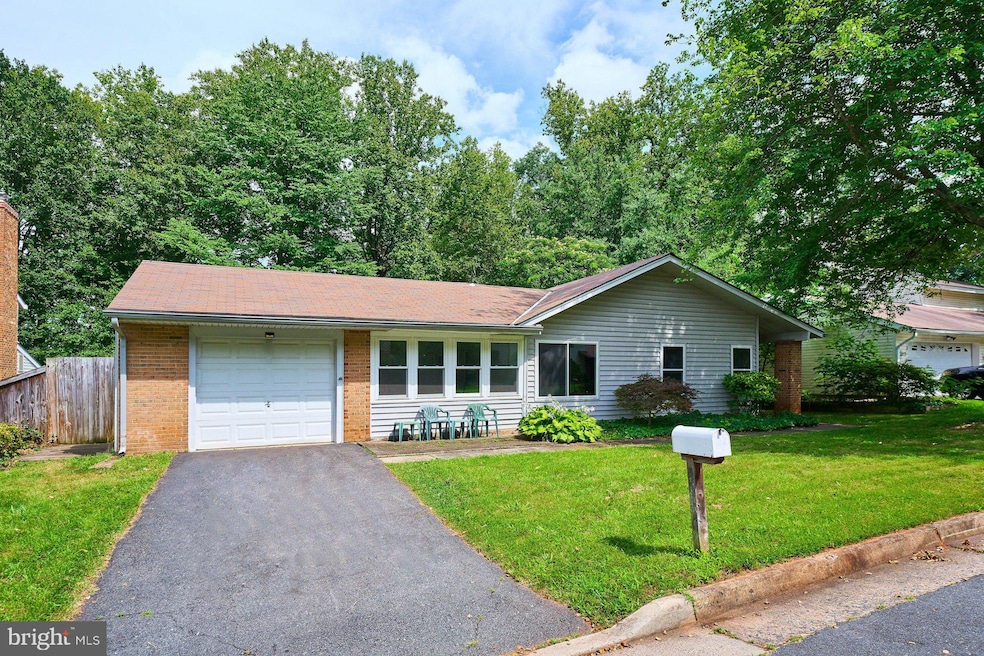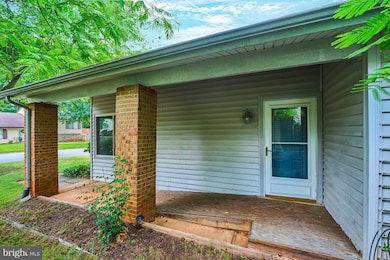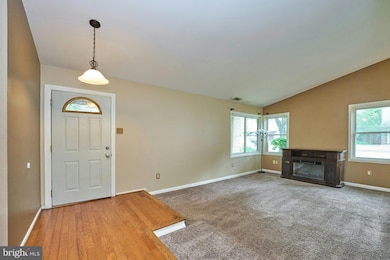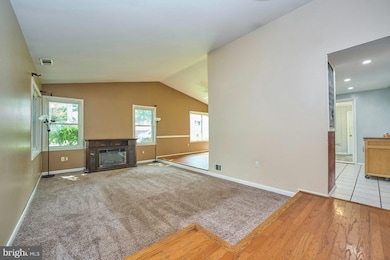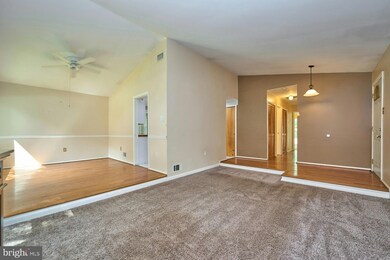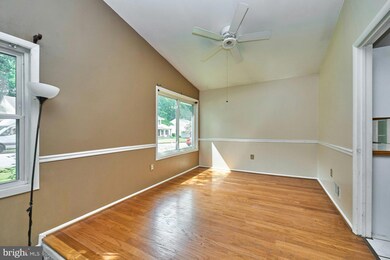
125 Avondale Dr Sterling, VA 20164
Highlights
- Deck
- Traditional Floor Plan
- Wood Flooring
- Dominion High School Rated A-
- Rambler Architecture
- Main Floor Bedroom
About This Home
As of July 2025Welcome home to this incredible opportunity for one level living in Sugarland Run! The front porch features a ramp which leads into the foyer. The open concept living space features a spacious living room & formal dining room. Kitchen with incredible potential! Private primary suite with walk-in closet, private bath & access to the rear deck. Spacious second & third bedrooms share second full bath. Spacious fourth bedroom/den & rear mudroom leading to oversized one car garage. Fenced in rear yard with deck & shed too! Incredible location near shopping, schools & commuter routes. This home is being sold as is and offers incredible potential.
Last Agent to Sell the Property
Pearson Smith Realty, LLC License #0225083535 Listed on: 07/17/2025

Home Details
Home Type
- Single Family
Est. Annual Taxes
- $4,487
Year Built
- Built in 1971
Lot Details
- 7,405 Sq Ft Lot
- Property is zoned PDH3
HOA Fees
- $78 Monthly HOA Fees
Parking
- 1 Car Attached Garage
- Front Facing Garage
Home Design
- Rambler Architecture
- Slab Foundation
- Frame Construction
Interior Spaces
- 1,330 Sq Ft Home
- Property has 1 Level
- Traditional Floor Plan
- Ceiling Fan
- Family Room Off Kitchen
- Formal Dining Room
Flooring
- Wood
- Carpet
Bedrooms and Bathrooms
- 3 Main Level Bedrooms
- En-Suite Bathroom
- 2 Full Bathrooms
- Bathtub with Shower
Schools
- Sugarland Elementary School
- Seneca Ridge Middle School
- Dominion High School
Utilities
- Forced Air Heating and Cooling System
- Natural Gas Water Heater
Additional Features
- Ramp on the main level
- Deck
Listing and Financial Details
- Tax Lot 182
- Assessor Parcel Number 011280904000
Community Details
Overview
- Sugarland Run Subdivision
Recreation
- Community Pool
Ownership History
Purchase Details
Home Financials for this Owner
Home Financials are based on the most recent Mortgage that was taken out on this home.Purchase Details
Purchase Details
Home Financials for this Owner
Home Financials are based on the most recent Mortgage that was taken out on this home.Similar Homes in Sterling, VA
Home Values in the Area
Average Home Value in this Area
Purchase History
| Date | Type | Sale Price | Title Company |
|---|---|---|---|
| Deed | $520,000 | First American Title Insurance | |
| Gift Deed | -- | Title Resource Guaranty Compan | |
| Warranty Deed | $385,000 | Rgs Title Llc |
Mortgage History
| Date | Status | Loan Amount | Loan Type |
|---|---|---|---|
| Previous Owner | $398,000 | VA | |
| Previous Owner | $370,800 | VA | |
| Previous Owner | $385,000 | VA | |
| Previous Owner | $266,000 | Stand Alone Refi Refinance Of Original Loan | |
| Previous Owner | $304,300 | Adjustable Rate Mortgage/ARM |
Property History
| Date | Event | Price | Change | Sq Ft Price |
|---|---|---|---|---|
| 07/31/2025 07/31/25 | Sold | $520,000 | +1.0% | $391 / Sq Ft |
| 07/17/2025 07/17/25 | For Sale | $515,000 | +33.8% | $387 / Sq Ft |
| 10/24/2017 10/24/17 | Sold | $385,000 | -1.3% | $296 / Sq Ft |
| 09/17/2017 09/17/17 | Pending | -- | -- | -- |
| 09/02/2017 09/02/17 | For Sale | $390,000 | -- | $300 / Sq Ft |
Tax History Compared to Growth
Tax History
| Year | Tax Paid | Tax Assessment Tax Assessment Total Assessment is a certain percentage of the fair market value that is determined by local assessors to be the total taxable value of land and additions on the property. | Land | Improvement |
|---|---|---|---|---|
| 2025 | $4,414 | $548,380 | $227,600 | $320,780 |
| 2024 | $4,487 | $518,760 | $202,600 | $316,160 |
| 2023 | $4,343 | $496,310 | $202,600 | $293,710 |
| 2022 | $4,116 | $462,420 | $192,600 | $269,820 |
| 2021 | $3,901 | $398,110 | $177,600 | $220,510 |
| 2020 | $3,946 | $381,230 | $152,600 | $228,630 |
| 2019 | $3,753 | $359,170 | $152,600 | $206,570 |
| 2018 | $3,694 | $340,420 | $137,600 | $202,820 |
| 2017 | $3,447 | $306,360 | $137,600 | $168,760 |
| 2016 | $3,536 | $308,830 | $0 | $0 |
| 2015 | $3,171 | $160,260 | $0 | $160,260 |
| 2014 | $3,126 | $151,510 | $0 | $151,510 |
Agents Affiliated with this Home
-
Benjamin Heisler

Seller's Agent in 2025
Benjamin Heisler
Pearson Smith Realty, LLC
(703) 727-7950
1 in this area
157 Total Sales
-
Evelyn Cheme-Vucetich

Buyer's Agent in 2025
Evelyn Cheme-Vucetich
Samson Properties
(703) 725-6622
6 in this area
87 Total Sales
-
Yuri Huaroto

Buyer Co-Listing Agent in 2025
Yuri Huaroto
Samson Properties
(703) 909-0489
6 in this area
81 Total Sales
-
Donna McKenna

Seller's Agent in 2017
Donna McKenna
RE/MAX
(703) 819-5811
1 in this area
33 Total Sales
-
Suzy French

Buyer's Agent in 2017
Suzy French
Long & Foster
(571) 216-3442
2 in this area
116 Total Sales
Map
Source: Bright MLS
MLS Number: VALO2102790
APN: 011-28-0904
- 15 Greenfield Ct
- 402 Sugarland Run Dr
- 203 N Cottage Rd
- 46999 Bainbridge Place
- 229 W Meadowland Ln
- 20687 Smithfield Ct
- 20607 Woodmere Ct
- 234 Willow Terrace
- 86 Sugarland Run Dr
- 258 N Cottage Rd
- 20597 Glenmere Square
- 276 W Meadowland Ln
- 444 Sugarland Run Dr
- 112 S Fox Rd
- 20357 Briarcliff Terrace
- 810 Sugarland Run Dr
- 20353 Briarcliff Terrace
- 132 E Meadowland Ln
- 111 Park Hill Ln
- 46630 Drysdale Terrace Unit 303
