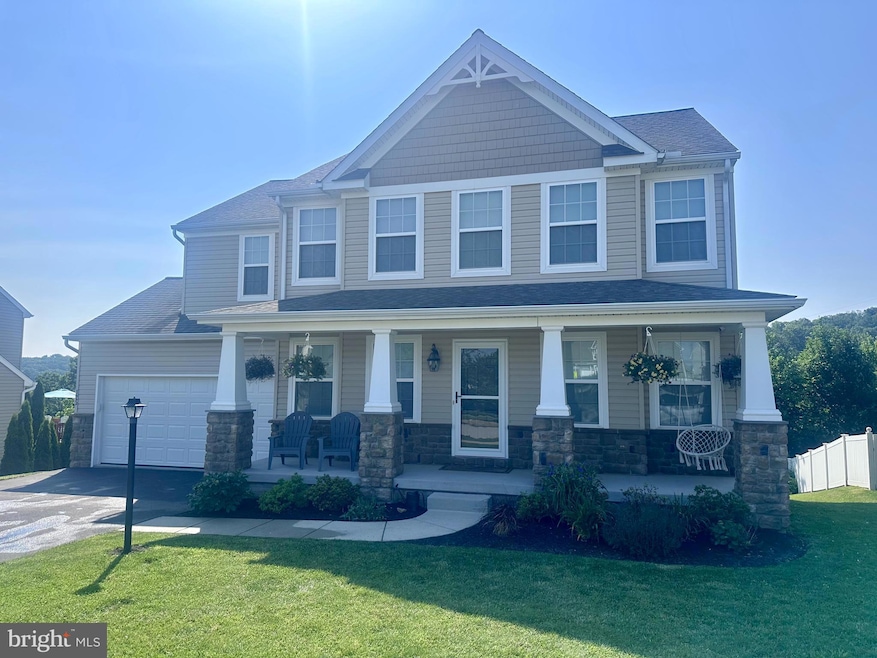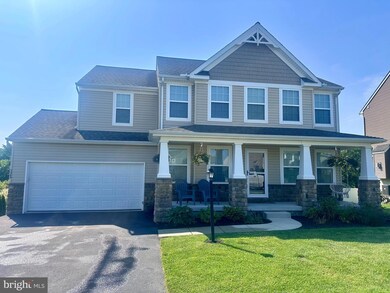
125 Azalea Dr Windsor, PA 17366
Estimated payment $2,789/month
Highlights
- Colonial Architecture
- Wood Flooring
- Den
- Deck
- Mud Room
- 2 Car Direct Access Garage
About This Home
Welcome to your dream home in the Laurel Vistas Neighborhood and Red Lion School District. This beautiful 4-bedroom, 2.5-bathroom residence, built in 2014, offers modern living at its finest. As you step inside, you'll be greeted by a charming front covered porch adorned with elegant stone pillars, perfect for enjoying a morning coffee or evening relaxation. The open-concept first floor boasts beautiful hardwood floors that flow seamlessly throughout, creating a warm and inviting atmosphere. The spacious living room features a cozy gas fireplace and recessed lighting, making it an ideal space for gatherings or quiet evenings at home. The large kitchen is a chef's delight, equipped with stainless steel appliances, an island for extra prep space, a convenient coffee bar, and a pantry for all your storage needs. Adjacent to the kitchen is a formal dining room and a welcoming front living area, perfect for entertaining family and friends. There is a half bathroom located off the 2-car garage that provides ample parking and additional storage opportunities. Venture upstairs to find all four bedrooms, including a luxurious owner's suite. This features a large walk-in tile shower, a relaxing soaking tub, and a generous walk-in closet. An additional full bathroom conveniently serves the other bedrooms, and a dedicated washer and dryer area adds to the home's practicality. The unfinished basement offers endless possibilities, whether you envision it as a recreational space, home gym, or simply a storage solution. Don't miss your chance to make this exquisite home your own! Schedule a showing today and experience all the wonderful features that 125 Azalea Dr has to offer! Professional photos will be uploaded 6/17.
Home Details
Home Type
- Single Family
Est. Annual Taxes
- $6,968
Year Built
- Built in 2014
Lot Details
- 8,237 Sq Ft Lot
- Property is in excellent condition
HOA Fees
- $28 Monthly HOA Fees
Parking
- 2 Car Direct Access Garage
- Driveway
- Off-Street Parking
Home Design
- Colonial Architecture
- Asphalt Roof
- Vinyl Siding
- Concrete Perimeter Foundation
Interior Spaces
- Property has 2 Levels
- Ceiling height of 9 feet or more
- Gas Fireplace
- Insulated Windows
- Sliding Doors
- Mud Room
- Entrance Foyer
- Family Room
- Dining Room
- Den
Kitchen
- Gas Oven or Range
- Dishwasher
- Kitchen Island
Flooring
- Wood
- Carpet
- Ceramic Tile
Bedrooms and Bathrooms
- 4 Bedrooms
- Walk-In Closet
Laundry
- Gas Front Loading Dryer
- Washer
Unfinished Basement
- Walk-Out Basement
- Laundry in Basement
Outdoor Features
- Deck
- Patio
Schools
- Red Lion Area Senior High School
Utilities
- Forced Air Heating and Cooling System
- Electric Water Heater
- Phone Available
- Cable TV Available
Community Details
- $300 Capital Contribution Fee
- Laurel Vistas Homeowners Association
- Laurel Vistas Subdivision
- Property Manager
Listing and Financial Details
- Coming Soon on 6/19/25
- Tax Lot 0029
- Assessor Parcel Number 53-000-42-0029-00-00000
Map
Home Values in the Area
Average Home Value in this Area
Tax History
| Year | Tax Paid | Tax Assessment Tax Assessment Total Assessment is a certain percentage of the fair market value that is determined by local assessors to be the total taxable value of land and additions on the property. | Land | Improvement |
|---|---|---|---|---|
| 2025 | $7,024 | $224,710 | $32,650 | $192,060 |
| 2024 | $6,748 | $224,710 | $32,650 | $192,060 |
| 2023 | $6,748 | $224,710 | $32,650 | $192,060 |
| 2022 | $6,748 | $224,710 | $32,650 | $192,060 |
| 2021 | $6,557 | $224,710 | $32,650 | $192,060 |
| 2020 | $6,557 | $224,710 | $32,650 | $192,060 |
| 2019 | $6,534 | $224,710 | $32,650 | $192,060 |
| 2018 | $6,501 | $224,710 | $32,650 | $192,060 |
| 2017 | $6,444 | $224,710 | $32,650 | $192,060 |
| 2016 | $0 | $224,710 | $32,650 | $192,060 |
| 2015 | -- | $224,710 | $32,650 | $192,060 |
| 2014 | -- | $24,410 | $24,410 | $0 |
Property History
| Date | Event | Price | Change | Sq Ft Price |
|---|---|---|---|---|
| 04/25/2022 04/25/22 | Sold | $310,000 | +1.6% | $140 / Sq Ft |
| 03/19/2022 03/19/22 | Pending | -- | -- | -- |
| 03/17/2022 03/17/22 | For Sale | $305,000 | -- | $138 / Sq Ft |
Purchase History
| Date | Type | Sale Price | Title Company |
|---|---|---|---|
| Deed | $261,617 | None Available | |
| Sheriffs Deed | $18,927 | None Available |
Mortgage History
| Date | Status | Loan Amount | Loan Type |
|---|---|---|---|
| Open | $209,294 | New Conventional |
Similar Homes in Windsor, PA
Source: Bright MLS
MLS Number: PAYK2083930
APN: 53-000-42-0029.00-00000
- 2600 Windsor Rd
- 800 Delta Rd
- 0 Windsor Rd
- 8 Water St
- 182 W Main St
- 27 W Mark Ave
- 545 S Blacksmith Ave
- 7 Wellyn Dr
- 485 Burkholder Rd
- 100 Schoolhouse Ln Unit MAGNOLIA
- 100 Schoolhouse Ln Unit LACHLAN
- 100 Schoolhouse Ln Unit HAWTHORNE
- 100 Schoolhouse Ln Unit COVINGTON
- 100 Schoolhouse Ln Unit ADDISON
- 100 Schoolhouse Ln Unit SEBASTIAN
- 100 Schoolhouse Ln Unit ANDREWS
- 111 Schoolhouse Ln
- 874 Delta Rd
- 883 Delta Rd
- 365 Springvale Rd

