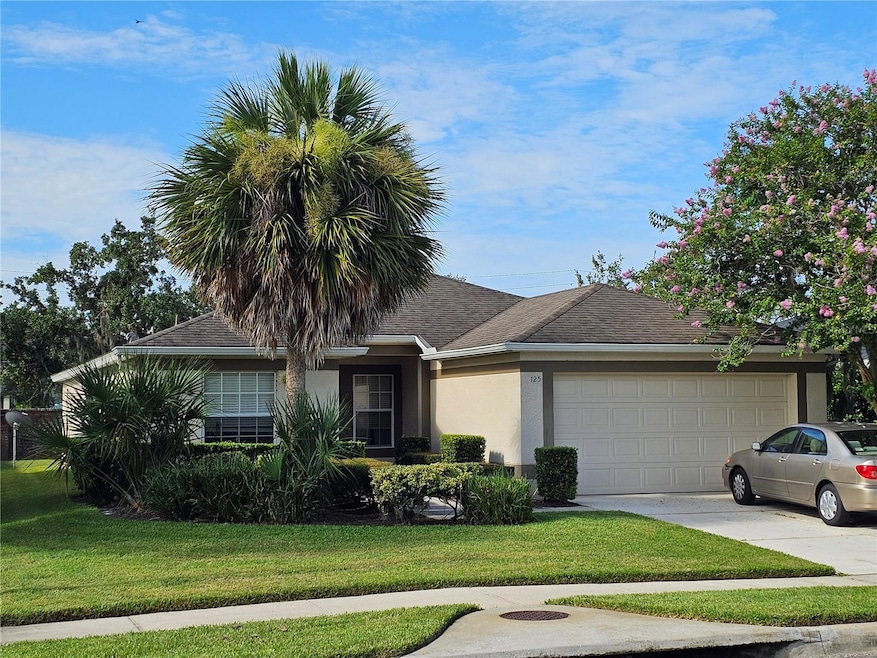
125 Bella Rosa Cir Sanford, FL 32771
Highlights
- Contemporary Architecture
- Family Room with Fireplace
- Mature Landscaping
- Seminole High School Rated A
- Main Floor Primary Bedroom
- Covered patio or porch
About This Home
As of November 2024They go fast in here. This one has the right amount of space and layout for modern living. Has two fireplaces and a screened back living area. With some TLC this one can be awesome.
Last Agent to Sell the Property
RE/MAX 200 REALTY Brokerage Phone: 407-629-6330 License #3040444 Listed on: 07/29/2024

Home Details
Home Type
- Single Family
Est. Annual Taxes
- $1,303
Year Built
- Built in 2007
Lot Details
- 6,600 Sq Ft Lot
- North Facing Home
- Masonry wall
- Mature Landscaping
- Property is zoned SR-1
HOA Fees
- $42 Monthly HOA Fees
Parking
- 2 Car Attached Garage
Home Design
- Contemporary Architecture
- Slab Foundation
- Shingle Roof
- Block Exterior
Interior Spaces
- 1,579 Sq Ft Home
- Ceiling Fan
- Wood Burning Fireplace
- Stone Fireplace
- Family Room with Fireplace
- Family Room Off Kitchen
- Living Room with Fireplace
Kitchen
- Built-In Oven
- Range
- Microwave
- Dishwasher
- Solid Wood Cabinet
- Disposal
Flooring
- Carpet
- Ceramic Tile
Bedrooms and Bathrooms
- 3 Bedrooms
- Primary Bedroom on Main
- Split Bedroom Floorplan
- 2 Full Bathrooms
Laundry
- Laundry in Kitchen
- Dryer
- Washer
Outdoor Features
- Covered patio or porch
Schools
- Midway Elementary School
- Millennium Middle School
- Seminole High School
Utilities
- Central Heating and Cooling System
- Underground Utilities
- High Speed Internet
- Cable TV Available
Community Details
- Celery Estates North HOA
- Celery Estates North Subdivision
Listing and Financial Details
- Visit Down Payment Resource Website
- Legal Lot and Block 6 / 00 01
- Assessor Parcel Number 29-19-31-502-0000-0060
Ownership History
Purchase Details
Home Financials for this Owner
Home Financials are based on the most recent Mortgage that was taken out on this home.Purchase Details
Home Financials for this Owner
Home Financials are based on the most recent Mortgage that was taken out on this home.Purchase Details
Purchase Details
Home Financials for this Owner
Home Financials are based on the most recent Mortgage that was taken out on this home.Purchase Details
Home Financials for this Owner
Home Financials are based on the most recent Mortgage that was taken out on this home.Purchase Details
Similar Homes in Sanford, FL
Home Values in the Area
Average Home Value in this Area
Purchase History
| Date | Type | Sale Price | Title Company |
|---|---|---|---|
| Warranty Deed | $370,000 | Leading Edge Title | |
| Warranty Deed | $255,000 | Leading Edge Title | |
| Interfamily Deed Transfer | $51,800 | Attorney | |
| Warranty Deed | $106,000 | Florida Titlesmith Llc | |
| Special Warranty Deed | $238,000 | North American Title Company | |
| Warranty Deed | $623,900 | -- |
Mortgage History
| Date | Status | Loan Amount | Loan Type |
|---|---|---|---|
| Open | $275,000 | New Conventional | |
| Previous Owner | $251,750 | Construction | |
| Previous Owner | $108,279 | VA | |
| Previous Owner | $190,350 | Unknown |
Property History
| Date | Event | Price | Change | Sq Ft Price |
|---|---|---|---|---|
| 11/29/2024 11/29/24 | Sold | $370,000 | -4.9% | $234 / Sq Ft |
| 10/30/2024 10/30/24 | Pending | -- | -- | -- |
| 10/10/2024 10/10/24 | For Sale | $389,000 | +52.5% | $246 / Sq Ft |
| 09/09/2024 09/09/24 | Sold | $255,000 | -15.0% | $161 / Sq Ft |
| 07/31/2024 07/31/24 | Pending | -- | -- | -- |
| 07/29/2024 07/29/24 | For Sale | $299,900 | -- | $190 / Sq Ft |
Tax History Compared to Growth
Tax History
| Year | Tax Paid | Tax Assessment Tax Assessment Total Assessment is a certain percentage of the fair market value that is determined by local assessors to be the total taxable value of land and additions on the property. | Land | Improvement |
|---|---|---|---|---|
| 2024 | $1,358 | $124,408 | -- | -- |
| 2023 | $1,303 | $120,784 | $0 | $0 |
| 2021 | $1,311 | $113,850 | $0 | $0 |
| 2020 | $1,292 | $112,278 | $0 | $0 |
| 2019 | $1,263 | $109,754 | $0 | $0 |
| 2018 | $1,241 | $107,708 | $0 | $0 |
| 2017 | $1,221 | $105,493 | $0 | $0 |
| 2016 | $1,258 | $104,046 | $0 | $0 |
| 2015 | $1,229 | $102,605 | $0 | $0 |
| 2014 | $1,229 | $101,791 | $0 | $0 |
Agents Affiliated with this Home
-
Will LaValle

Seller's Agent in 2024
Will LaValle
RE/MAX
(407) 620-7785
4 in this area
157 Total Sales
-
Brian Sneeden

Seller's Agent in 2024
Brian Sneeden
RE/MAX
(800) 458-6863
1 in this area
31 Total Sales
-
Stellar Non-Member Agent
S
Buyer's Agent in 2024
Stellar Non-Member Agent
FL_MFRMLS
Map
Source: Stellar MLS
MLS Number: O6227011
APN: 29-19-31-502-0000-0060
- 512 Bella Rosa Cir
- 0 Celery Ave Unit MFRO6236837
- 2120 Lilipetal Ct
- 2790 Celery Ave
- 2341 Celery Ave
- 1367 Dalkeith Cove
- 1397 Dalkeith Cove
- 2600 Vineyard Cir
- 504 Key Haven Dr
- 111 Wheatfield Cir
- 1271 Thoroughbred Trail
- 224 Fairfield Dr
- 2524 Daffadil Terrace
- 210 Fairfield Dr
- 805 River Stone Trail
- 801 River Stone Trail
- 1156 Basalt Ln
- 1152 Basalt Ln
- 746 River Stone Trail
- 821 River Stone Trail
