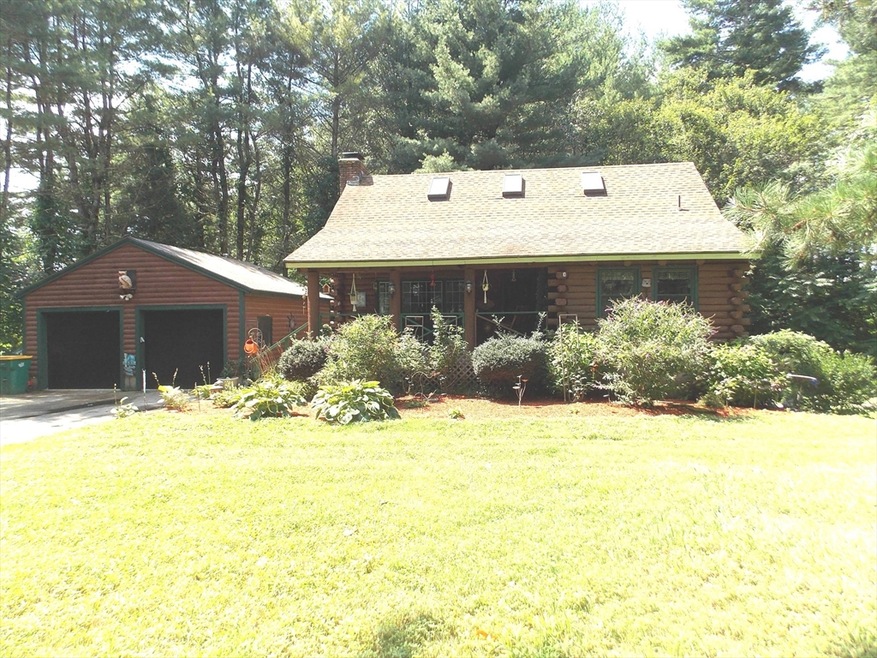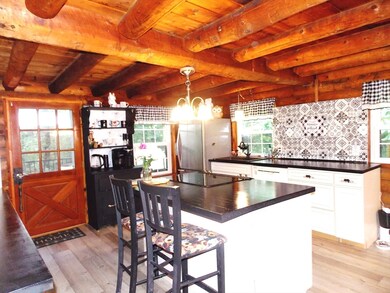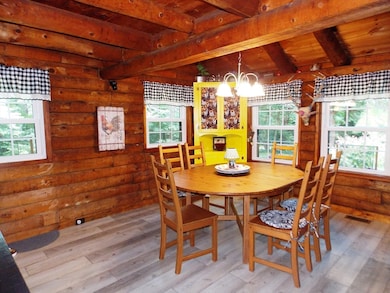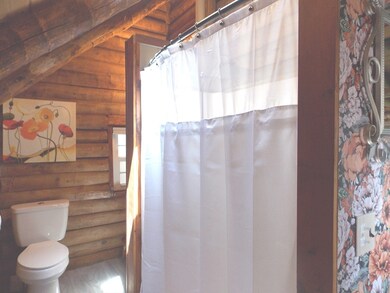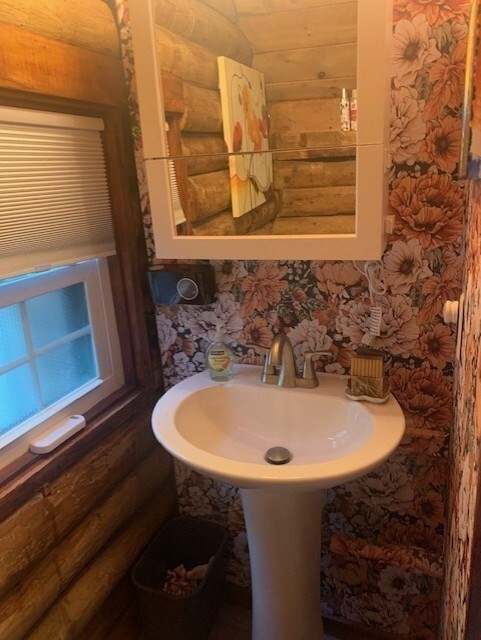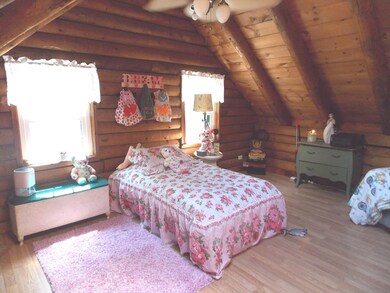
125 Blackstone St Uxbridge, MA 01569
Highlights
- Deck
- No HOA
- 2 Car Detached Garage
- 1 Fireplace
- Log Cabin
- Porch
About This Home
As of November 2024Nestled on a private lot, this charming 2,000 square foot log cabin home offers serene living amidst abundant flowering plants and gardens. The residence features three large bedrooms and two modern bathrooms, providing ample space for family and guests. A spacious, detached heated two-car garage adds convenience and storage. The heart of the home is its remodeled kitchen, updated five years ago, boasting a large center island perfect for cooking and entertaining. Most of the windows were replaced eight years ago to ensure bright natural light throughout. Enjoy outdoor living on the new deck, and the convenience of a lower-level bedroom and bath, both added just two years ago. This log cabin combines rustic charm with modern updates, making it a perfect retreat. Updated electric & plumbing and a brand-new septic is being installed.
Home Details
Home Type
- Single Family
Est. Annual Taxes
- $4,897
Year Built
- Built in 1970
Lot Details
- 0.35 Acre Lot
- Property is zoned RB
Parking
- 2 Car Detached Garage
- Driveway
- Open Parking
Home Design
- Log Cabin
- Log Siding
Interior Spaces
- 1,934 Sq Ft Home
- 1 Fireplace
- Basement Fills Entire Space Under The House
Bedrooms and Bathrooms
- 3 Bedrooms
- 2 Full Bathrooms
Outdoor Features
- Deck
- Porch
Utilities
- No Cooling
- Forced Air Heating System
- Heating System Uses Oil
- Private Sewer
Community Details
- No Home Owners Association
Listing and Financial Details
- Assessor Parcel Number M:026.0 B:0218 L:0000.0,3485398
Ownership History
Purchase Details
Home Financials for this Owner
Home Financials are based on the most recent Mortgage that was taken out on this home.Purchase Details
Purchase Details
Similar Homes in Uxbridge, MA
Home Values in the Area
Average Home Value in this Area
Purchase History
| Date | Type | Sale Price | Title Company |
|---|---|---|---|
| Not Resolvable | $252,000 | -- | |
| Deed | $139,000 | -- | |
| Deed | $110,000 | -- | |
| Deed | $139,000 | -- | |
| Deed | $110,000 | -- |
Mortgage History
| Date | Status | Loan Amount | Loan Type |
|---|---|---|---|
| Open | $367,000 | Purchase Money Mortgage | |
| Closed | $367,000 | Purchase Money Mortgage | |
| Closed | $389,613 | Stand Alone Refi Refinance Of Original Loan | |
| Closed | $290,000 | Adjustable Rate Mortgage/ARM | |
| Closed | $67,613 | Unknown | |
| Closed | $224,280 | New Conventional | |
| Previous Owner | $181,000 | Stand Alone Refi Refinance Of Original Loan | |
| Previous Owner | $215,000 | No Value Available | |
| Previous Owner | $65,000 | No Value Available | |
| Previous Owner | $15,000 | No Value Available | |
| Previous Owner | $180,000 | No Value Available |
Property History
| Date | Event | Price | Change | Sq Ft Price |
|---|---|---|---|---|
| 06/03/2025 06/03/25 | Pending | -- | -- | -- |
| 05/14/2025 05/14/25 | For Sale | $549,900 | +15.8% | $279 / Sq Ft |
| 11/07/2024 11/07/24 | Sold | $475,000 | -5.0% | $246 / Sq Ft |
| 09/24/2024 09/24/24 | Pending | -- | -- | -- |
| 09/08/2024 09/08/24 | Price Changed | $499,900 | -2.0% | $258 / Sq Ft |
| 09/08/2024 09/08/24 | For Sale | $509,900 | +7.3% | $264 / Sq Ft |
| 09/06/2024 09/06/24 | Off Market | $475,000 | -- | -- |
| 09/05/2024 09/05/24 | For Sale | $509,900 | 0.0% | $264 / Sq Ft |
| 09/05/2024 09/05/24 | Price Changed | $509,900 | +8.5% | $264 / Sq Ft |
| 08/16/2024 08/16/24 | Pending | -- | -- | -- |
| 08/08/2024 08/08/24 | For Sale | $469,900 | +86.5% | $243 / Sq Ft |
| 06/27/2014 06/27/14 | Sold | $252,000 | 0.0% | $175 / Sq Ft |
| 06/14/2014 06/14/14 | Pending | -- | -- | -- |
| 05/21/2014 05/21/14 | Off Market | $252,000 | -- | -- |
| 04/27/2014 04/27/14 | Price Changed | $259,900 | -6.7% | $180 / Sq Ft |
| 04/14/2014 04/14/14 | Price Changed | $278,500 | -3.5% | $193 / Sq Ft |
| 02/26/2014 02/26/14 | For Sale | $288,500 | -- | $200 / Sq Ft |
Tax History Compared to Growth
Tax History
| Year | Tax Paid | Tax Assessment Tax Assessment Total Assessment is a certain percentage of the fair market value that is determined by local assessors to be the total taxable value of land and additions on the property. | Land | Improvement |
|---|---|---|---|---|
| 2025 | $54 | $413,600 | $130,900 | $282,700 |
| 2024 | $4,897 | $379,000 | $120,000 | $259,000 |
| 2023 | $4,732 | $339,200 | $109,100 | $230,100 |
| 2022 | $4,719 | $311,300 | $98,900 | $212,400 |
| 2021 | $4,615 | $291,700 | $94,600 | $197,100 |
| 2020 | $4,886 | $291,900 | $98,200 | $193,700 |
| 2019 | $4,511 | $260,000 | $90,900 | $169,100 |
| 2018 | $4,399 | $256,200 | $90,900 | $165,300 |
| 2017 | $4,094 | $241,400 | $83,000 | $158,400 |
| 2016 | $4,401 | $250,500 | $78,400 | $172,100 |
| 2015 | $3,536 | $203,200 | $78,400 | $124,800 |
Agents Affiliated with this Home
-
M
Seller's Agent in 2025
My Greene Team
Keller Williams Realty Leading Edge
-
Richard Anzalone

Seller's Agent in 2024
Richard Anzalone
RE/MAX
(508) 736-5731
2 in this area
122 Total Sales
-
Lisa Bernardeau
L
Buyer's Agent in 2024
Lisa Bernardeau
Keller Williams Realty Leading Edge
1 in this area
15 Total Sales
-
L
Seller's Agent in 2014
Laurie Ann Strapponi
BA Property & Lifestyle Advisors
Map
Source: MLS Property Information Network (MLS PIN)
MLS Number: 73275690
APN: UXBR-000260-000218
