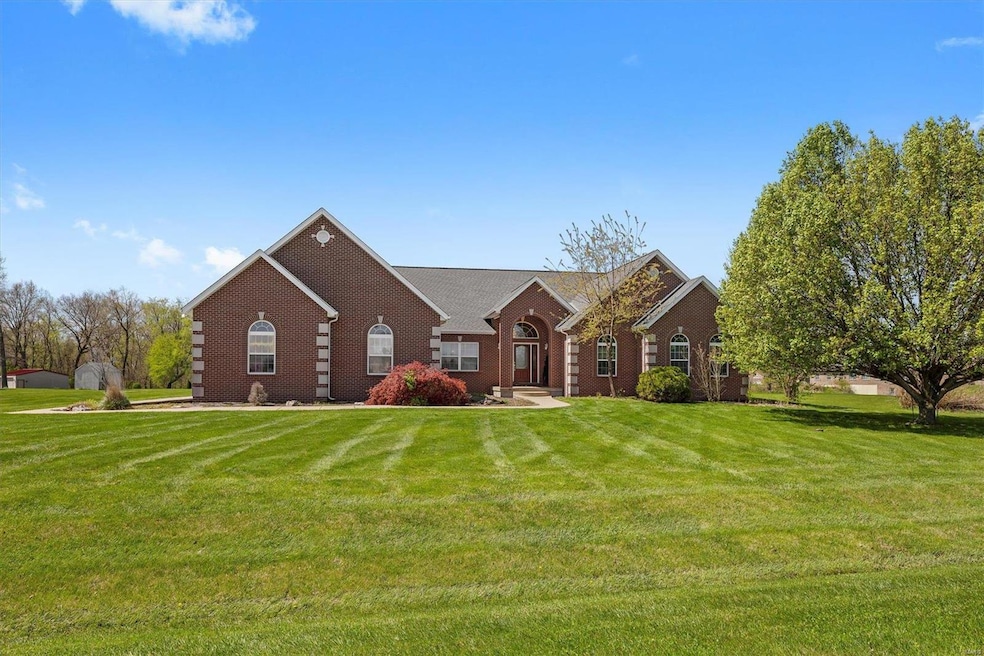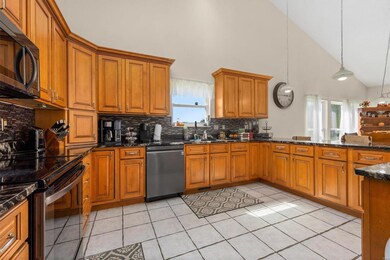
125 Blue Bell Ln Highland, IL 62249
Highlights
- Water Views
- Pond
- Vaulted Ceiling
- Home Theater
- Recreation Room
- Wood Flooring
About This Home
As of November 2024Step into this spacious 5-bedroom, 5-bathroom ranch home. Each bedroom offers ample space for comfort and relaxation. The master bedroom has dual 12x6 walk in closets and a master bathroom including a tub and separate shower. The 640 square foot kitchen is the heart of the home and provides endless possibilities for entertaining and creating memories. The finished walk-out basement is an entertainer's paradise! It features a 54x23 recreational room, theatre room, workshop room, another bedroom, full bathroom with a huge walk-in shower and even a gym room with a built-in bookshelf that leads you to a secret room. The property also includes 3.28 acres and a private, stocked lake. Imagine spending your afternoons fishing or soaking in the sun, enjoying the peaceful surroundings of your own private slice of nature.
Last Agent to Sell the Property
Coldwell Banker Brown Realtors License #475195994 Listed on: 04/15/2024

Home Details
Home Type
- Single Family
Est. Annual Taxes
- $9,179
Year Built
- Built in 2003
Parking
- 2 Car Attached Garage
- Oversized Parking
- Workshop in Garage
- Side or Rear Entrance to Parking
- Garage Door Opener
- Driveway
Home Design
- Brick Exterior Construction
- Vinyl Siding
Interior Spaces
- 1-Story Property
- Central Vacuum
- Vaulted Ceiling
- Gas Fireplace
- Sliding Doors
- Six Panel Doors
- Living Room
- Dining Room
- Home Theater
- Recreation Room
- Home Gym
- Water Views
- Partially Finished Basement
- Finished Basement Bathroom
- Laundry Room
Kitchen
- Microwave
- Dishwasher
Flooring
- Wood
- Carpet
- Laminate
- Ceramic Tile
- Vinyl
Bedrooms and Bathrooms
- 5 Bedrooms
Accessible Home Design
- Doors are 32 inches wide or more
- Accessible Parking
Schools
- Highland Dist 5 Elementary And Middle School
- Highland School
Additional Features
- Pond
- 3.28 Acre Lot
- Geothermal Heating and Cooling
Community Details
- Recreational Area
Listing and Financial Details
- Assessor Parcel Number 02-2-18-35-00-000-013
Ownership History
Purchase Details
Home Financials for this Owner
Home Financials are based on the most recent Mortgage that was taken out on this home.Purchase Details
Home Financials for this Owner
Home Financials are based on the most recent Mortgage that was taken out on this home.Purchase Details
Home Financials for this Owner
Home Financials are based on the most recent Mortgage that was taken out on this home.Similar Homes in Highland, IL
Home Values in the Area
Average Home Value in this Area
Purchase History
| Date | Type | Sale Price | Title Company |
|---|---|---|---|
| Warranty Deed | $475,000 | Fatic | |
| Deed | $375,000 | Community Title | |
| Interfamily Deed Transfer | -- | Nations Title Agency Mo Inc |
Mortgage History
| Date | Status | Loan Amount | Loan Type |
|---|---|---|---|
| Open | $400,500 | New Conventional | |
| Previous Owner | $50,506 | New Conventional | |
| Previous Owner | $379,589 | VA | |
| Previous Owner | $90,378 | New Conventional | |
| Previous Owner | $110,000 | Fannie Mae Freddie Mac | |
| Previous Owner | $75,000 | Stand Alone Refi Refinance Of Original Loan |
Property History
| Date | Event | Price | Change | Sq Ft Price |
|---|---|---|---|---|
| 11/20/2024 11/20/24 | Sold | $475,000 | -5.0% | $93 / Sq Ft |
| 09/24/2024 09/24/24 | Price Changed | $499,999 | -1.0% | $98 / Sq Ft |
| 07/18/2024 07/18/24 | Price Changed | $505,000 | -4.7% | $99 / Sq Ft |
| 05/16/2024 05/16/24 | Price Changed | $530,000 | -4.5% | $104 / Sq Ft |
| 05/01/2024 05/01/24 | Price Changed | $555,000 | -3.5% | $109 / Sq Ft |
| 04/15/2024 04/15/24 | For Sale | $575,000 | +53.3% | $112 / Sq Ft |
| 12/08/2017 12/08/17 | Sold | $375,000 | -1.3% | $65 / Sq Ft |
| 10/28/2017 10/28/17 | Pending | -- | -- | -- |
| 06/21/2017 06/21/17 | Price Changed | $379,900 | -1.3% | $66 / Sq Ft |
| 03/28/2017 03/28/17 | For Sale | $385,000 | -- | $67 / Sq Ft |
Tax History Compared to Growth
Tax History
| Year | Tax Paid | Tax Assessment Tax Assessment Total Assessment is a certain percentage of the fair market value that is determined by local assessors to be the total taxable value of land and additions on the property. | Land | Improvement |
|---|---|---|---|---|
| 2023 | $10,583 | $163,280 | $25,650 | $137,630 |
| 2022 | $9,728 | $150,800 | $23,690 | $127,110 |
| 2021 | $8,858 | $139,990 | $21,990 | $118,000 |
| 2020 | $8,595 | $134,700 | $21,160 | $113,540 |
| 2019 | $8,403 | $130,060 | $20,430 | $109,630 |
| 2018 | $8,430 | $123,430 | $19,390 | $104,040 |
| 2017 | $7,942 | $123,430 | $19,390 | $104,040 |
| 2016 | $8,024 | $123,430 | $19,390 | $104,040 |
| 2015 | $7,786 | $122,160 | $19,190 | $102,970 |
| 2014 | $7,786 | $122,160 | $19,190 | $102,970 |
| 2013 | $7,786 | $122,160 | $19,190 | $102,970 |
Agents Affiliated with this Home
-
Jennifer Greer

Seller's Agent in 2024
Jennifer Greer
Coldwell Banker Brown Realtors
(636) 856-7236
56 Total Sales
-
Carl Henrichs

Buyer's Agent in 2024
Carl Henrichs
Equity Realty Group, LLC
(618) 616-1930
366 Total Sales
-
R
Seller's Agent in 2017
Rachel Masterson
Keller Williams Marquee
-
T
Buyer's Agent in 2017
Taylor Cleveland
RE/MAX
Map
Source: MARIS MLS
MLS Number: MIS24020799
APN: 02-2-18-35-00-000-013
- 117 Autumn Oaks Ln
- 13642 Saint Rose Rd
- 12602 Harvest View Ln
- 1949 Klaus Geiger Rd
- 100 Quail Dr E
- 105 N Porte Dr
- 90 Sunfish Dr
- 112 Verrazanno
- 300 Kingsbury Ct
- 170 Coventry Way
- 65 Trout Dr
- 716 Sycamore St
- 0 Augusta Estates Subdivision Unit 23020334
- 530 Poplar St
- 13122 Fawn Creek Rd
- 1404 Lemon St
- 0 State Route 160
- 1 State Hwy 160
- 1213 13th St
- 720 Zschokke St






