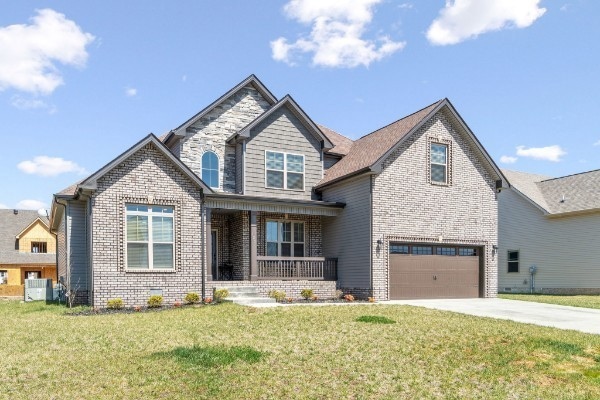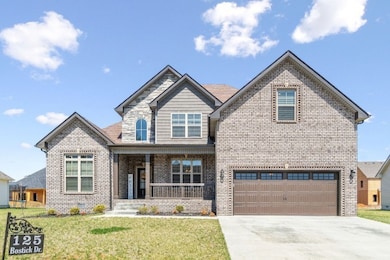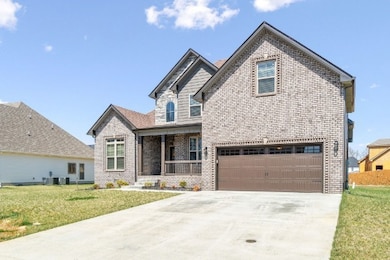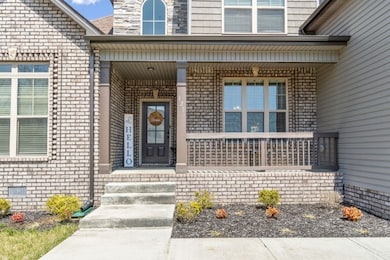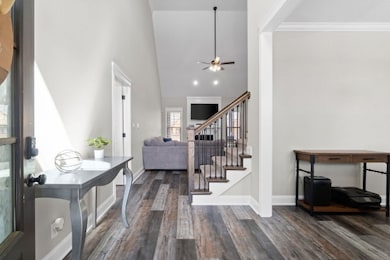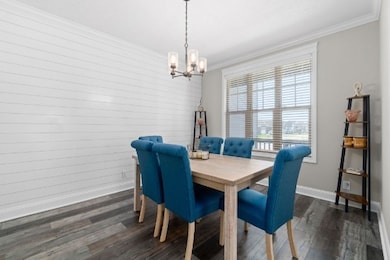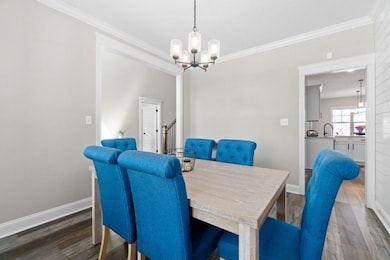125 Bostick Dr Clarksville, TN 37043
Highlights
- Covered Patio or Porch
- Double Oven
- Eat-In Kitchen
- Sango Elementary School Rated A-
- 2 Car Attached Garage
- Walk-In Closet
About This Home
Get ready to call this one Home! Located in the highly sought-after Easthaven subdivision, this stunning property truly has it all! Featuring a flexible transitional floorplan, this home offers five bedrooms or the option to use the oversized bonus room as a fifth. With two bedrooms and two full bathrooms on the main level and three bedrooms plus a full bath upstairs, everyone gets the space and comfort they need. Step inside to find all the trending finishes you’ve been looking for, including rustic laminate plank flooring, charming shiplap accents in the formal dining room, and a cozy shiplap-trimmed fireplace. The gorgeous, fully equipped kitchen is a chef’s dream with double ovens, white granite countertops, stainless steel appliances, and plenty of cabinetry. Take advantage of Easthaven’s incredible community amenities such as a resort-style pool, play area, fitness center, and a peaceful pond. Washer & dryer are also included for added convenience. Perfectly situated near shopping, dining, and just minutes from I-24, this home offers easy access to Nashville, Fort Campbell, and everything in between. Don't miss your chance to make this gorgeous home yours! Schedule your tour today!
Listing Agent
Abode Management Brokerage Phone: 9315384420 License #297505 Listed on: 11/14/2025
Home Details
Home Type
- Single Family
Est. Annual Taxes
- $5,101
Year Built
- Built in 2021
HOA Fees
- $75 Monthly HOA Fees
Parking
- 2 Car Attached Garage
- Front Facing Garage
- Garage Door Opener
- Driveway
Home Design
- Brick Exterior Construction
- Shingle Roof
- Vinyl Siding
Interior Spaces
- 2,725 Sq Ft Home
- Property has 2 Levels
- Ceiling Fan
- Gas Fireplace
- Living Room with Fireplace
- Interior Storage Closet
- Crawl Space
- Fire and Smoke Detector
Kitchen
- Eat-In Kitchen
- Double Oven
- Microwave
- Dishwasher
- Disposal
Flooring
- Carpet
- Laminate
- Tile
Bedrooms and Bathrooms
- 5 Bedrooms | 2 Main Level Bedrooms
- Walk-In Closet
- 3 Full Bathrooms
Laundry
- Dryer
- Washer
Outdoor Features
- Covered Patio or Porch
Schools
- Sango Elementary School
- Rossview Middle School
- Rossview High School
Utilities
- Central Heating and Cooling System
- Heat Pump System
Listing and Financial Details
- Property Available on 1/10/26
- The owner pays for association fees
- Rent includes association fees
- Assessor Parcel Number 063087D D 02400 00010087
Community Details
Overview
- Association fees include recreation facilities, trash
- Easthaven Subdivision
Pet Policy
- Pets Allowed
Map
Source: Realtracs
MLS Number: 3046248
APN: 087D-D-024.00-00010087
- 117 Bostick Dr
- 553 Bowden Dr
- 420 Barr Dr
- 1205 Chagford Dr
- 1103 Chagford Dr
- 1071 Chagford Dr
- 3580 Smith Brothers Ln
- 364 N Stonecrop Ct
- 950 Willow Cir
- 966 Willow Cir
- 4141 Sango Rd
- 296 Ivy Bend Cir
- 15 Fawn Meadows
- 1457 Sango Commons Way
- 1456 Sango Commons Way
- 223 Liam Ct
- 608 Bassett Ln
- 24 Fawn Meadows
- 1197 Ewing Way
- 1175 Ewing Way
- 573 Bowden Dr
- 331 Dunbrook Dr
- 1224 Voyage Ct
- 166 Sango Dr
- 3695 Prestwicke Place
- 3659 Prestwicke Place
- 3518 Clover Hill Dr
- 594 Edinburgh Way
- 3368 Marrast Dr
- 779 Lillian Grace Dr
- 820 S Gateway Blvd
- 3065 Westchester Dr
- 525 Neptune Dr
- 3316 Sunny Slope Dr
- 674 Shoemaker Ln
- 638 Shoemaker Ln
- 864 Moray Ln
- 208 Jonathan Wade Pvt Cir
- 692 Jersey Dr
- 557 Dexter Dr
