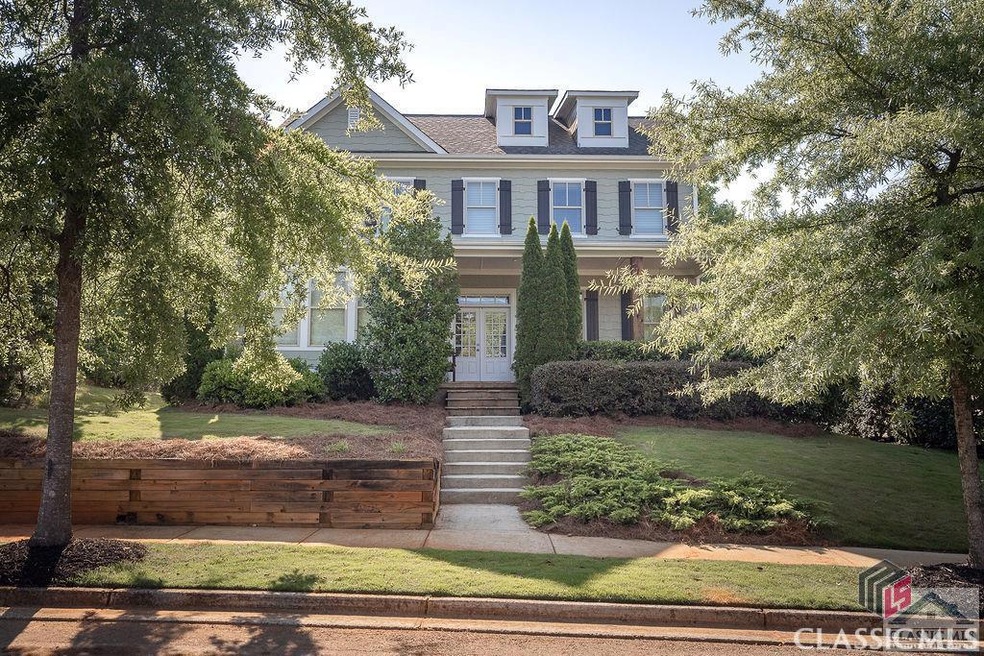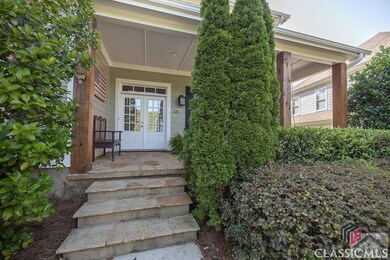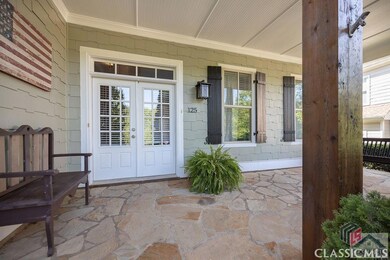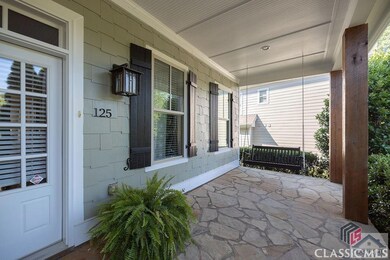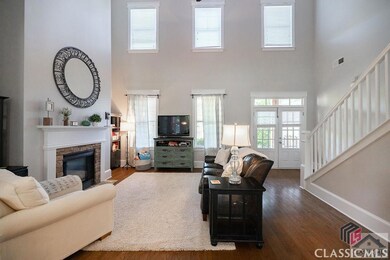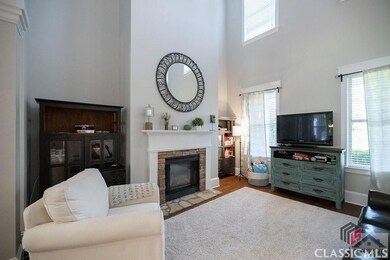
$544,900
- 4 Beds
- 3.5 Baths
- 2,719 Sq Ft
- 185 Boundary St
- Athens, GA
Seller is offering $5000 in closing costs with acceptable offer! Don't miss out on this nearly new home in Oak Grove! Built in 2019, it's designed with modern convenience and comfort in mind. As you step inside, you'll be welcomed by a bright, open foyer that leads into the spacious main level, filled with natural light and high ceilings. The large kitchen and living area are perfect for both
Callie Waller Corcoran Classic Living
