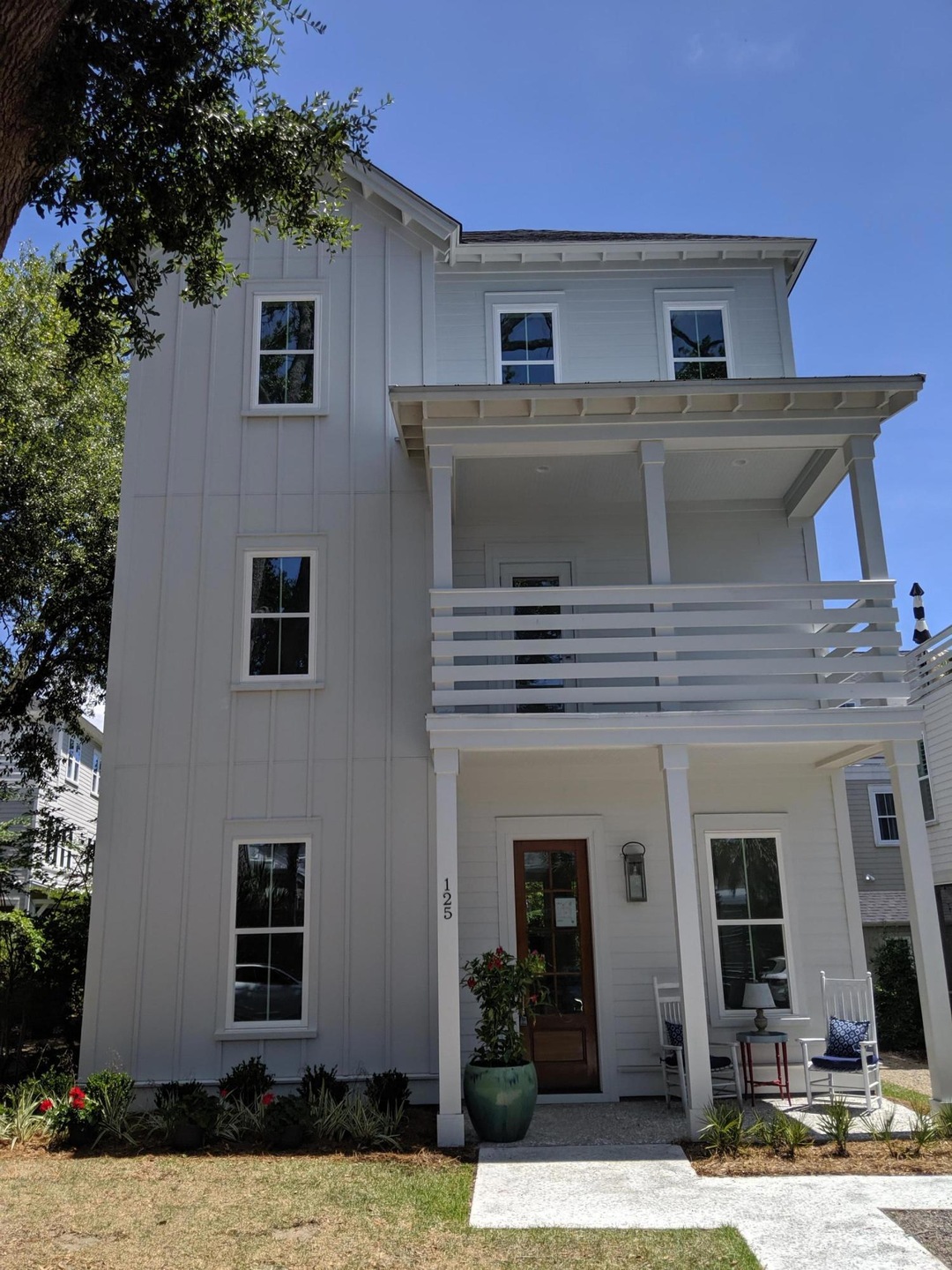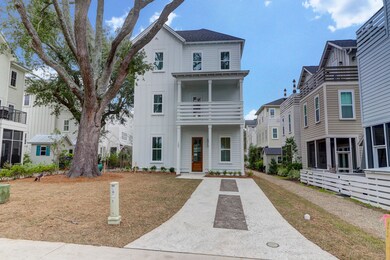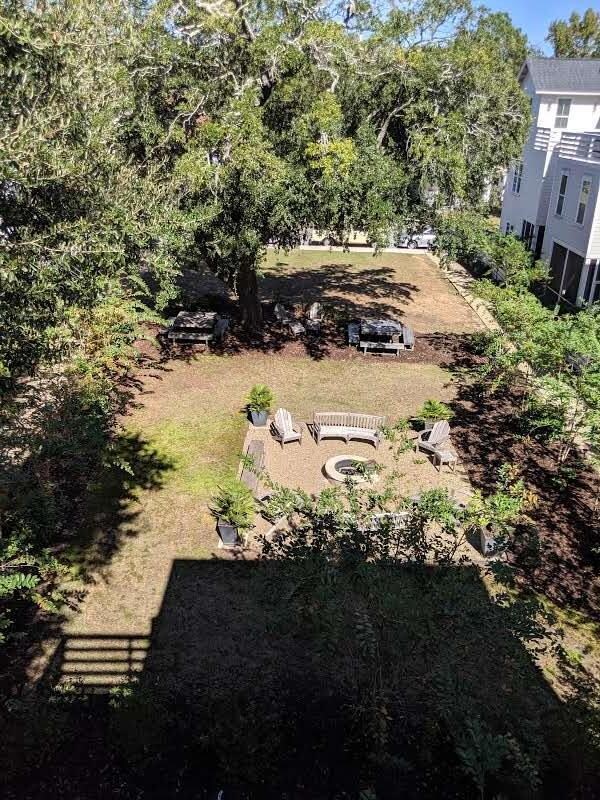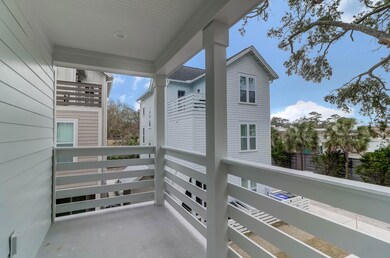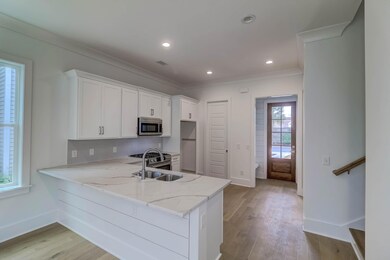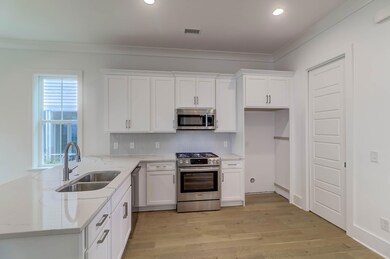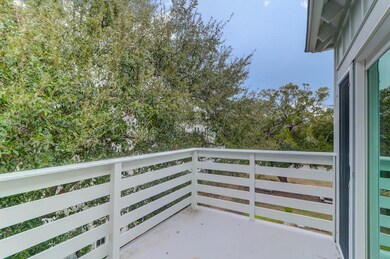
125 Bratton Cir Mount Pleasant, SC 29464
Rifle Range NeighborhoodHighlights
- New Construction
- Deck
- Wood Flooring
- Mamie Whitesides Elementary School Rated A
- Contemporary Architecture
- Bonus Room
About This Home
As of November 2023Check out what the neighbors are saying: ''Village Park is a great choice for us. It has a very intimate feel; the lush landscaping, the feeling of being tucked away while being right in the middle of everything, and the wonderful, caring group of neighbors is what we value most. I look at Mt Pleasant real estate weekly and have yet to find a place I'd rather live.'' 125 Bratton features 3 stories, the living area is on the ground floor with an open kitchen/living area, dining room & screened porch. The second floor is an amazing master suite with additional room for a study/nursery. The home has high end finishes including quartz counters, painted cabinets, stunning hardwood floors throughout, BOSCH appliances, custom tiled master shower and more ...click here for more info....on the second floor, there is a spacious master suite consisting of a large bedroom, walk-in closets, dual sinks and a large walk-in shower along with the laundry room and additional room with full bathroom. The third floor has two additional bedrooms, a large bathroom with walk-in shower & dual sinks, PLUS access to the roof deck with amazing views of grand oaks and the community park. There is not a better place to enjoy a beverage and relax with amazing views from your own home!
Additional features include: 42" cabinets with soft close and trash can pull-out, BOSCH appliances with gas range, quartz counters, subway tile backsplash, hardwood floors, high end tile selections for all bathrooms and laundry room, structured wiring panel for all your AV needs, Delta faucets, pre-wired for ceiling fans in all rooms, crown moulding on the first floor and other trim options...call for a private tour of Village Park today!
Village Park is all about simplicity and walkability - why drive the car when you can walk to dinner or to the grocery store. Check out the DOCUMENTS section for a list of all shops and dining options that are within 1.5 miles of the homes. Shem Creek is a little over a mile away and Sullivan's is just 2.5 miles - a great walk or bike ride!!
The neighborhood has a monthly HOA fee of $264 which covers all the community landscaping and the community park as well as your home's landscaping so no more mowing and weeding - that is all taken care of for you so you can enjoy life! Call today for a private tour of Village Park.
Last Agent to Sell the Property
Carolina One Real Estate License #67332 Listed on: 03/21/2019

Home Details
Home Type
- Single Family
Est. Annual Taxes
- $3,441
Year Built
- Built in 2019 | New Construction
Lot Details
- 2,614 Sq Ft Lot
- Elevated Lot
HOA Fees
- $264 Monthly HOA Fees
Home Design
- Contemporary Architecture
- Raised Foundation
- Architectural Shingle Roof
- Cement Siding
Interior Spaces
- 2,100 Sq Ft Home
- 3-Story Property
- Smooth Ceilings
- High Ceiling
- Ceiling Fan
- Formal Dining Room
- Bonus Room
- Dishwasher
- Laundry Room
Flooring
- Wood
- Ceramic Tile
Bedrooms and Bathrooms
- 4 Bedrooms
- Walk-In Closet
Outdoor Features
- Deck
- Screened Patio
- Front Porch
Schools
- Mamie Whitesides Elementary School
- Laing Middle School
- Wando High School
Utilities
- Cooling Available
- Heating Available
- Tankless Water Heater
Community Details
- Front Yard Maintenance
- Built by New Leaf Builders
- Village Park Subdivision
Ownership History
Purchase Details
Home Financials for this Owner
Home Financials are based on the most recent Mortgage that was taken out on this home.Purchase Details
Home Financials for this Owner
Home Financials are based on the most recent Mortgage that was taken out on this home.Purchase Details
Home Financials for this Owner
Home Financials are based on the most recent Mortgage that was taken out on this home.Similar Homes in Mount Pleasant, SC
Home Values in the Area
Average Home Value in this Area
Purchase History
| Date | Type | Sale Price | Title Company |
|---|---|---|---|
| Deed | $575,000 | None Available | |
| Limited Warranty Deed | $575,000 | Weeks And Irvine Llc | |
| Limited Warranty Deed | $200,000 | None Available |
Mortgage History
| Date | Status | Loan Amount | Loan Type |
|---|---|---|---|
| Open | $709,500 | New Conventional | |
| Closed | $700,000 | New Conventional | |
| Closed | $416,000 | New Conventional | |
| Previous Owner | $460,000 | New Conventional | |
| Previous Owner | $7,000,000 | Construction |
Property History
| Date | Event | Price | Change | Sq Ft Price |
|---|---|---|---|---|
| 11/14/2023 11/14/23 | Sold | $900,000 | -5.3% | $412 / Sq Ft |
| 09/01/2023 09/01/23 | For Sale | $950,000 | +65.2% | $435 / Sq Ft |
| 06/24/2020 06/24/20 | Sold | $575,000 | -11.4% | $274 / Sq Ft |
| 05/24/2020 05/24/20 | Pending | -- | -- | -- |
| 03/21/2019 03/21/19 | For Sale | $649,000 | -- | $309 / Sq Ft |
Tax History Compared to Growth
Tax History
| Year | Tax Paid | Tax Assessment Tax Assessment Total Assessment is a certain percentage of the fair market value that is determined by local assessors to be the total taxable value of land and additions on the property. | Land | Improvement |
|---|---|---|---|---|
| 2023 | $3,441 | $23,010 | $0 | $0 |
| 2022 | $8,005 | $34,520 | $0 | $0 |
| 2021 | $7,999 | $34,520 | $0 | $0 |
| 2020 | $2,583 | $11,380 | $0 | $0 |
| 2019 | $1,924 | $8,100 | $0 | $0 |
| 2017 | $1,850 | $8,100 | $0 | $0 |
Agents Affiliated with this Home
-
Marian Kilpatrick
M
Seller's Agent in 2023
Marian Kilpatrick
Carolina One Real Estate
(843) 633-1164
4 in this area
41 Total Sales
-
Courtney Vorachek

Buyer's Agent in 2023
Courtney Vorachek
William Means Real Estate, LLC
(843) 817-3148
2 in this area
8 Total Sales
-
Randall Sandin

Seller's Agent in 2020
Randall Sandin
Carolina One Real Estate
(843) 209-9667
2 in this area
189 Total Sales
-
Matthew Poole

Seller Co-Listing Agent in 2020
Matthew Poole
Carolina One Real Estate
(843) 830-0027
2 in this area
223 Total Sales
Map
Source: CHS Regional MLS
MLS Number: 19008227
APN: 532-07-00-263
- 137 Bratton Cir
- 1211 Meadow Park Ln Unit B
- 1242 Schirmer Ave
- 1116 Sea Island Crossing Ln
- 977 Warrick Oaks Ln
- 1228 Penny Cir
- 931 Kincade Dr
- 922 Kincade Dr
- 952 McCants Dr
- 916 Kincade Dr
- 933 McCants Dr
- 1416 Glencoe Dr
- 1328 Erckmann Dr
- 1151 Camellia Dr
- 1408 Goblet Ave
- 958 Night Heron Dr
- 1288 Old Colony Rd
- 1106 Meadowcroft Ln
- 1006 Ibis Ct
- 917 S Shem Dr
