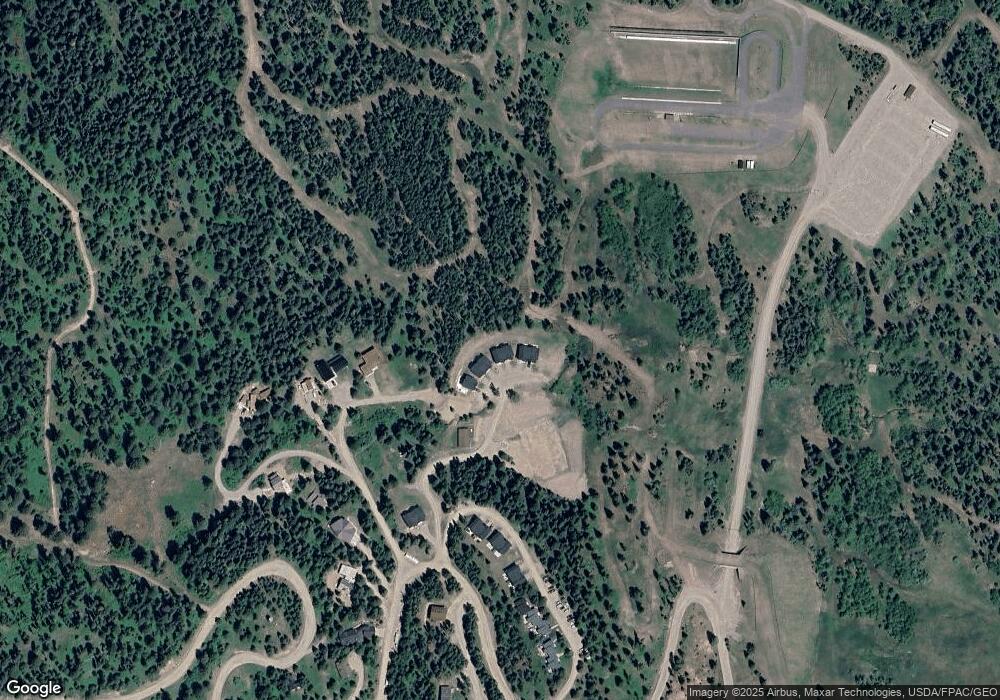125 Bridger Meadow Trail Unit A Bozeman, MT 59715
South Central NeighborhoodEstimated Value: $898,000 - $972,000
2
Beds
3
Baths
1,556
Sq Ft
$601/Sq Ft
Est. Value
About This Home
This home is located at 125 Bridger Meadow Trail Unit A, Bozeman, MT 59715 and is currently estimated at $935,589, approximately $601 per square foot. 125 Bridger Meadow Trail Unit A is a home located in Gallatin County with nearby schools including Longfellow School, Sacajawea Middle School, and Bozeman High School.
Create a Home Valuation Report for This Property
The Home Valuation Report is an in-depth analysis detailing your home's value as well as a comparison with similar homes in the area
Home Values in the Area
Average Home Value in this Area
Tax History Compared to Growth
Tax History
| Year | Tax Paid | Tax Assessment Tax Assessment Total Assessment is a certain percentage of the fair market value that is determined by local assessors to be the total taxable value of land and additions on the property. | Land | Improvement |
|---|---|---|---|---|
| 2025 | $4,198 | $1,089,000 | $0 | $0 |
| 2024 | $102 | $19,572 | $0 | $0 |
| 2023 | $1,023 | $19,572 | $0 | $0 |
| 2022 | $82 | $12,681 | $0 | $0 |
| 2021 | $91 | $12,681 | $0 | $0 |
| 2020 | $1,016 | $12,859 | $0 | $0 |
| 2019 | $1,015 | $12,859 | $0 | $0 |
| 2018 | $1,008 | $10,937 | $0 | $0 |
| 2017 | $551 | $10,937 | $0 | $0 |
| 2016 | $160 | $17,988 | $0 | $0 |
| 2015 | $161 | $17,988 | $0 | $0 |
| 2014 | $573 | $42,238 | $0 | $0 |
Source: Public Records
Map
Nearby Homes
- 401 S Grand Ave
- 728 S Tracy Ave
- 319 S 3rd Ave
- 406 E Olive St
- 911 S Willson Ave
- 5 Francham Trail
- 300 W Main St Unit G
- 300 W Main St Unit Q
- 414 W Babcock St Unit 2
- 418 W Babcock St
- 1004 S Willson Ave
- 1008 S Willson Ave
- 516 W Olive St
- TBD Laurel Pkwy Unit PA-8
- 5 W Mendenhall St Unit 414
- 5 W Mendenhall St Unit 510
- 5 W Mendenhall St Unit 410
- 5 W Mendenhall St Unit 415
- 405 Ice Pond Rd
- 221 S 7th Ave
- 137 Bridger Meadow Trail Unit B
- 137 Bridger Meadow Trail Unit A
- 137 Bridger Meadow Trail Unit A & B
- 101 Bridger Meadow Trail Unit A
- 436 S Tracy Ave
- 423 S Tracy Ave
- 501 S Tracy Ave
- 430 S Tracy Ave
- 424 S Tracy Ave
- 41 E Story St
- 505 S Tracy Ave
- 419 S Tracy Ave
- 47 E Story St
- 420 S Tracy Ave
- 420 S Tracy Ave Unit 420 S Tracy Ave Boze
- 509 S Tracy Ave
- 415 S Tracy Ave
- 53 E Story St
- 416 S Tracy Ave
- 59 E Story St
