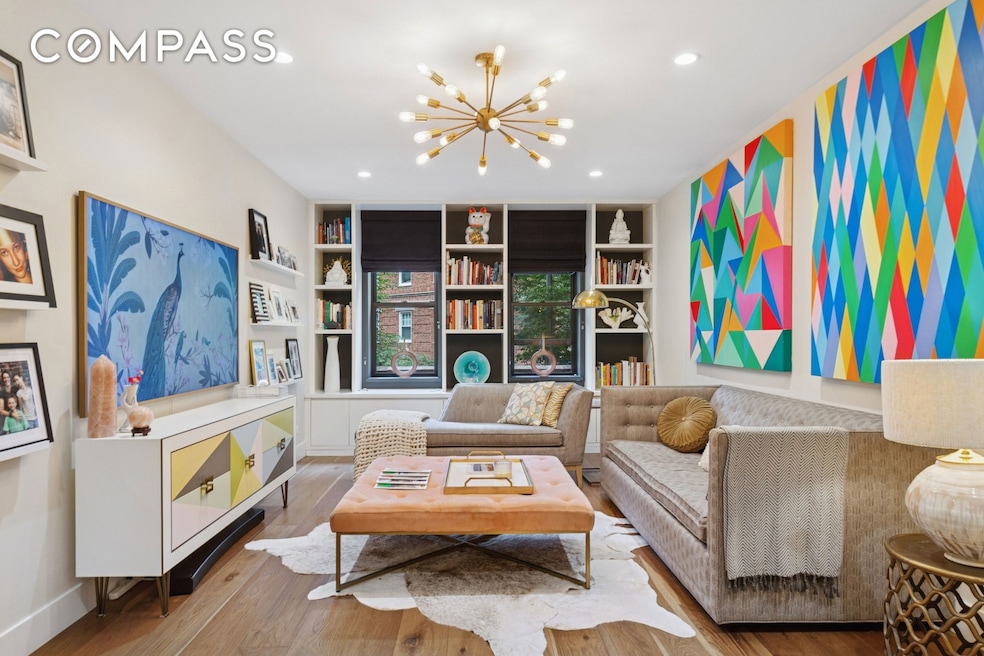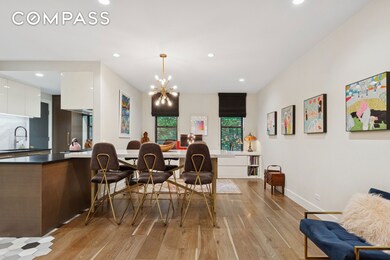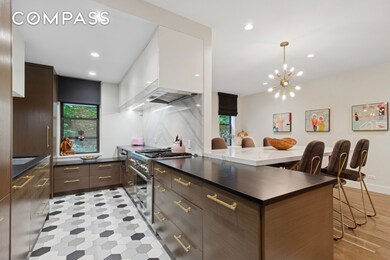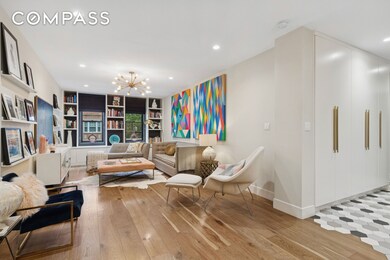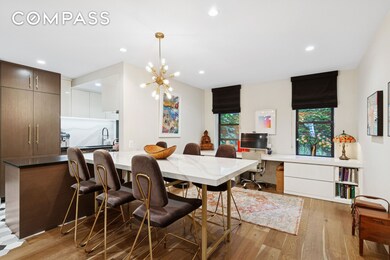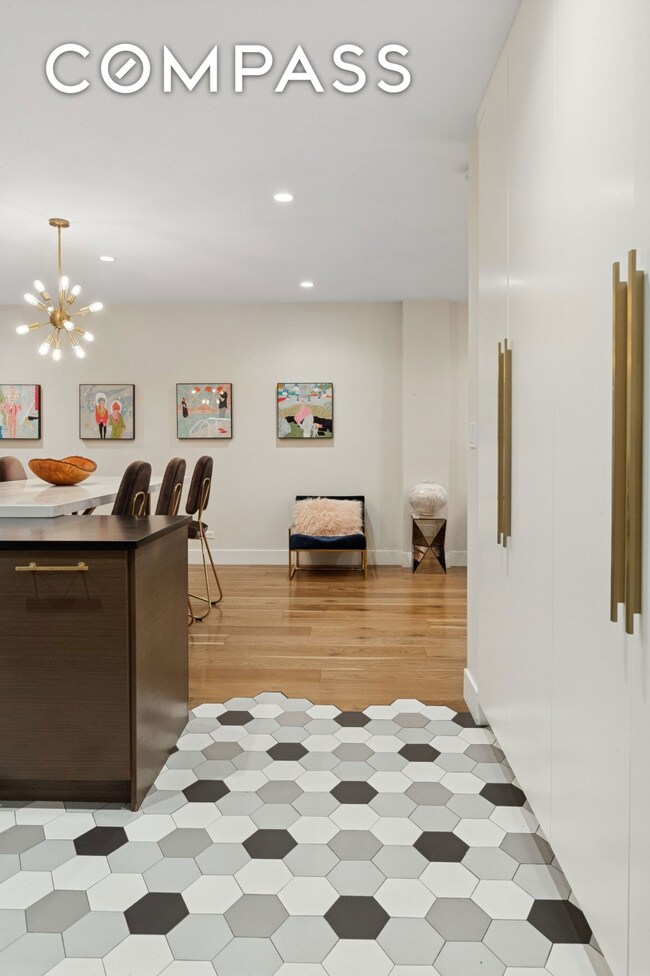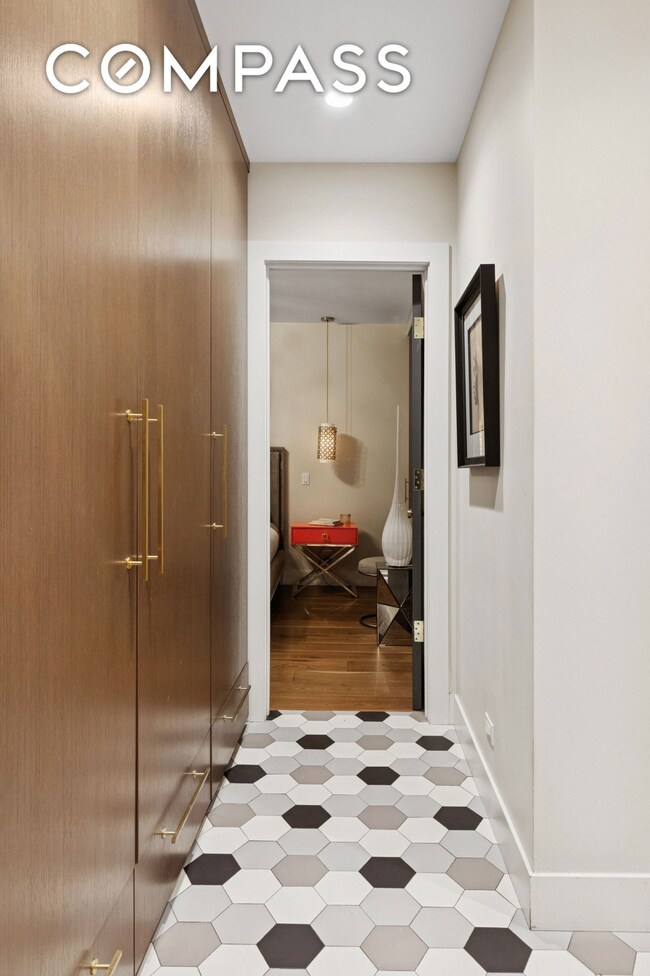125 Cabrini Blvd Unit A22 New York, NY 10033
Hudson Heights NeighborhoodEstimated payment $8,931/month
Highlights
- Wood Flooring
- 2-minute walk to 181 Street (A Line)
- Soaking Tub
- High Ceiling
- Elevator
- 5-minute walk to Bennett Park
About This Home
QUALITY RE-INVENTED You have not seen this home before. Period. Nor can it be done again. This spectacular one-of-a-kind home has been gut renovated from the studs out, with re-enforced beams where walls once stood, new perfectly leveled floors and sound proofing in the ceiling. The result is a highly customized home that exudes quality and luxury with a functional, re-imagined layout. Originally a huge 2 bedroom with separate formal dining room, now transformed into a most elegant home featuring an open 40 ft living/dining room flanked by custom built-in display shelving on the west wall and an integrated desk under the east windows. Both exposures add beautiful greenery and privacy to the stunning interior anchored by 8” wide plank Craft Artisan wood engineered floors made from high quality solid sawn structural grade Canadian Spruce. The great room is beautifully illuminated by recessed lighting and chandeliers. The chef’s kitchen is gorgeous, boasting a 14 ft run of Cambria Quartz counters and unbelievable integrated storage. All cabinetry is Xanadu 3⁄4 inch construction with soft close hinges and burnished bronze custom pulls. All appliances are Thermador including a fully vented range hood. The pièce de resistance is a custom dining table done in Cambria Britanica gold with a lifetime warranty. The hallway to the bedroom wing is flanked by 2 walls of closets plus a utility closet housing a fully vented Washer/Dryer. The Primary bedroom comfortably fits a king bed while offering an attractive, integrated vanity beneath the windows plus 3 full custom closets. An en suite bathroom has been expanded and outfitted with a luxurious Kohler soaking tub, wall-hung smart Veil Kohler toilet and cantilevered Kohler sink/vanity. Floor to ceiling Quartz tiles and unique imported floor tiles add the finishing touch. The huge 2nd bedroom has been smartly converted into 2 separate rooms to create a sleep area plus home office. This uniquely designed space affords maximum flexibility as lifestyle needs change. Additional noteworthy features are all new electric and plumbing, a powder room off the kitchen, custom tile work in the entryway, kitchen and hallway plus all new windows, doors and hardware throughout. This exquisite home must be seen to be appreciated. Quietly situated in charming Hudson Gables, a Tudor Revival prewar Co-op in Hudson Heights, Manhattan's most bucolic neighborhood with beautiful Ft. Tryon Park, the Cloisters, easy access to tennis courts and bicycling trails along the Hudson River and the Little Red Lighthouse plus the most breathtaking vistas on the island. Nearby are cafes, restaurants and charming spots to market, groom the pets or pamper yourself with a facial or Pilates class. The A express gets you to midtown in just 20 minutes. This well-run building boasts a fabulous roof deck with breathtaking views of the Hudson River, GWB, Palisades and lower Manhattan’s skyline. Residents also enjoy a planted sitting courtyard (quiet space), video security, private storage, bike storage, central laundry, a live-in superintendent and is dog friendly! Only two apartments per floor. I guarantee, this rare home will inspire even the most discerning buyer.
Property Details
Home Type
- Co-Op
HOA Fees
- $1,865 Monthly HOA Fees
Home Design
- Entry on the 5th floor
Interior Spaces
- 1,290 Sq Ft Home
- High Ceiling
- Recessed Lighting
- Chandelier
- Entrance Foyer
- Wood Flooring
- Dishwasher
- Laundry in unit
- Property Views
Bedrooms and Bathrooms
- 2 Bedrooms
- Soaking Tub
Utilities
- No Cooling
- No Heating
Listing and Financial Details
- Legal Lot and Block 0112 / 02179
Community Details
Overview
- Hudson Heights Subdivision
Amenities
- Laundry Facilities
- Elevator
Map
Home Values in the Area
Average Home Value in this Area
Property History
| Date | Event | Price | List to Sale | Price per Sq Ft | Prior Sale |
|---|---|---|---|---|---|
| 09/08/2025 09/08/25 | For Sale | $1,125,000 | +73.1% | $872 / Sq Ft | |
| 01/23/2017 01/23/17 | Sold | $650,000 | 0.0% | -- | View Prior Sale |
| 12/24/2016 12/24/16 | Pending | -- | -- | -- | |
| 10/09/2016 10/09/16 | For Sale | $650,000 | -- | -- |
Source: Real Estate Board of New York (REBNY)
MLS Number: RLS20046870
- 125 Cabrini Blvd Unit A52
- 120 Cabrini Blvd Unit 33
- 120 Cabrini Blvd Unit 118
- 120 Cabrini Blvd Unit 95
- 120 Cabrini Blvd Unit 48
- 120 Cabrini Blvd Unit 43
- 120 Cabrini Blvd Unit 63
- 120 Cabrini Blvd Unit 44
- 120 Cabrini Blvd Unit 76
- 120 Cabrini Blvd Unit 103
- 854 W 181st St Unit 5G
- 854 W 181st St Unit 6C
- 854 W 181st St Unit 1B
- 854 W 181st St Unit 2C
- 854 W 181st St Unit 1K
- 116 Pinehurst Ave Unit C15
- 116 Pinehurst Ave Unit H14
- 116 Pinehurst Ave Unit R32
- 116 Pinehurst Ave Unit F25
- 116 Pinehurst Ave Unit D11
- 880 W 181st St
- 330 Haven Ave Unit 6P
- 715 W 180th St Unit 24
- 140 Wadsworth Ave Unit 6
- 140 Wadsworth Ave Unit 63
- 615 Fort Washington Ave Unit 6A
- 105 Bennett Ave Unit 14A
- 707 W 171st St Unit 2A
- 225 Bennett Ave Unit 2
- 530 W 175th St Unit 2
- W 157th St Nicholas Ave Unit 6
- 525 Audubon Ave
- 511 W 169th St
- 556 W 165th St Unit 1
- 448 W 167th St Unit 5-F
- 470 W 166th St
- 78 Thayer St Unit 5F
- 446 W 164th St Unit 22
- 159-00 Riverside Dr W Unit 7C70
- 451 W 162nd St Unit 3
