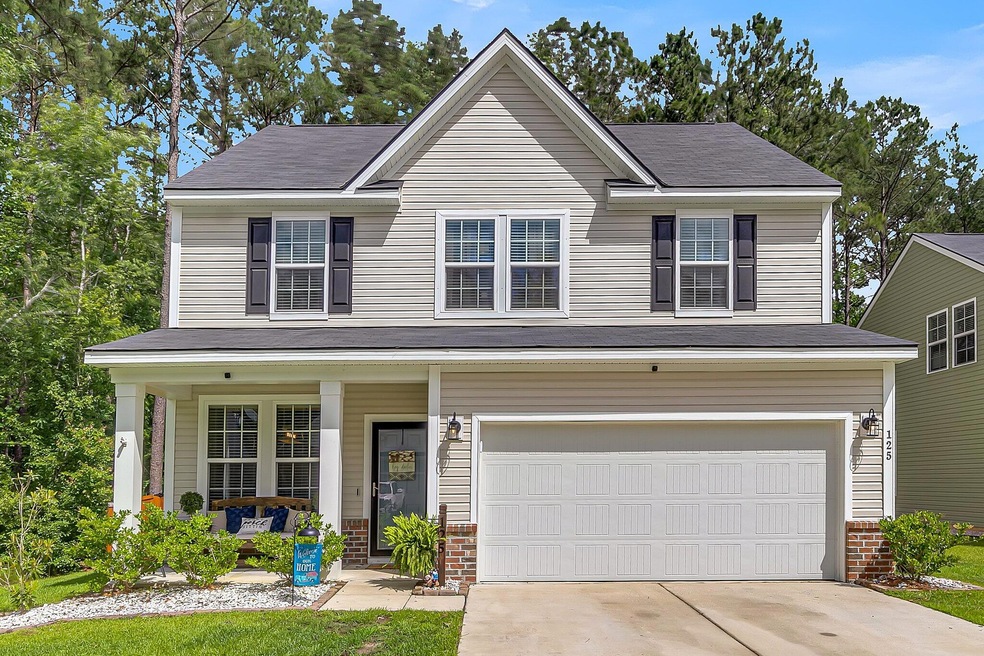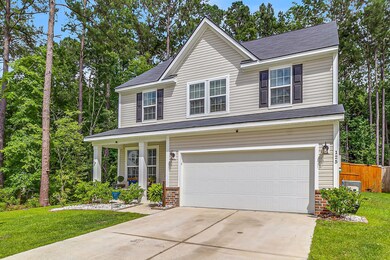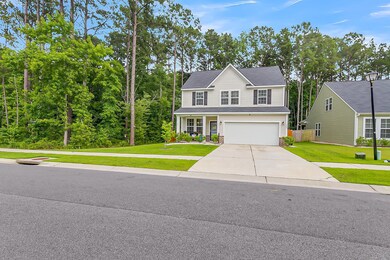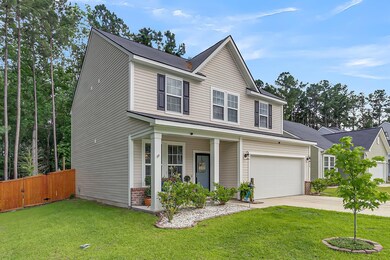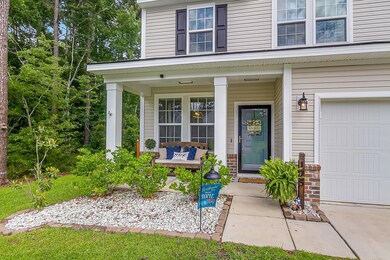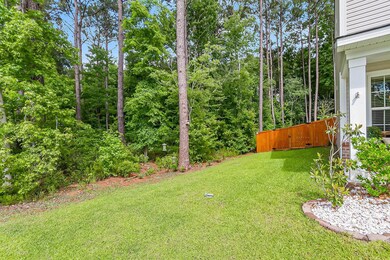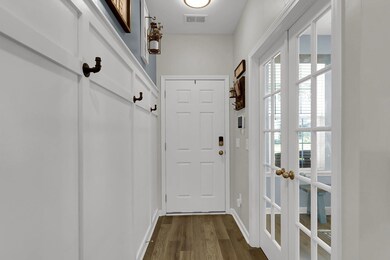
125 Caleb Ct Ladson, SC 29456
Highlights
- Contemporary Architecture
- Wooded Lot
- Cul-De-Sac
- Ashley Ridge High School Rated A-
- High Ceiling
- Front Porch
About This Home
As of June 2024Sumter floor plan. This home boasts many custom upgrades since being built in 2020. This home features a study upon entering the home. Enjoy the open family room/kitchen. The kitchen is well designed with 42'' cabinets, granite countertops and kitchen island. Upstairs, you will find the owner's suite with huge walk in closet, 2 other bedrooms, a spacious loft, and laundry room. Enjoy a screened porch and large backyard with views of greenspace. Refrigerator DOES convey. Washer and Dryer do NOT convey.
Last Agent to Sell the Property
Home Grown Real Estate LLC License #135737 Listed on: 05/15/2024
Home Details
Home Type
- Single Family
Est. Annual Taxes
- $2,679
Year Built
- Built in 2020
Lot Details
- 8,712 Sq Ft Lot
- Cul-De-Sac
- Wood Fence
- Wooded Lot
HOA Fees
- $40 Monthly HOA Fees
Parking
- 2 Car Attached Garage
Home Design
- Contemporary Architecture
- Brick Exterior Construction
- Slab Foundation
- Asphalt Roof
- Vinyl Siding
Interior Spaces
- 1,866 Sq Ft Home
- 2-Story Property
- High Ceiling
- Ceiling Fan
- Utility Room with Study Area
- Laundry Room
- Ceramic Tile Flooring
Kitchen
- Dishwasher
- Kitchen Island
Bedrooms and Bathrooms
- 3 Bedrooms
- Walk-In Closet
Outdoor Features
- Screened Patio
- Front Porch
Schools
- Dr. Eugene Sires Elementary School
- Alston Middle School
- Ashley Ridge High School
Utilities
- Central Air
- Heating System Uses Natural Gas
- Tankless Water Heater
Community Details
- Cambridge Park Subdivision
Ownership History
Purchase Details
Home Financials for this Owner
Home Financials are based on the most recent Mortgage that was taken out on this home.Purchase Details
Home Financials for this Owner
Home Financials are based on the most recent Mortgage that was taken out on this home.Purchase Details
Similar Homes in Ladson, SC
Home Values in the Area
Average Home Value in this Area
Purchase History
| Date | Type | Sale Price | Title Company |
|---|---|---|---|
| Deed | $387,000 | None Listed On Document | |
| Deed | $281,250 | None Listed On Document | |
| Deed | $641,648 | None Available |
Mortgage History
| Date | Status | Loan Amount | Loan Type |
|---|---|---|---|
| Open | $317,000 | New Conventional | |
| Previous Owner | $25,000 | New Conventional | |
| Previous Owner | $304,200 | VA |
Property History
| Date | Event | Price | Change | Sq Ft Price |
|---|---|---|---|---|
| 06/21/2024 06/21/24 | Sold | $387,000 | +0.5% | $207 / Sq Ft |
| 05/15/2024 05/15/24 | For Sale | $385,000 | +36.9% | $206 / Sq Ft |
| 10/19/2020 10/19/20 | Sold | $281,250 | 0.0% | $151 / Sq Ft |
| 09/19/2020 09/19/20 | Pending | -- | -- | -- |
| 08/26/2020 08/26/20 | For Sale | $281,250 | -- | $151 / Sq Ft |
Tax History Compared to Growth
Tax History
| Year | Tax Paid | Tax Assessment Tax Assessment Total Assessment is a certain percentage of the fair market value that is determined by local assessors to be the total taxable value of land and additions on the property. | Land | Improvement |
|---|---|---|---|---|
| 2024 | $357 | $13,909 | $3,800 | $10,109 |
| 2023 | $357 | $11,047 | $3,200 | $7,847 |
| 2022 | $2,534 | $11,050 | $3,200 | $7,850 |
| 2021 | $2,281 | $11,050 | $3,200 | $7,850 |
| 2020 | $0 | $80,000 | $0 | $0 |
Agents Affiliated with this Home
-
Joshua Burkes
J
Seller's Agent in 2024
Joshua Burkes
Home Grown Real Estate LLC
(843) 790-3410
1 in this area
8 Total Sales
-
Jennifer Rogers-kunda
J
Seller Co-Listing Agent in 2024
Jennifer Rogers-kunda
Home Grown Real Estate LLC
(864) 903-3734
11 in this area
95 Total Sales
-
Emma Falconer
E
Buyer's Agent in 2024
Emma Falconer
Compass Carolinas, LLC
(203) 560-5297
4 in this area
56 Total Sales
-
Beth Mays
B
Seller's Agent in 2020
Beth Mays
Beazer Homes
(843) 746-6534
24 in this area
25 Total Sales
-
Laura Ashfield
L
Seller Co-Listing Agent in 2020
Laura Ashfield
DRB Group South Carolina, LLC
(843) 708-9800
31 in this area
115 Total Sales
-
Trisha Nicholson

Buyer's Agent in 2020
Trisha Nicholson
The Boulevard Company
(843) 284-1800
2 in this area
52 Total Sales
Map
Source: CHS Regional MLS
MLS Number: 24012293
APN: 146-11-08-008
- 136 Caleb Ct
- 101 Caleb Ct
- 261 Sweet Alyssum Dr
- 275 Sweet Alyssum Dr
- 108 Saw Palm Dr
- 9864 Tremont Ave
- 714 Alwyn Blvd
- 713 Alwyn Blvd
- 3385 Wayland Dr
- 129 Mockernut Dr
- 4424 Logwood Dr
- 9870 Levenshall Dr
- 0 Pinewood Dr
- 9873 Levenshall Dr
- 4493 Outwood Dr
- 113 Mapperton Ct
- 148 Brown Swiss Cir
- 146 Brown Swiss Cir
- 137 Brown Swiss Cir
- 133 Brown Swiss Cir
