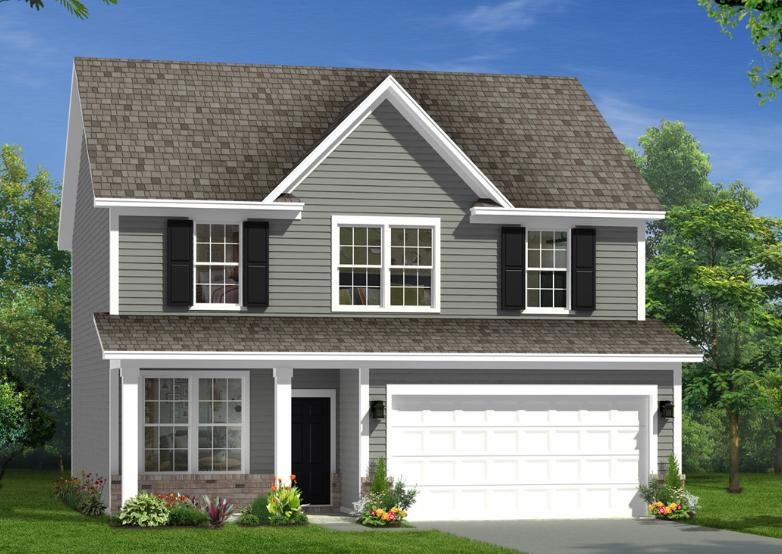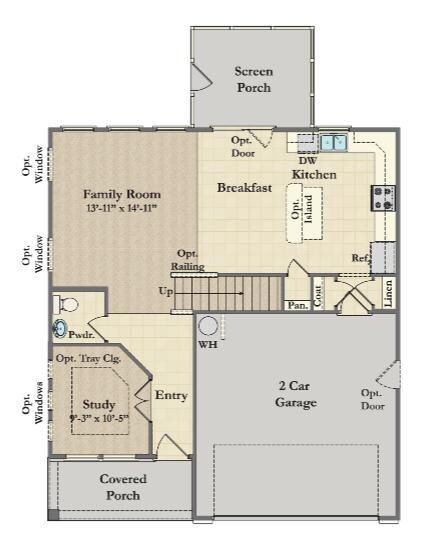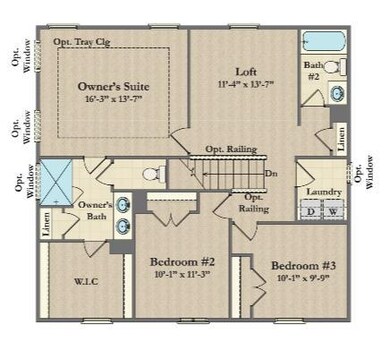
125 Caleb Ct Ladson, SC 29456
Highlights
- New Construction
- Home Energy Rating Service (HERS) Rated Property
- Loft
- Ashley Ridge High School Rated A-
- Traditional Architecture
- High Ceiling
About This Home
As of June 2024HOME IS UNDER CONSTRUCTION AND WILL BE COMPLETED IN OCTOBER 2020! The Sumter, this home features a study upon entering the home, then step into your open-concept family room/kitchen. The kitchen is well designed with 42'' cabinets, granite countertops and kitchen island. Upstairs, you will find the owner's suite with huge walk in closet, 2 other bedrooms, a spacious loft, and laundry room. Enjoy a screened in porch that backs to trees.We are a Proud Energy Star Partner-Committed to building energy efficient homes that support healthy living that includes Radiant Roof Barrier-a huge energy savings feature-Low VOC Paint and Flooring Products. Every home is given an independent rating that calculates its energy performance on a nationally recognized index called HERS (Home Energy Rating System), Comprehensive Air Barrier & Sealing of the Home and HVAC Ducts, Low E insulated windows and ''Energy Star'' appliances. All our homes are Quality Inspected by an independent third party inspector.
Home Details
Home Type
- Single Family
Est. Annual Taxes
- $357
Year Built
- Built in 2020 | New Construction
Parking
- 2 Car Garage
- Garage Door Opener
Home Design
- Traditional Architecture
- Slab Foundation
- Asphalt Roof
- Vinyl Siding
Interior Spaces
- 1,866 Sq Ft Home
- 2-Story Property
- Smooth Ceilings
- High Ceiling
- Entrance Foyer
- Family Room
- Loft
- Utility Room with Study Area
- Laundry Room
Kitchen
- Eat-In Kitchen
- Kitchen Island
Flooring
- Laminate
- Ceramic Tile
Bedrooms and Bathrooms
- 3 Bedrooms
- Walk-In Closet
Outdoor Features
- Screened Patio
- Front Porch
Schools
- Dr. Eugene Sires Elementary School
- Alston Middle School
- Ashley Ridge High School
Utilities
- Central Air
- Heating System Uses Natural Gas
Additional Features
- Home Energy Rating Service (HERS) Rated Property
- 8,712 Sq Ft Lot
Community Details
- Cambridge Park Subdivision
Listing and Financial Details
- Home warranty included in the sale of the property
Ownership History
Purchase Details
Home Financials for this Owner
Home Financials are based on the most recent Mortgage that was taken out on this home.Purchase Details
Home Financials for this Owner
Home Financials are based on the most recent Mortgage that was taken out on this home.Purchase Details
Map
Similar Homes in the area
Home Values in the Area
Average Home Value in this Area
Purchase History
| Date | Type | Sale Price | Title Company |
|---|---|---|---|
| Deed | $387,000 | None Listed On Document | |
| Deed | $281,250 | None Listed On Document | |
| Deed | $641,648 | None Available |
Mortgage History
| Date | Status | Loan Amount | Loan Type |
|---|---|---|---|
| Open | $317,000 | New Conventional | |
| Previous Owner | $25,000 | New Conventional | |
| Previous Owner | $304,200 | VA |
Property History
| Date | Event | Price | Change | Sq Ft Price |
|---|---|---|---|---|
| 06/21/2024 06/21/24 | Sold | $387,000 | +0.5% | $207 / Sq Ft |
| 05/15/2024 05/15/24 | For Sale | $385,000 | +36.9% | $206 / Sq Ft |
| 10/19/2020 10/19/20 | Sold | $281,250 | 0.0% | $151 / Sq Ft |
| 09/19/2020 09/19/20 | Pending | -- | -- | -- |
| 08/26/2020 08/26/20 | For Sale | $281,250 | -- | $151 / Sq Ft |
Tax History
| Year | Tax Paid | Tax Assessment Tax Assessment Total Assessment is a certain percentage of the fair market value that is determined by local assessors to be the total taxable value of land and additions on the property. | Land | Improvement |
|---|---|---|---|---|
| 2024 | $357 | $13,909 | $3,800 | $10,109 |
| 2023 | $357 | $11,047 | $3,200 | $7,847 |
| 2022 | $2,534 | $11,050 | $3,200 | $7,850 |
| 2021 | $2,281 | $11,050 | $3,200 | $7,850 |
| 2020 | $0 | $80,000 | $0 | $0 |
Source: CHS Regional MLS
MLS Number: 20023612
APN: 146-11-08-008
- 133 Caleb Ct
- 101 Caleb Ct
- 149 Caleb Ct
- 153 Caleb Ct
- 107 Towering Pine Dr
- 628 Alwyn Blvd
- 9864 Tremont Ave
- 129 Mockernut Dr
- 113 Southernwood Dr
- 4432 Logwood Dr
- 3360 Pinewood Dr
- 0 Pinewood Dr
- 9861 Levenshall Dr
- 4493 Outwood Dr
- 110 Mapperton Ct
- 124 Sweet Alyssum Dr
- 4418 Hardwood St
- 9914 Levenshall Dr
- 3264 Heaton Dr
- 4412 Garwood Dr


