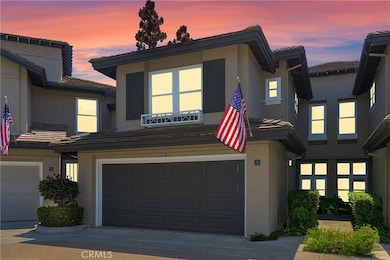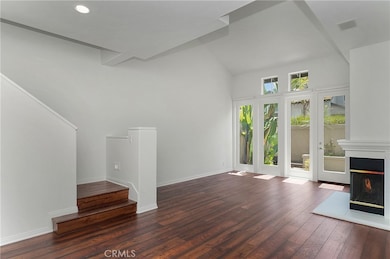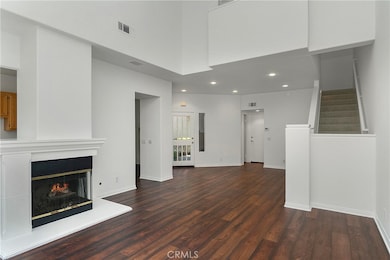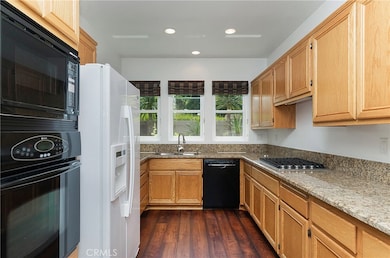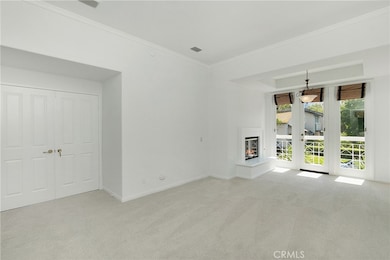125 Cameray Heights Laguna Niguel, CA 92677
Bear Brand at Laguna Niguel NeighborhoodHighlights
- Spa
- No Units Above
- Ocean Side of Freeway
- George White Elementary Rated A
- Primary Bedroom Suite
- Gated Community
About This Home
Truly a fantastic opportunity to lease a spacious and bright 2 bed, 2.5 bath townhome with a "cul-du-sac" location in the gated community of Cameray Pointe. This light and bright residence offers vinyl plank flooring, vaulted ceilings, open and spacious floorplan, main level powder room and features a kitchen with ample counter and storage space, breakfast nook, and gas range. Contiguous to the kitchen is a bright family and dining room, open to the private rear yard. The master bedroom features a sitting area with fireplace and French doors. The master bath offers custom tea-stained wall treatment, soaking tub, separate shower, dual vanity sinks and walk-in closet. The secondary bedroom suite features an ensuite bathroom. This residence is walking distance to the HOA pool and spa. Close proximity to the Ocean Ranch shopping center inclusive of Cinepolis, Trader Joes, and numerous other shopping and dining opportunities! Only 3 miles from the Waldorf Astoria and Ritz Carlton Resorts, equally close in the World Renowned Salt Creek Beach! Truly a must see property!
Condo Details
Home Type
- Condominium
Est. Annual Taxes
- $10,013
Year Built
- Built in 1991
Lot Details
- No Units Above
- No Units Located Below
- Two or More Common Walls
- Block Wall Fence
- Stucco Fence
- Sprinkler System
Parking
- 2 Car Attached Garage
- Parking Available
- Front Facing Garage
- Single Garage Door
- No Driveway
Home Design
- Slab Foundation
- Fire Rated Drywall
- Tile Roof
- Stucco
Interior Spaces
- 1,643 Sq Ft Home
- 2-Story Property
- Open Floorplan
- High Ceiling
- Double Pane Windows
- Plantation Shutters
- Living Room with Fireplace
- Neighborhood Views
Kitchen
- Breakfast Area or Nook
- Eat-In Kitchen
- Gas Range
- Microwave
- Freezer
- Dishwasher
- Granite Countertops
- Disposal
Flooring
- Carpet
- Vinyl
Bedrooms and Bathrooms
- 2 Bedrooms
- Fireplace in Primary Bedroom Retreat
- All Upper Level Bedrooms
- Primary Bedroom Suite
- Walk-In Closet
- Mirrored Closets Doors
- Granite Bathroom Countertops
- Dual Vanity Sinks in Primary Bathroom
- Private Water Closet
- Soaking Tub
- Separate Shower
- Closet In Bathroom
Laundry
- Laundry Room
- Laundry on upper level
Home Security
Outdoor Features
- Spa
- Ocean Side of Freeway
- Enclosed patio or porch
Utilities
- Central Heating and Cooling System
- Natural Gas Connected
- Phone Available
- Cable TV Available
Listing and Financial Details
- Security Deposit $4,100
- Rent includes association dues
- 12-Month Minimum Lease Term
- Available 6/15/25
- Tax Lot 5
- Tax Tract Number 13405
- Assessor Parcel Number 93326295
Community Details
Overview
- Property has a Home Owners Association
- 114 Units
- Cameray Pointe Subdivision
Recreation
- Community Pool
- Community Spa
- Bike Trail
Pet Policy
- Call for details about the types of pets allowed
- Pet Deposit $500
Security
- Gated Community
- Carbon Monoxide Detectors
- Fire and Smoke Detector
Map
Source: California Regional Multiple Listing Service (CRMLS)
MLS Number: OC25120796
APN: 933-262-95
- 4 Westgate
- 10 Gladstone Ln
- 6 Inspiration Point
- 2 O Hill Ridge
- 1 Searidge
- 1 Gray Stone Way
- 1 Moss Landing
- 2 Sun Terrace
- 3 Sun Terrace
- 18 Oakcliff Dr
- 16 Alcott Place
- 2 Point Catalina
- 28 Brownsbury Rd
- 9 Pembroke Ln
- 23 Landing
- 32005 Avenida Evita
- 31911 Paseo de Elena
- 31891 Paseo Alto Plano
- 5 Old Ranch Rd
- 198 Shorebreaker Dr

