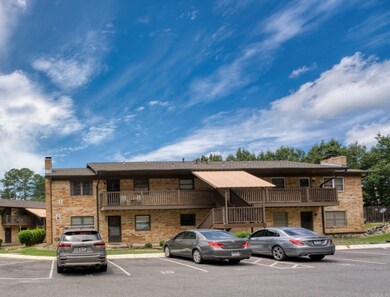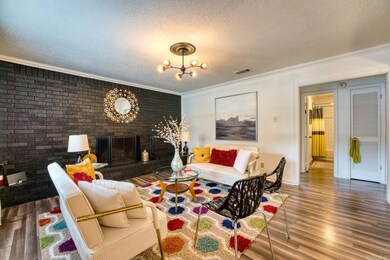
125 Carl Dr Unit 1 Hot Springs, AR 71913
Highlights
- Clubhouse
- Traditional Architecture
- Formal Dining Room
- Deck
- Community Pool
- Wet Bar
About This Home
As of July 2025Discover this beautifully renovated 2-bed/2-bath condo, perfectly situated off Central Ave in the heart of Hot Springs. With modern updates and a versatile floor plan, this home offers both comfort and convenience. The spacious family room, which can easily be converted into a third bedroom, provides flexibility to suit your lifestyle. The contemporary kitchen has great finishes, sleek countertops, which makes meal preparation a delight. Enjoy the best of Hot Springs living, with Oaklawn Racing and Casino, Bathhouse Row, and the picturesque Lake Hamilton just moments away. Whether you're seeking vibrant entertainment, serene outdoor activities, or a relaxing day at the spa, this location has it all. Home is currently used as a VRBO and turns a good profit! The master suite features an elegant en-suite bathroom, while the second bedroom is perfect for guests or a home office. Both bathrooms have been tastefully updated to reflect a modern aesthetic. Enjoy your back deck, the basketball court, swimming pool, hot tub while relaxing at this great home. Experience the charm and convenience of living near everything Hot Springs has to offer. Don't miss this opportunity.
Property Details
Home Type
- Condominium
Est. Annual Taxes
- $754
Year Built
- Built in 1977
Lot Details
- Private Streets
HOA Fees
- $250 Monthly HOA Fees
Home Design
- Traditional Architecture
- Brick Exterior Construction
- Slab Foundation
- Architectural Shingle Roof
Interior Spaces
- 1,260 Sq Ft Home
- 1-Story Property
- Wet Bar
- Ceiling Fan
- Wood Burning Fireplace
- Formal Dining Room
- Termite Clearance
Kitchen
- Electric Range
- Stove
- Plumbed For Ice Maker
- Dishwasher
- Disposal
Flooring
- Tile
- Luxury Vinyl Tile
Bedrooms and Bathrooms
- 2 Bedrooms
- Walk-In Closet
- 2 Full Bathrooms
- Walk-in Shower
Laundry
- Laundry Room
- Washer Hookup
Parking
- 1 Car Garage
- Assigned Parking
Outdoor Features
- Deck
- Patio
Schools
- Hot Springs Elementary And Middle School
- Hot Springs High School
Utilities
- Central Heating and Cooling System
- Programmable Thermostat
Listing and Financial Details
- Assessor Parcel Number 400-69250-009-000
Community Details
Overview
- Other Mandatory Fees
- On-Site Maintenance
Amenities
- Clubhouse
Recreation
- Community Pool
- Community Spa
Ownership History
Purchase Details
Purchase Details
Purchase Details
Purchase Details
Purchase Details
Purchase Details
Purchase Details
Purchase Details
Similar Homes in Hot Springs, AR
Home Values in the Area
Average Home Value in this Area
Purchase History
| Date | Type | Sale Price | Title Company |
|---|---|---|---|
| Warranty Deed | $73,000 | Lenders Title Company | |
| Interfamily Deed Transfer | -- | None Available | |
| Warranty Deed | $55,000 | -- | |
| Warranty Deed | $49,000 | -- | |
| Warranty Deed | $49,000 | -- | |
| Trustee Deed | $38,000 | -- | |
| Warranty Deed | $35,999 | -- | |
| Deed | -- | -- |
Property History
| Date | Event | Price | Change | Sq Ft Price |
|---|---|---|---|---|
| 07/21/2025 07/21/25 | Sold | $163,000 | -1.2% | $129 / Sq Ft |
| 06/03/2025 06/03/25 | For Sale | $165,000 | -1.2% | $146 / Sq Ft |
| 05/16/2025 05/16/25 | Pending | -- | -- | -- |
| 04/04/2025 04/04/25 | Price Changed | $167,000 | -0.9% | $133 / Sq Ft |
| 03/28/2025 03/28/25 | For Sale | $168,500 | -6.4% | $134 / Sq Ft |
| 10/14/2024 10/14/24 | For Sale | $180,000 | +246.2% | $143 / Sq Ft |
| 04/24/2015 04/24/15 | Sold | $52,000 | -7.1% | $41 / Sq Ft |
| 03/25/2015 03/25/15 | Pending | -- | -- | -- |
| 02/13/2015 02/13/15 | For Sale | $56,000 | -- | $44 / Sq Ft |
Tax History Compared to Growth
Tax History
| Year | Tax Paid | Tax Assessment Tax Assessment Total Assessment is a certain percentage of the fair market value that is determined by local assessors to be the total taxable value of land and additions on the property. | Land | Improvement |
|---|---|---|---|---|
| 2024 | $654 | $14,470 | $0 | $14,470 |
| 2023 | $654 | $14,470 | $0 | $14,470 |
| 2022 | $654 | $14,470 | $0 | $14,470 |
| 2021 | $419 | $9,170 | $0 | $9,170 |
| 2020 | $419 | $9,170 | $0 | $9,170 |
| 2019 | $419 | $9,170 | $0 | $9,170 |
| 2018 | $419 | $9,170 | $0 | $9,170 |
| 2017 | $443 | $9,170 | $0 | $9,170 |
| 2016 | $479 | $9,910 | $0 | $9,910 |
| 2015 | $409 | $9,910 | $0 | $9,910 |
| 2014 | $409 | $9,910 | $0 | $0 |
Agents Affiliated with this Home
-
Jimmy Nobles

Seller's Agent in 2025
Jimmy Nobles
McGraw Realtors HSV
(501) 385-9133
12 Total Sales
-
Sean Edds

Seller's Agent in 2025
Sean Edds
CBRPM Hot Springs
(501) 617-0636
89 Total Sales
-
Chuck Luther
C
Buyer's Agent in 2025
Chuck Luther
RE/MAX
(618) 910-3101
15 Total Sales
-
CANDACE MCCARTHY

Seller's Agent in 2024
CANDACE MCCARTHY
Hot Springs Realty
(501) 762-7627
99 Total Sales
-
Ronnie Allison

Seller's Agent in 2015
Ronnie Allison
ESQ. Realty Group - Hot Springs
(501) 650-3613
12 Total Sales
Map
Source: Cooperative Arkansas REALTORS® MLS
MLS Number: 25012224
APN: 400-69250-001-000
- 125 Carl Dr Unit 15
- 206 Mcmahan St
- 109 Indian Hills St Unit C5
- 109 Indian Hills St
- 109 Indian Hills St Unit C9 St
- 312 Columbia Hills St
- 208 C3 Southridge
- 24 Edgemont Dr
- TBD Central Ave
- 100 Sanders Ln
- 109 Harvard St
- 201 Audubon St
- 201 Audubon St Unit 1003
- 215 Audubon St
- 215 Audubon St Unit 1105
- 0 Sunnyside St
- 600 Higdon Ferry Rd
- 600 Higdon Ferry Rd Unit 103
- 600 Higdon Ferry Rd Unit 203
- 115 Southern Hills Dr






