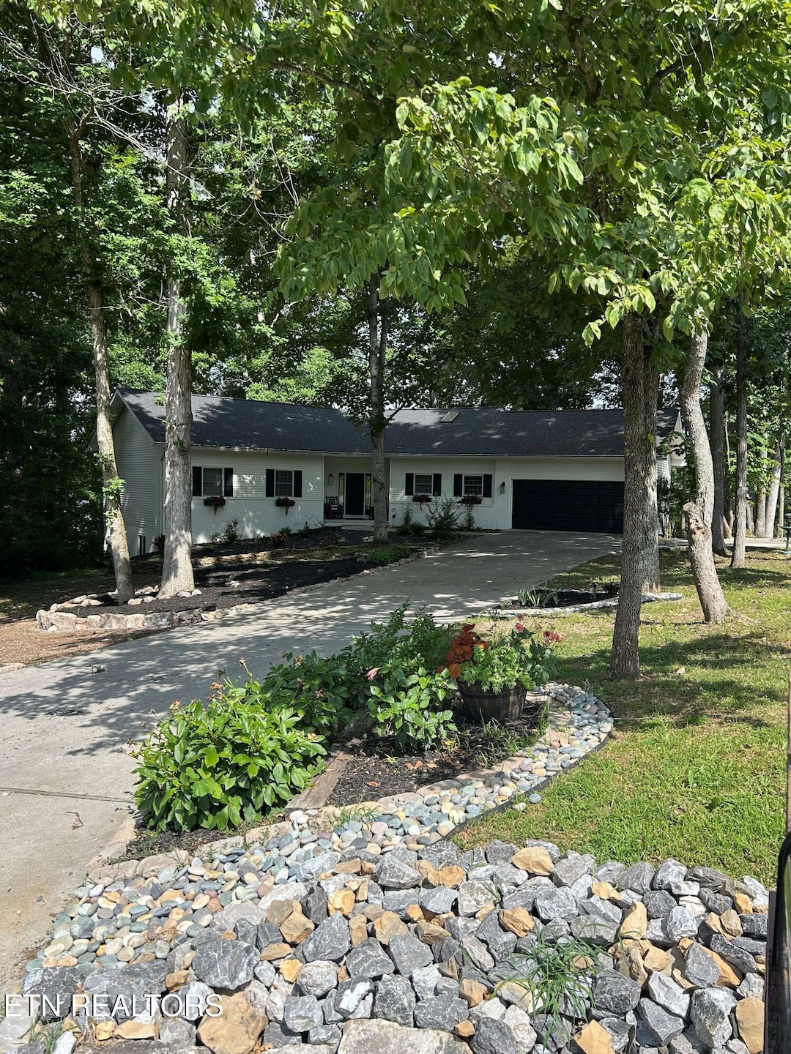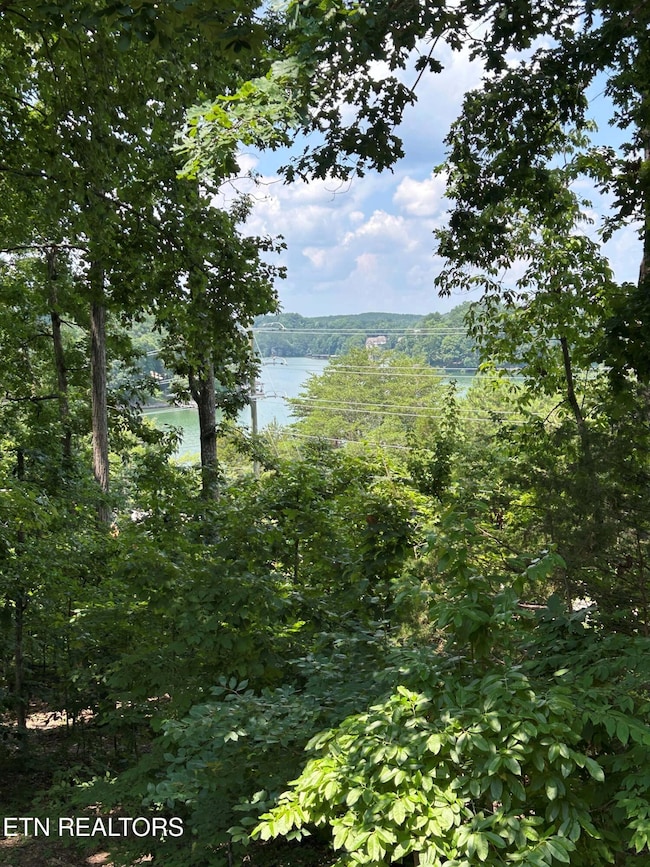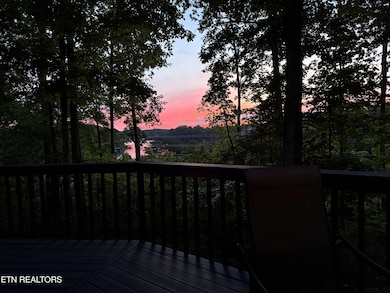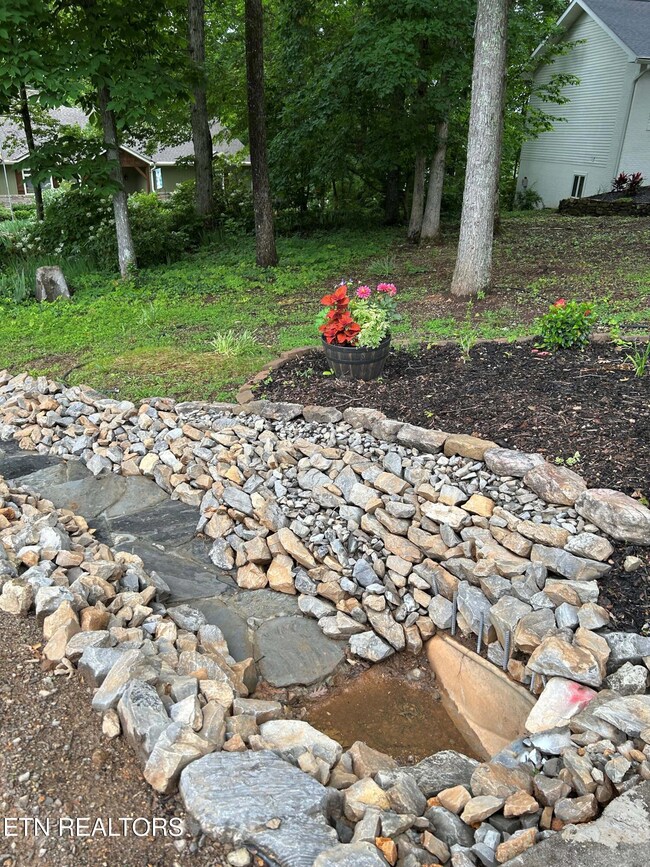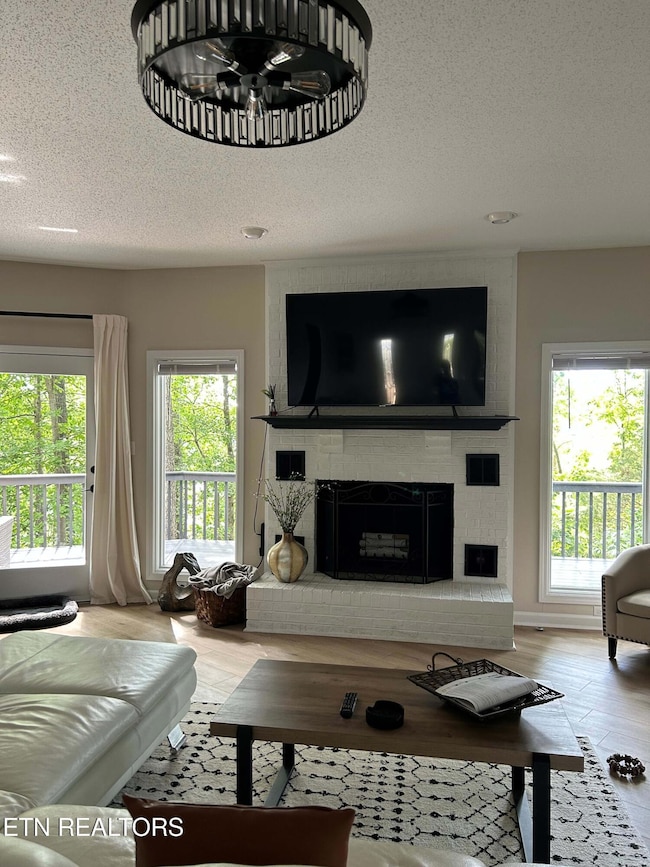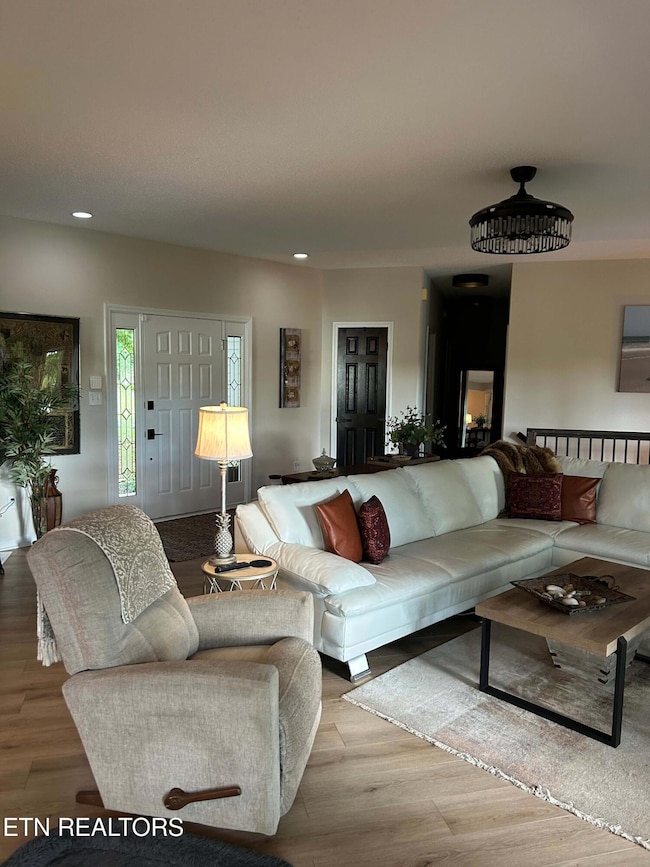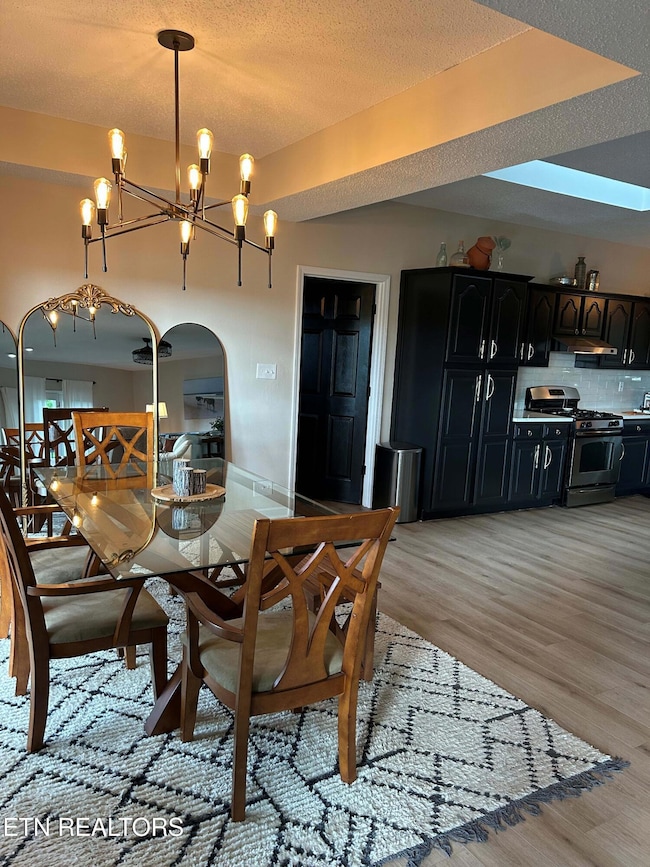
125 Chanusi Way Loudon, TN 37774
Tellico Village NeighborhoodEstimated payment $4,022/month
Highlights
- Very Popular Property
- Golf Course Community
- Community Lake
- Boat Ramp
- Fitness Center
- Clubhouse
About This Home
Extraordinary move-in ready 2545 sqft of year-round water and mountain views await you in this wood lined home in the heart of Tellico Village! 4B/3b fully remodeled w/modern farmhouse finishes, scratch resistance flooring throughout, two separate HVAC systems, extensive woodland garden landscaping, 2 patios, 1 covered porch, and a 671 sqft deck compliment the exceptional natural surroundings. This home is spectacular and a must see! 1st floor features primary living w/Master suite-bath, 2 guest rooms, guest bath, open concept living/dining/kitchen/brkfst bar, gas-start fireplace, all with breathtaking views from the floor length windows! Lower level walk-out has 1B/1b, rec-living room, regulation pool table, office/den, under stairs storage, and separate HVAC installed 2024. Upgrades include tankless water heater (2024), new roof (2023), outdoor surge protection (2024) , newer stainless steel appliances, and W/D in 2024. This home also features an extended 2-car garage attached, and mud-rm/laundry room allow additional access to the outside. Enjoy dinner and gorgeous sunsets on your patio/deck while using the built-in gas grill line! Fabulous neighborhood socials, 3 golf courses, shopping, dinning, public boat-kayak launch, Chota Rec Center and pool, Wellness Center, Yacht Club, and Toqua Pavilion and Bar and Grill are all 3 miles or less! Paradise living in Tellico Village awaits you!
Home Details
Home Type
- Single Family
Est. Annual Taxes
- $1,550
Year Built
- Built in 1995
Lot Details
- 0.39 Acre Lot
- Cul-De-Sac
- Wooded Lot
HOA Fees
- $182 Monthly HOA Fees
Parking
- 2 Car Attached Garage
- Parking Available
Home Design
- Traditional Architecture
- Brick Exterior Construction
- Block Foundation
- Frame Construction
- Vinyl Siding
Interior Spaces
- 2,545 Sq Ft Home
- Tray Ceiling
- Ceiling Fan
- Wood Burning Fireplace
- Gas Fireplace
- Vinyl Clad Windows
- Insulated Windows
- Open Floorplan
- Bonus Room
- Vinyl Flooring
Kitchen
- Eat-In Kitchen
- Breakfast Bar
- <<microwave>>
- Dishwasher
- Kitchen Island
- Disposal
Bedrooms and Bathrooms
- 4 Bedrooms
- 3 Full Bathrooms
Laundry
- Dryer
- Washer
Finished Basement
- Walk-Out Basement
- Crawl Space
Home Security
- Storm Windows
- Storm Doors
Outdoor Features
- Deck
- Covered patio or porch
Utilities
- Zoned Heating and Cooling System
- Heating System Uses Propane
- Internet Available
Listing and Financial Details
- Assessor Parcel Number 068C B 013.00
Community Details
Overview
- Association fees include association insurance, all amenities, security
- Toqua Greens Subdivision
- Mandatory home owners association
- Community Lake
Amenities
- Picnic Area
- Clubhouse
Recreation
- Boat Ramp
- Boat Dock
- Golf Course Community
- Tennis Courts
- Recreation Facilities
- Community Playground
- Fitness Center
- Community Pool
- Putting Green
Security
- Security Service
Map
Home Values in the Area
Average Home Value in this Area
Tax History
| Year | Tax Paid | Tax Assessment Tax Assessment Total Assessment is a certain percentage of the fair market value that is determined by local assessors to be the total taxable value of land and additions on the property. | Land | Improvement |
|---|---|---|---|---|
| 2023 | $1,331 | $87,650 | $0 | $0 |
| 2022 | $1,126 | $74,175 | $7,500 | $66,675 |
| 2021 | $1,126 | $74,175 | $7,500 | $66,675 |
| 2020 | $1,151 | $74,175 | $7,500 | $66,675 |
| 2019 | $1,151 | $63,825 | $7,500 | $56,325 |
| 2018 | $1,151 | $63,825 | $7,500 | $56,325 |
| 2017 | $1,151 | $63,825 | $7,500 | $56,325 |
| 2016 | $1,243 | $66,850 | $7,500 | $59,350 |
| 2015 | $1,243 | $66,850 | $7,500 | $59,350 |
| 2014 | $1,243 | $66,850 | $7,500 | $59,350 |
Property History
| Date | Event | Price | Change | Sq Ft Price |
|---|---|---|---|---|
| 07/14/2025 07/14/25 | For Sale | $670,000 | +11.7% | $263 / Sq Ft |
| 03/01/2024 03/01/24 | Sold | $600,000 | 0.0% | $236 / Sq Ft |
| 01/19/2024 01/19/24 | Pending | -- | -- | -- |
| 01/12/2024 01/12/24 | For Sale | $600,000 | +31.1% | $236 / Sq Ft |
| 08/26/2022 08/26/22 | Sold | $457,500 | -2.6% | $187 / Sq Ft |
| 06/22/2022 06/22/22 | Price Changed | $469,900 | -4.1% | $192 / Sq Ft |
| 06/15/2022 06/15/22 | For Sale | $489,900 | -- | $200 / Sq Ft |
Purchase History
| Date | Type | Sale Price | Title Company |
|---|---|---|---|
| Warranty Deed | $457,500 | Quinn Heather A | |
| Warranty Deed | $28,000 | -- | |
| Warranty Deed | $20,000 | -- |
Mortgage History
| Date | Status | Loan Amount | Loan Type |
|---|---|---|---|
| Open | $450,000 | New Conventional | |
| Closed | $526,500 | New Conventional | |
| Previous Owner | $494,625 | Construction |
Similar Homes in Loudon, TN
Source: East Tennessee REALTORS® MLS
MLS Number: 1308388
APN: 068C-B-013.00
- 135 Chanusi Way
- 117 Chanusi Way
- 115 Chanusi Way
- 113 Chanusi Way
- 111 Chanusi Way
- 109 Chanusi Way
- 105 Chanusi Way
- 123 Walosi Way
- 127 Daksi Way
- 121 Walosi Way
- 142 Amohi Way
- 114 Walosi Way
- 315 Ogana Trace
- 106 Daksi Way
- 141 Saloli Way
- 217 Daksi Ln
- 160 Amohi Way
- 159 Amohi Way
- 163 Elokwa Way
- 204 Choowa Trace
- 108 Amohi Way
- 184 Oonoga Way
- 206 Cheeskogili Ln
- 103 Alichanoska Ln
- 206 Wewoka Trace Unit A
- 150 Ellis St
- 1081 Carding MacHine Rd
- 2535 Highway 411
- 335 Flora Dr
- 1414 Caleb Trail
- 140 Rushbrook Ln
- 107 Delaney Way
- 1400 Pine Top St
- 700 Town Creek Pkwy
- 494 Town Creek Pkwy
- 1120 Cattlemans Dr
- 245 Creekwood Cove Ln
- 103 Mahala Rd Unit A
- 103 Mahala Rd Unit B
- 102 Whistle
