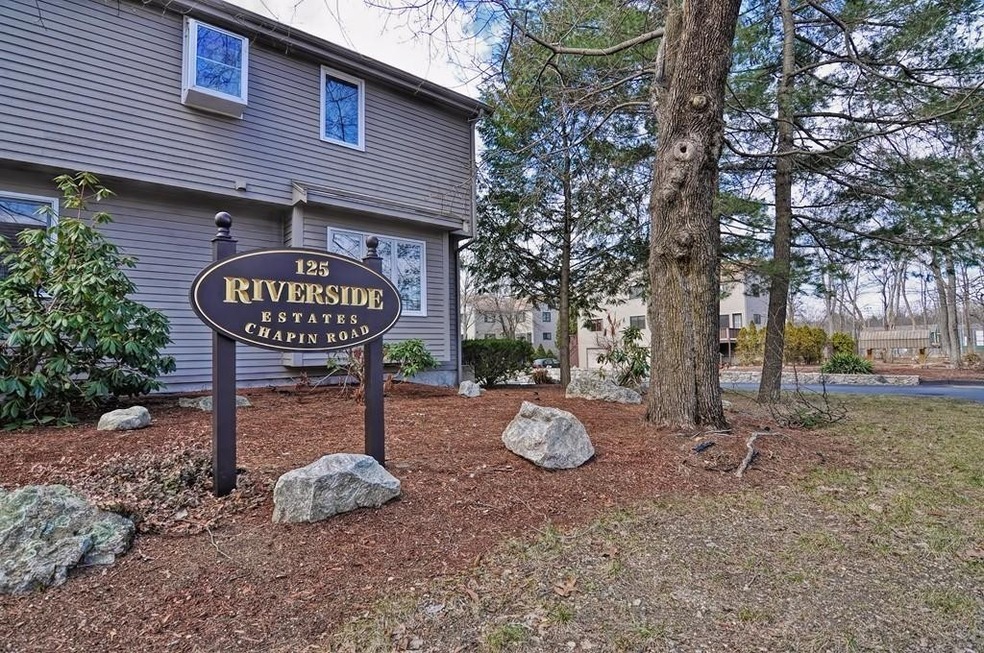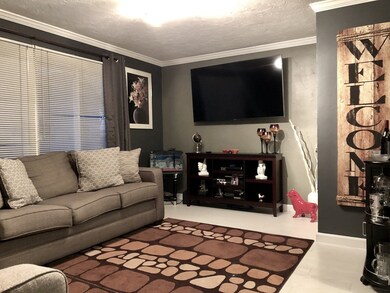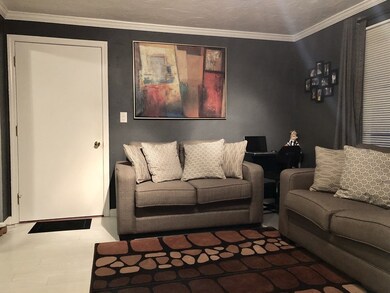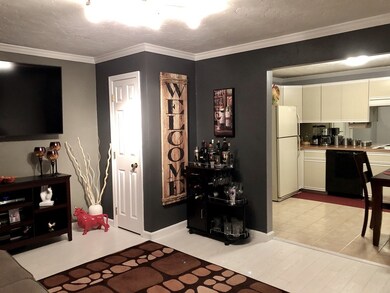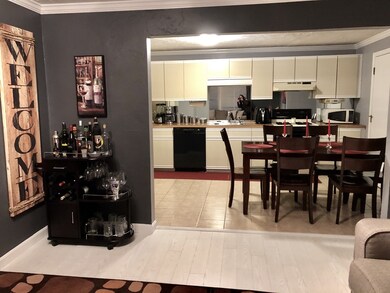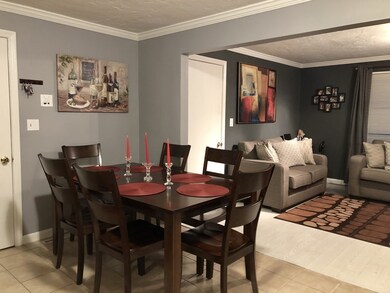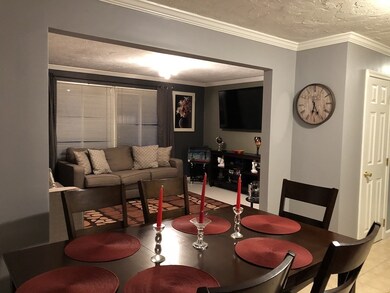
125 Chapin Rd Unit 2G Hudson, MA 01749
Park Washington NeighborhoodHighlights
- Tile Flooring
- Forced Air Heating and Cooling System
- 2-minute walk to Boutwell Memorial Park
About This Home
As of June 2019Why pay rent when you can own? Welcome to this spacious 2 bedroom, 1.5 bath second floor condo at Riverside Estates. Freshly painted, bright and sunny open concept living room features bay window and closet for extra storage. Large kitchen has lots of counter space, dining area, pantry closet and all appliances are included. Master bedroom suite has a walk-in closet and half bath. Good sized second bedroom. Brand new floor throughout. Laundry in unit. Over sized one car garage on basement level with plenty of room for a work area and storage. Shopping plazas in all directions! Nice walk to town center with several great restaurants. Walk to high school. Great location for commuting conveniently located near 290 and 495. Perfect alternative to renting!
Last Agent to Sell the Property
Keller Williams Pinnacle Central Listed on: 03/27/2019

Last Buyer's Agent
Joan Fallon
DCU Realty - Marlboro License #449535978
Property Details
Home Type
- Condominium
Est. Annual Taxes
- $3,441
Year Built
- Built in 1983
HOA Fees
- $196 per month
Parking
- 1 Car Garage
Kitchen
- Range
- Dishwasher
Flooring
- Laminate
- Tile
Laundry
- Dryer
- Washer
Utilities
- Forced Air Heating and Cooling System
- Heating System Uses Gas
- Water Holding Tank
- Natural Gas Water Heater
Listing and Financial Details
- Assessor Parcel Number M:0063 B:0000 L:0536
Ownership History
Purchase Details
Home Financials for this Owner
Home Financials are based on the most recent Mortgage that was taken out on this home.Purchase Details
Home Financials for this Owner
Home Financials are based on the most recent Mortgage that was taken out on this home.Purchase Details
Home Financials for this Owner
Home Financials are based on the most recent Mortgage that was taken out on this home.Purchase Details
Home Financials for this Owner
Home Financials are based on the most recent Mortgage that was taken out on this home.Purchase Details
Home Financials for this Owner
Home Financials are based on the most recent Mortgage that was taken out on this home.Similar Home in Hudson, MA
Home Values in the Area
Average Home Value in this Area
Purchase History
| Date | Type | Sale Price | Title Company |
|---|---|---|---|
| Not Resolvable | $225,000 | -- | |
| Not Resolvable | $190,000 | -- | |
| Land Court Massachusetts | $109,000 | -- | |
| Leasehold Conv With Agreement Of Sale Fee Purchase Hawaii | $85,000 | -- | |
| Deed | $115,000 | -- |
Mortgage History
| Date | Status | Loan Amount | Loan Type |
|---|---|---|---|
| Open | $130,000 | New Conventional | |
| Previous Owner | $180,500 | New Conventional | |
| Previous Owner | $138,570 | Stand Alone Refi Refinance Of Original Loan | |
| Previous Owner | $48,750 | No Value Available | |
| Previous Owner | $103,550 | Purchase Money Mortgage | |
| Previous Owner | $75,000 | Purchase Money Mortgage | |
| Previous Owner | $64,000 | No Value Available | |
| Previous Owner | $85,000 | Purchase Money Mortgage |
Property History
| Date | Event | Price | Change | Sq Ft Price |
|---|---|---|---|---|
| 06/14/2019 06/14/19 | Sold | $225,000 | -4.3% | $274 / Sq Ft |
| 04/06/2019 04/06/19 | Pending | -- | -- | -- |
| 03/27/2019 03/27/19 | For Sale | $235,000 | +23.7% | $286 / Sq Ft |
| 05/24/2017 05/24/17 | Sold | $190,000 | -2.6% | $231 / Sq Ft |
| 03/18/2017 03/18/17 | Pending | -- | -- | -- |
| 03/09/2017 03/09/17 | Price Changed | $195,000 | -2.5% | $237 / Sq Ft |
| 03/01/2017 03/01/17 | For Sale | $199,900 | -- | $243 / Sq Ft |
Tax History Compared to Growth
Tax History
| Year | Tax Paid | Tax Assessment Tax Assessment Total Assessment is a certain percentage of the fair market value that is determined by local assessors to be the total taxable value of land and additions on the property. | Land | Improvement |
|---|---|---|---|---|
| 2025 | $3,441 | $247,900 | $0 | $247,900 |
| 2024 | $3,293 | $235,200 | $0 | $235,200 |
| 2023 | $3,486 | $238,800 | $0 | $238,800 |
| 2022 | $3,377 | $212,900 | $0 | $212,900 |
| 2021 | $3,318 | $200,000 | $0 | $200,000 |
| 2020 | $3,187 | $191,900 | $0 | $191,900 |
| 2019 | $3,110 | $182,600 | $0 | $182,600 |
| 2018 | $3,144 | $172,500 | $0 | $172,500 |
| 2017 | $2,914 | $166,500 | $0 | $166,500 |
| 2016 | $2,654 | $153,500 | $0 | $153,500 |
| 2015 | $2,584 | $149,600 | $0 | $149,600 |
| 2014 | $2,623 | $150,600 | $0 | $150,600 |
Agents Affiliated with this Home
-
F
Seller's Agent in 2019
Ferrari Property Group
Keller Williams Pinnacle Central
(508) 754-3020
166 Total Sales
-

Seller Co-Listing Agent in 2019
Gizely Guimaraes
Keller Williams Pinnacle Central
(508) 614-0953
58 Total Sales
-
J
Buyer's Agent in 2019
Joan Fallon
DCU Realty - Marlboro
-

Seller's Agent in 2017
Linda Mossman
Realty Executives
(508) 272-8824
42 Total Sales
Map
Source: MLS Property Information Network (MLS PIN)
MLS Number: 72471312
APN: HUDS-000063-000000-000536
- 111 Brigham St Unit 13B
- 83 Brigham St
- 48 Deer Path Unit 48
- 1 Deer Path Unit 1
- 8 Deer Path Unit 8
- 19 Deer Path
- 4 Kattail Rd
- 13 Woodland Dr
- 196 Chapin Rd
- 20 Alberta Dr
- 8 Reardon Rd
- 10 Atherton Rd
- 30 Brigham St
- 39 Harriman Rd
- 168 River Rd E Unit Lot 2
- 168 River Rd E Unit Lot 6
- 168 River Rd E Unit Lot 15A
- 168 River Rd E Unit Lot 11
- 168 River Rd E Unit Lot 3
- 168 River Rd E Unit Lot 5
