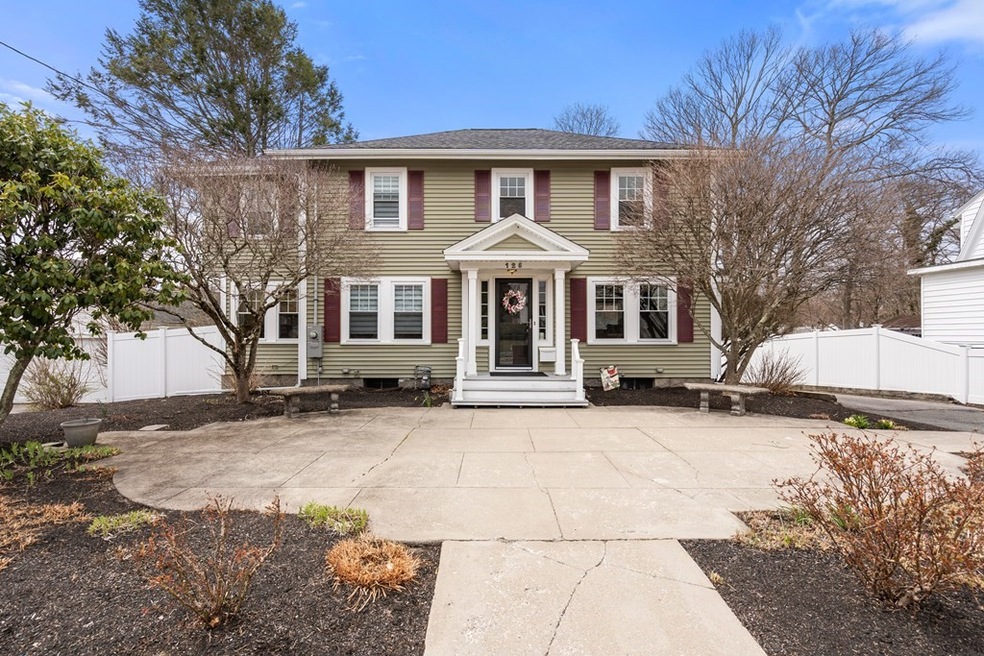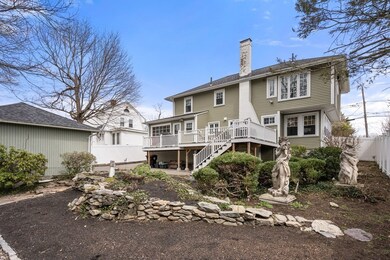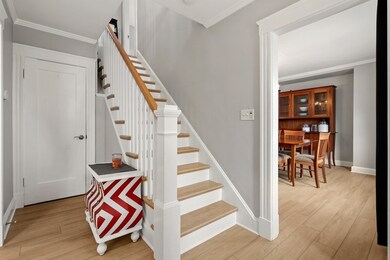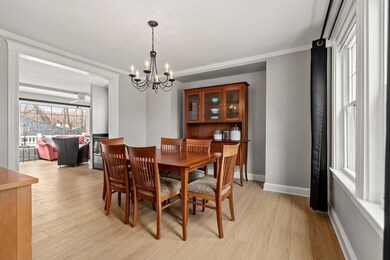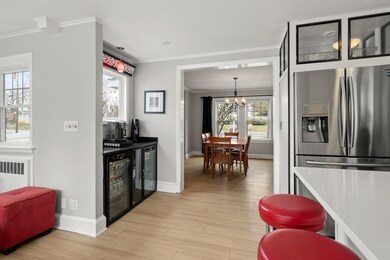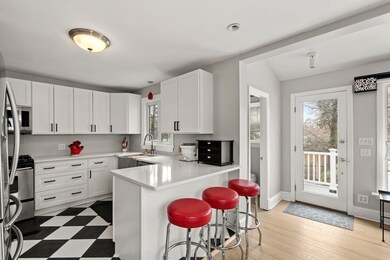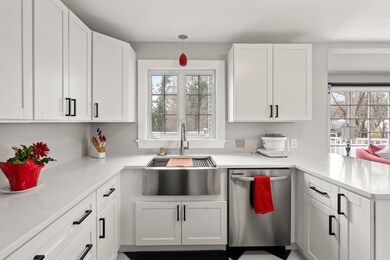
125 Chatham Rd Brockton, MA 02301
Estimated Value: $619,000 - $680,332
Highlights
- Deck
- Wine Refrigerator
- Fenced Yard
- Wood Flooring
About This Home
As of May 2021Pride of Ownership! High End Updates throughout while keeping the original Character and Charm! Gorgeous 4 Bedroom, 2.5 Bath, Colonial, Located in Desirable West Side! Upgraded Kitchen - white cabinetry, S/S Farmhouse Sink, Granite Counters and Island! Family Room with Large 25 lite Window overlooking the deck & Backyard! Spacious dining room that can seat up to 14! Wine/ Coffee Bar with 2 beverage fridges! Recessed Smart Lights in Front to Back Living room along with built in bookshelves on each side of the marble Fireplace. Sundrenched 1st floor Home Office! New Top of the line Commercial Grade Luxury Vinyl Plank Flooring throughout, including the Basement! Second Floor offers a Master Suite with full bath, 3 additional bedrooms & Full bath! Composite Deck overlooks the backyard with matured raised flower beds! New Vinyl Fence, 30 Yr. Architectural Roof, New top of the line Vinyl siding! Step inside, and you are HOME! Sellers will be reviewing offers Tuesday, 4/13 at 6:30 p.m.
Home Details
Home Type
- Single Family
Est. Annual Taxes
- $6,785
Year Built
- Built in 1925
Lot Details
- Fenced Yard
- Property is zoned R1C
Parking
- 2 Car Garage
Kitchen
- Range
- Microwave
- Dishwasher
- Wine Refrigerator
Flooring
- Wood
- Tile
- Vinyl
Outdoor Features
- Deck
- Rain Gutters
Utilities
- Cooling System Mounted In Outer Wall Opening
- Hot Water Baseboard Heater
- Heating System Uses Gas
- Natural Gas Water Heater
Additional Features
- Basement
Listing and Financial Details
- Assessor Parcel Number M:031 R:154 S:
Ownership History
Purchase Details
Home Financials for this Owner
Home Financials are based on the most recent Mortgage that was taken out on this home.Purchase Details
Home Financials for this Owner
Home Financials are based on the most recent Mortgage that was taken out on this home.Purchase Details
Home Financials for this Owner
Home Financials are based on the most recent Mortgage that was taken out on this home.Similar Homes in Brockton, MA
Home Values in the Area
Average Home Value in this Area
Purchase History
| Date | Buyer | Sale Price | Title Company |
|---|---|---|---|
| Fredericks Michael | $560,000 | None Available | |
| Morency Loreen | $275,000 | -- | |
| Hoy Eugene M | $124,500 | -- |
Mortgage History
| Date | Status | Borrower | Loan Amount |
|---|---|---|---|
| Open | Fredericks Michael | $449,000 | |
| Previous Owner | Hoy Eugene M | $262,000 | |
| Previous Owner | Hoy Eugene M | $35,000 | |
| Previous Owner | Hoy Eugene M | $261,250 | |
| Previous Owner | Hoy Eugene M | $118,270 |
Property History
| Date | Event | Price | Change | Sq Ft Price |
|---|---|---|---|---|
| 05/24/2021 05/24/21 | Sold | $564,000 | +2.5% | $226 / Sq Ft |
| 04/15/2021 04/15/21 | Pending | -- | -- | -- |
| 04/06/2021 04/06/21 | For Sale | $550,000 | -- | $220 / Sq Ft |
Tax History Compared to Growth
Tax History
| Year | Tax Paid | Tax Assessment Tax Assessment Total Assessment is a certain percentage of the fair market value that is determined by local assessors to be the total taxable value of land and additions on the property. | Land | Improvement |
|---|---|---|---|---|
| 2025 | $6,785 | $560,300 | $143,900 | $416,400 |
| 2024 | $6,698 | $557,200 | $143,900 | $413,300 |
| 2023 | $6,622 | $510,200 | $108,600 | $401,600 |
| 2022 | $5,747 | $411,400 | $98,600 | $312,800 |
| 2021 | $4,831 | $333,200 | $90,900 | $242,300 |
| 2020 | $4,895 | $323,100 | $87,400 | $235,700 |
| 2019 | $3,128 | $300,200 | $80,700 | $219,500 |
| 2018 | $3,914 | $273,000 | $80,700 | $192,300 |
| 2017 | $3,914 | $243,100 | $80,700 | $162,400 |
| 2016 | $4,390 | $252,900 | $76,900 | $176,000 |
| 2015 | $3,857 | $212,500 | $76,900 | $135,600 |
| 2014 | $3,776 | $208,300 | $76,900 | $131,400 |
Agents Affiliated with this Home
-
Lori Saville

Seller's Agent in 2021
Lori Saville
Coldwell Banker Realty - Easton
(508) 380-9672
80 Total Sales
-

Buyer's Agent in 2021
Jose Correa
Keller Williams Realty
Map
Source: MLS Property Information Network (MLS PIN)
MLS Number: 72809666
APN: BROC-000031-000154
- 125 Chatham Rd
- 119 Chatham Rd
- 487 W Elm St
- 493 W Elm St
- 497 W Elm St
- 115 Chatham Rd
- 42 Elm View Terrace
- 126 Chatham Rd
- 477 W Elm St
- 503 W Elm St
- 111 Chatham Rd
- 116 Chatham Rd
- 36 Elm View Terrace
- 507 W Elm St
- 49 W Elm Terrace
- 484 W Elm St
- 49 Elm View Terrace
- 14 W Elm Terrace
- 467 W Elm St
- 20 W Elm Terrace
