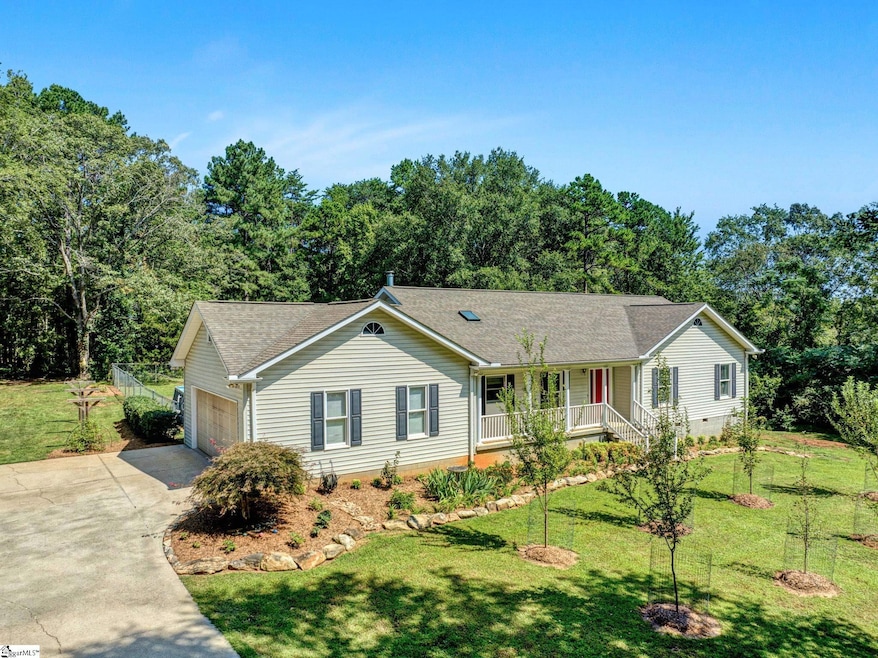125 Christie Ln Piedmont, SC 29673
Estimated payment $2,444/month
Highlights
- Barn
- Above Ground Pool
- Wood Burning Stove
- Wren Elementary School Rated A
- 2.03 Acre Lot
- Ranch Style House
About This Home
Welcome to this beautiful ranch-style home at 125 Christie Lane in Piedmont—a hidden retreat tucked away on 2 private acres with no HOA, in the highly sought-after Wren school district. Blending modern upgrades with timeless character, this 3-bedroom, 2-bath home features original hardwood floors, new carpet (2023), fresh paint throughout (2021–2024), and a cozy wood-burning stove (2021). The kitchen is fully equipped with all new appliances (2021), while the Anderson sliding door (2023) fills the home with natural light and includes a transferable 8-year warranty. Peace of mind comes with major updates already completed, including HVAC handling and ductwork (2021), water heater (2022), front door (2023), and garage door opener (2024). Outdoors, enjoy a 2-car garage with a hidden gravel-to-concrete drive, an above-ground pool for summer days, a charming outdoor fireplace for gatherings, and a fenced backyard ideal for pets or play. Homestead-ready amenities include a chicken coop, two 300-gallon rain barrels, and a barn for storage or workshop use. Fruit trees and plants—pear, peach, apple, fig, blueberry, and blackberry—make the property a true gardener’s paradise. Extras that convey include the garage refrigerator, curtains, rods, and window treatments, ensuring this home is move-in ready. Offering privacy, convenience, and access to top-rated Wren schools, this one-of-a-kind property is the perfect place to call home. If you didn’t know it was here, you’d miss it—schedule your showing today and discover this hidden gem in Piedmont.
Home Details
Home Type
- Single Family
Est. Annual Taxes
- $1,201
Year Built
- Built in 2002
Lot Details
- 2.03 Acre Lot
- Level Lot
- Few Trees
Home Design
- Ranch Style House
- Architectural Shingle Roof
- Vinyl Siding
Interior Spaces
- 1,600-1,799 Sq Ft Home
- Ceiling Fan
- Wood Burning Stove
- Wood Burning Fireplace
- Insulated Windows
- Window Treatments
- Combination Dining and Living Room
- Screened Porch
- Crawl Space
- Fire and Smoke Detector
Kitchen
- Walk-In Pantry
- Electric Oven
- Electric Cooktop
- Built-In Microwave
- Laminate Countertops
Flooring
- Wood
- Carpet
- Ceramic Tile
Bedrooms and Bathrooms
- 3 Main Level Bedrooms
- Walk-In Closet
- 2 Full Bathrooms
- Hydromassage or Jetted Bathtub
Laundry
- Laundry Room
- Laundry on main level
Attic
- Storage In Attic
- Pull Down Stairs to Attic
Parking
- 2 Car Attached Garage
- Gravel Driveway
Accessible Home Design
- Disabled Access
- Accessible Ramps
Outdoor Features
- Above Ground Pool
- Outdoor Fireplace
- Outbuilding
Schools
- Wren Elementary And Middle School
- Wren High School
Farming
- Barn
Utilities
- Cooling Available
- Heating System Uses Wood
- Underground Utilities
- Electric Water Heater
- Septic Tank
Listing and Financial Details
- Assessor Parcel Number 215-00-06-011-000
Map
Home Values in the Area
Average Home Value in this Area
Tax History
| Year | Tax Paid | Tax Assessment Tax Assessment Total Assessment is a certain percentage of the fair market value that is determined by local assessors to be the total taxable value of land and additions on the property. | Land | Improvement |
|---|---|---|---|---|
| 2024 | $1,245 | $8,570 | $750 | $7,820 |
| 2023 | $1,245 | $8,570 | $750 | $7,820 |
| 2022 | $4,167 | $12,860 | $1,130 | $11,730 |
| 2021 | $606 | $6,220 | $470 | $5,750 |
| 2020 | $620 | $6,220 | $470 | $5,750 |
| 2019 | $620 | $6,220 | $470 | $5,750 |
| 2018 | $582 | $6,220 | $470 | $5,750 |
| 2017 | -- | $6,220 | $470 | $5,750 |
| 2016 | $584 | $6,130 | $400 | $5,730 |
| 2015 | $622 | $6,130 | $400 | $5,730 |
| 2014 | $618 | $6,130 | $400 | $5,730 |
Property History
| Date | Event | Price | Change | Sq Ft Price |
|---|---|---|---|---|
| 09/02/2025 09/02/25 | For Sale | $439,900 | -- | $275 / Sq Ft |
Purchase History
| Date | Type | Sale Price | Title Company |
|---|---|---|---|
| Interfamily Deed Transfer | -- | None Available | |
| Deed | $210,000 | None Available | |
| Interfamily Deed Transfer | -- | -- | |
| Deed Of Distribution | -- | -- | |
| Deed | $21,000 | -- |
Mortgage History
| Date | Status | Loan Amount | Loan Type |
|---|---|---|---|
| Open | $217,560 | VA |
Source: Greater Greenville Association of REALTORS®
MLS Number: 1568090
APN: 215-00-06-011
- 305 Wildmarsh Rd
- 2611 Highway 86
- 118 Willene Dr
- 139 Mountain Lake Dr
- 5202 Highway 86 Unit Pelzer Hwy
- 104 Seventeenth Ln
- 210 Wren School Rd
- 165 Slateford Cir
- 400 Tripp Rd
- 34 Great Lawn Dr
- 42 Great Lawn Dr
- 108 Monroe Dr
- 100 Corinth Dr
- 112 Wilson Place Ct
- 1049 Blythwood Dr
- 201 Vireo Rd Unit Homesite 01
- 300 Stones River Ave
- 316 Callerton Dr
- 327 Callerton Dr
- 322 Callerton Dr
- 1039 Blythwood Dr
- 122 Corinth Dr
- 107 Monocacy Way
- 108 Ariel Way
- 133 Davis Grove Ln
- 91 Buckeye Cir
- 233 Shale Dr
- 244 Shale Dr
- 1 Wendy Hill Way
- 509 S Piedmont Hwy
- 101 Boone Hall Dr
- 100 Arbor St
- 3 Vantage Way
- 233 Worcester Ln
- 1 Lakeside Rd
- 201 Worcester Ln
- 144 Worcester Ln
- 103 Sunningdale Ct
- 100 Buxton Ave
- 13 Allen St







