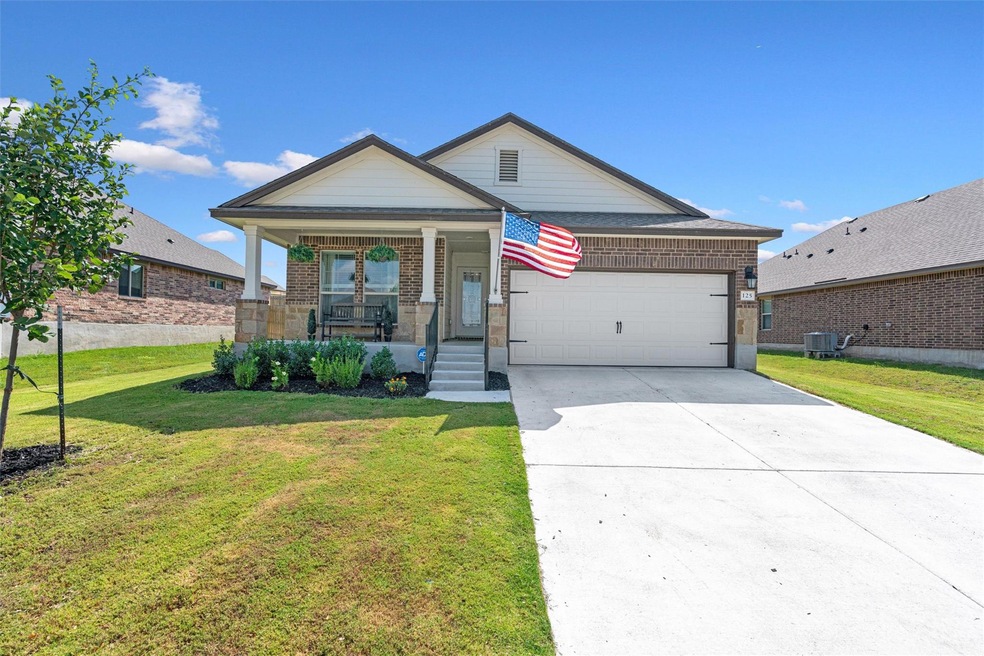
125 Cinnamon Loop Burnet, TX 78611
Highlights
- Open Floorplan
- Covered patio or porch
- Double Vanity
- Granite Countertops
- Open to Family Room
- Walk-In Closet
About This Home
As of December 2024Beautiful three bedroom, two bathroom home nestled in the heart of Hill Country. Open-concept layout of the living room, dining area, and kitchen ideal for entertaining gatherings of any size. Enjoy the sunrise or mid-afternoon in the spacious backyard underneath the covered patio at your leisure.
Last Agent to Sell the Property
CB&A, Realtors Brokerage Phone: (512) 213-0637 License #0728437 Listed on: 09/12/2024

Last Buyer's Agent
Non Member
Non Member License #785011
Home Details
Home Type
- Single Family
Est. Annual Taxes
- $5,882
Year Built
- Built in 2022
Lot Details
- 7,928 Sq Ft Lot
- West Facing Home
- Wood Fence
- Landscaped
- Sprinkler System
- Dense Growth Of Small Trees
- Back Yard Fenced and Front Yard
- Property is in excellent condition
HOA Fees
- $25 Monthly HOA Fees
Parking
- 2 Car Garage
- Garage Door Opener
- Driveway
Home Design
- Brick Exterior Construction
- Slab Foundation
- Composition Roof
- Stone Siding
- HardiePlank Type
Interior Spaces
- 1,605 Sq Ft Home
- 1-Story Property
- Open Floorplan
- Ceiling Fan
- Blinds
- Dining Room
- Fire and Smoke Detector
- Washer and Electric Dryer Hookup
Kitchen
- Open to Family Room
- Eat-In Kitchen
- Electric Oven
- Microwave
- Dishwasher
- Granite Countertops
- Disposal
Flooring
- Carpet
- Vinyl
Bedrooms and Bathrooms
- 3 Main Level Bedrooms
- Walk-In Closet
- 2 Full Bathrooms
- Double Vanity
- Walk-in Shower
Outdoor Features
- Covered patio or porch
Schools
- Shady Grove Elementary School
- Burnet Middle School
- Burnet High School
Utilities
- Central Heating and Cooling System
- Hot Water Heating System
- Underground Utilities
Listing and Financial Details
- Assessor Parcel Number 121331
- Tax Block 2
Community Details
Overview
- Pepper Mill HOA
- Pepper Mill Ph 3 Subdivision
Amenities
- Community Mailbox
Ownership History
Purchase Details
Home Financials for this Owner
Home Financials are based on the most recent Mortgage that was taken out on this home.Similar Homes in the area
Home Values in the Area
Average Home Value in this Area
Purchase History
| Date | Type | Sale Price | Title Company |
|---|---|---|---|
| Deed | -- | Independence Title | |
| Deed | -- | Independence Title |
Mortgage History
| Date | Status | Loan Amount | Loan Type |
|---|---|---|---|
| Open | $275,000 | New Conventional | |
| Closed | $275,000 | New Conventional |
Property History
| Date | Event | Price | Change | Sq Ft Price |
|---|---|---|---|---|
| 07/12/2025 07/12/25 | For Sale | $355,000 | +2.9% | $221 / Sq Ft |
| 12/27/2024 12/27/24 | Sold | -- | -- | -- |
| 12/02/2024 12/02/24 | Pending | -- | -- | -- |
| 10/03/2024 10/03/24 | Price Changed | $344,990 | -1.4% | $215 / Sq Ft |
| 09/12/2024 09/12/24 | For Sale | $349,990 | -- | $218 / Sq Ft |
Tax History Compared to Growth
Tax History
| Year | Tax Paid | Tax Assessment Tax Assessment Total Assessment is a certain percentage of the fair market value that is determined by local assessors to be the total taxable value of land and additions on the property. | Land | Improvement |
|---|---|---|---|---|
| 2023 | $4,963 | $318,453 | $27,748 | $290,705 |
| 2022 | $570 | $27,748 | $27,748 | $0 |
Agents Affiliated with this Home
-
Allison Venne

Seller's Agent in 2025
Allison Venne
My Texas Home Broker
(830) 637-9433
2 in this area
22 Total Sales
-
Christine Diamond
C
Seller's Agent in 2024
Christine Diamond
CB&A, Realtors
(512) 944-2701
1 in this area
20 Total Sales
-
N
Buyer's Agent in 2024
Non Member
Non Member
Map
Source: Unlock MLS (Austin Board of REALTORS®)
MLS Number: 7173271
APN: 121331
- 236 Cinnamon Loop
- 124 Colby Canyon Dr
- 100 Colby Canyon Dr
- 810 Cottonwood Dr
- 204 Pepper Mill Loop
- 212 Dawna Len Dr
- 210 Dawna Len Dr
- Lot 24 Andy's Pt Point
- Lot 24 Andy's Point
- 101 Dawna Len Dr
- 1403 Adam Ave
- 1204 Applewood Dr E
- TBD 2 Alexander Ave
- TBD Alexander Ave
- 312 Julie St
- 49 County Road 200
- TBD County Road 200
- 106 Alexander Ave
- 1703 Wofford Dr
