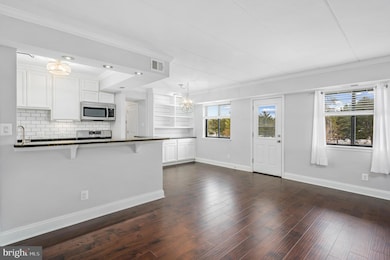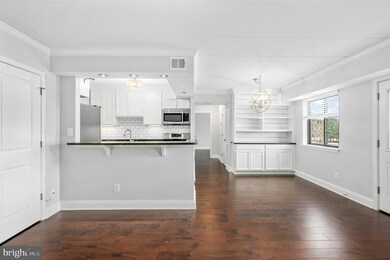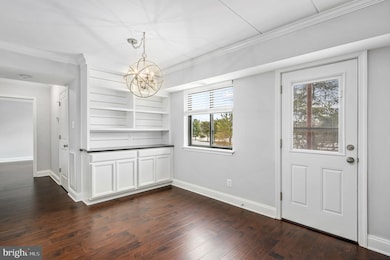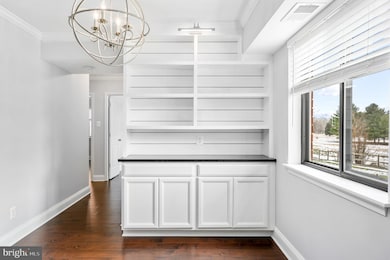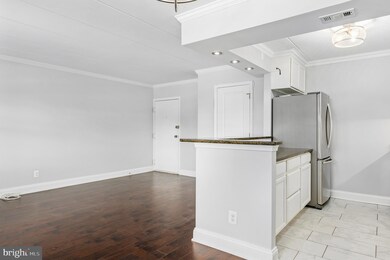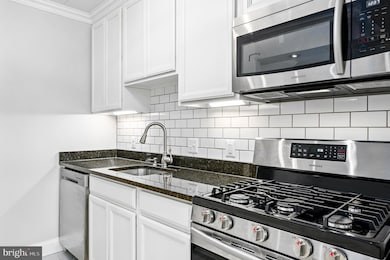
125 Clubhouse Dr SW Unit 1 Leesburg, VA 20175
Highlights
- Open Floorplan
- Wood Flooring
- Forced Air Heating and Cooling System
- Loudoun County High School Rated A-
- Community Pool
- Property is in excellent condition
About This Home
As of April 2025Back on the market due to the buyer's financing fell through. Don't miss the opportunity to own this beautifully updated, 2 bed/1 bath move-in ready condo. As soon as you step inside this, you will be greeted with gleaming wood floors flowing throughout the home, adding a touch of elegance and warmth. The modern updates are sure to catch your eye, with contemporary lighting, custom built in shelving/cabinets in the breakfast area and sleek granite counters with stainless steel appliances in the kitchen, perfect for whipping up your favorite meals. Bright windows overlook an expansive greenspace and when you're ready to relax, step out to your patio and take in the serene views. It’s the perfect spot for your morning coffee or evening unwind. This home is heated with efficient gas heat, ensuring you stay cozy during those cooler months. Laundry day is a breeze with facilities conveniently located right next door to the unit and you'll never have to worry about parking with on-site parking available. Whether you’re a first-time buyer or looking to downsize, this condo offers a fun and personable living experience that’s hard to beat. Come see it for yourself and get ready to fall in love!
Property Details
Home Type
- Condominium
Est. Annual Taxes
- $2,046
Year Built
- Built in 1971
Lot Details
- Property is in excellent condition
HOA Fees
- $365 Monthly HOA Fees
Home Design
- Masonry
Interior Spaces
- 936 Sq Ft Home
- Property has 1 Level
- Open Floorplan
- Window Treatments
- Wood Flooring
Kitchen
- Stove
- Built-In Microwave
- Dishwasher
- Disposal
Bedrooms and Bathrooms
- 2 Main Level Bedrooms
- 1 Full Bathroom
Parking
- Paved Parking
- Parking Lot
- Off-Street Parking
Utilities
- Forced Air Heating and Cooling System
- Natural Gas Water Heater
Listing and Financial Details
- Assessor Parcel Number 272387561046
Community Details
Overview
- Association fees include common area maintenance, exterior building maintenance, lawn maintenance, management, snow removal, sewer, water
- Low-Rise Condominium
- Country Club Green Condos
- Country Club Green Subdivision
Recreation
- Community Pool
Pet Policy
- Limit on the number of pets
Ownership History
Purchase Details
Home Financials for this Owner
Home Financials are based on the most recent Mortgage that was taken out on this home.Purchase Details
Home Financials for this Owner
Home Financials are based on the most recent Mortgage that was taken out on this home.Purchase Details
Similar Homes in Leesburg, VA
Home Values in the Area
Average Home Value in this Area
Purchase History
| Date | Type | Sale Price | Title Company |
|---|---|---|---|
| Deed | $284,000 | None Listed On Document | |
| Deed | $284,000 | None Listed On Document | |
| Deed | $284,000 | None Listed On Document | |
| Warranty Deed | $175,000 | S&G Title And Escrow Llc | |
| Warranty Deed | $175,000 | S&G Title And Escrow Llc | |
| Warranty Deed | $175,000 | S&G Title And Escrow Llc | |
| Warranty Deed | $95,000 | Metr5 | |
| Warranty Deed | $95,000 | Metr5 | |
| Warranty Deed | $95,000 | Metr5 |
Mortgage History
| Date | Status | Loan Amount | Loan Type |
|---|---|---|---|
| Open | $20,000 | No Value Available | |
| Open | $269,800 | New Conventional | |
| Previous Owner | $140,000 | New Conventional |
Property History
| Date | Event | Price | Change | Sq Ft Price |
|---|---|---|---|---|
| 07/08/2025 07/08/25 | Price Changed | $255,000 | -2.7% | $272 / Sq Ft |
| 06/21/2025 06/21/25 | For Sale | $262,000 | 0.0% | $280 / Sq Ft |
| 06/20/2025 06/20/25 | Price Changed | $262,000 | 0.0% | $280 / Sq Ft |
| 06/01/2025 06/01/25 | Rented | $1,600 | 0.0% | -- |
| 05/30/2025 05/30/25 | Under Contract | -- | -- | -- |
| 05/16/2025 05/16/25 | For Rent | $1,600 | 0.0% | -- |
| 04/24/2025 04/24/25 | Sold | $284,000 | +5.2% | $303 / Sq Ft |
| 01/18/2025 01/18/25 | For Sale | $270,000 | -1.8% | $288 / Sq Ft |
| 09/27/2024 09/27/24 | Sold | $274,900 | 0.0% | $294 / Sq Ft |
| 08/08/2024 08/08/24 | For Sale | $274,900 | -- | $294 / Sq Ft |
Tax History Compared to Growth
Tax History
| Year | Tax Paid | Tax Assessment Tax Assessment Total Assessment is a certain percentage of the fair market value that is determined by local assessors to be the total taxable value of land and additions on the property. | Land | Improvement |
|---|---|---|---|---|
| 2024 | $1,699 | $196,360 | $70,000 | $126,360 |
| 2023 | $1,628 | $186,060 | $70,000 | $116,060 |
| 2022 | $1,678 | $188,530 | $50,000 | $138,530 |
| 2021 | $2,146 | $219,010 | $40,000 | $179,010 |
| 2020 | $2,012 | $194,440 | $40,000 | $154,440 |
| 2019 | $1,720 | $164,550 | $30,000 | $134,550 |
| 2018 | $1,658 | $152,850 | $30,000 | $122,850 |
| 2017 | $1,369 | $121,730 | $30,000 | $91,730 |
| 2016 | $1,329 | $116,110 | $0 | $0 |
| 2015 | $214 | $87,050 | $0 | $87,050 |
| 2014 | $194 | $75,820 | $0 | $75,820 |
Agents Affiliated with this Home
-
D
Seller's Agent in 2025
Donna Paton
Paton Real Estate LLC
-
R
Seller's Agent in 2025
Rafaela Pinillos
First Decision Realty LLC
-
C
Seller's Agent in 2025
Cathy Howell
Compass
-
K
Seller Co-Listing Agent in 2025
Karen Miller
Compass
-
C
Buyer's Agent in 2025
Carol Strasfeld
Unrepresented Buyer Office
-
T
Buyer's Agent in 2025
TANIA ARGUETA
Pearson Smith Realty, LLC
Map
Source: Bright MLS
MLS Number: VALO2084274
APN: 272-38-7561-046
- 125 Clubhouse Dr SW Unit 7
- 125 Clubhouse Dr SW Unit 11
- 322 Deerpath Ave SW
- 1010 Tuscarora Dr SW
- 950 Warlander Dr SW
- 520 Clagett St SW
- 8 Davis Ave SW
- 203 Snowden Ct SW
- 106 Dizerega Ct SW
- 308 Rock Spring Dr SW
- 431 S King St
- 1119 Themis St SE
- 1124 Themis St SE
- 18515 Lake Hill Dr
- 422 Mosby Dr SW
- 18132 Shenstone Run Ct
- 306 W Market St
- 102 Roy Ct SE
- 103 Claude Ct SE
- 40752 Canongate Dr

