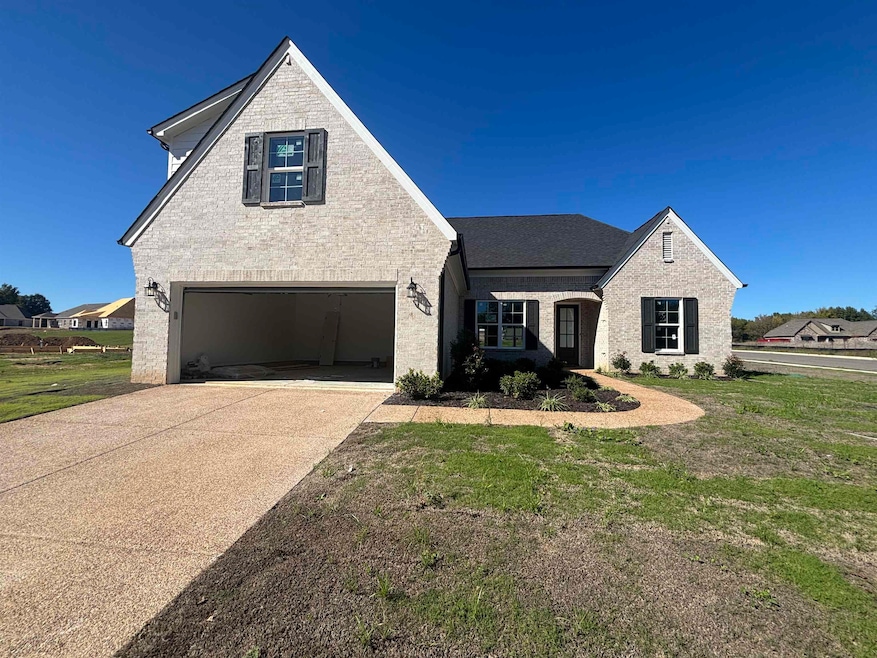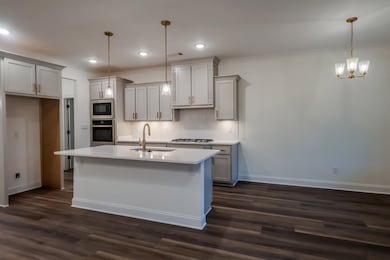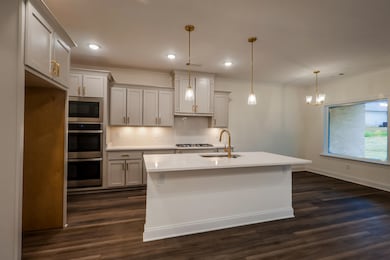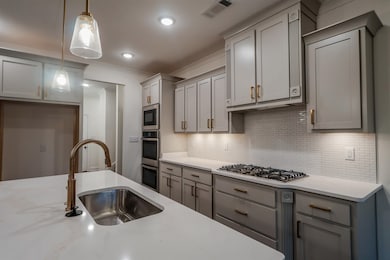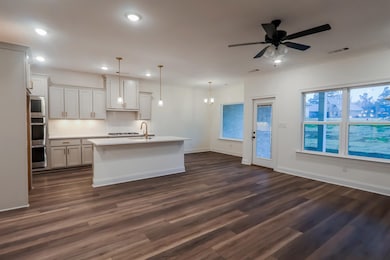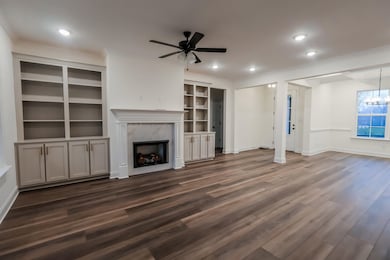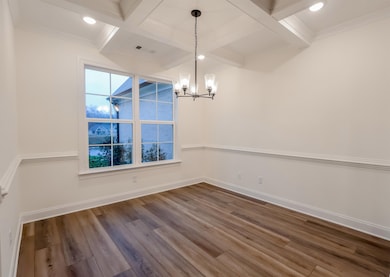Estimated payment $3,116/month
Total Views
6,745
4
Beds
3
Baths
2,400-2,599
Sq Ft
$192
Price per Sq Ft
Highlights
- New Construction
- Updated Kitchen
- Vaulted Ceiling
- Atoka Elementary School Rated A-
- Landscaped Professionally
- Traditional Architecture
About This Home
Brand new build in what will be an incredible new neighborhood. This 4 bed 3 bath home has been so carefully thought out in every way. Don't miss this opportunity to own this home in brand new Shepherds Ridge. Seller offering a $10,000 builders bonus!
Home Details
Home Type
- Single Family
Year Built
- Built in 2025 | New Construction
Lot Details
- Lot Dimensions are 125x125
- Landscaped Professionally
- Level Lot
Home Design
- Traditional Architecture
- Brick Veneer
- Slab Foundation
- Composition Shingle Roof
Interior Spaces
- 2,400-2,599 Sq Ft Home
- 2,416 Sq Ft Home
- 2-Story Property
- Smooth Ceilings
- Vaulted Ceiling
- Ceiling Fan
- Fireplace Features Masonry
- Gas Fireplace
- Window Treatments
- Living Room with Fireplace
- Dining Room
- Den
- Fire and Smoke Detector
- Laundry Room
Kitchen
- Updated Kitchen
- Eat-In Kitchen
- Self-Cleaning Oven
- Gas Cooktop
- Microwave
- Dishwasher
- Disposal
Flooring
- Wood
- Partially Carpeted
- Tile
Bedrooms and Bathrooms
- 4 Bedrooms | 3 Main Level Bedrooms
- Primary Bedroom on Main
- Split Bedroom Floorplan
- En-Suite Bathroom
- Walk-In Closet
- 3 Full Bathrooms
- Dual Vanity Sinks in Primary Bathroom
- Whirlpool Bathtub
- Bathtub With Separate Shower Stall
Attic
- Attic Access Panel
- Pull Down Stairs to Attic
Parking
- 2 Car Garage
- Front Facing Garage
- Garage Door Opener
- Driveway
Outdoor Features
- Patio
- Porch
Utilities
- Central Heating and Cooling System
- Heating System Uses Gas
- 220 Volts
- Gas Water Heater
Community Details
- Sherpherds Ridge Subdivision
- Mandatory Home Owners Association
Map
Create a Home Valuation Report for This Property
The Home Valuation Report is an in-depth analysis detailing your home's value as well as a comparison with similar homes in the area
Home Values in the Area
Average Home Value in this Area
Property History
| Date | Event | Price | List to Sale | Price per Sq Ft |
|---|---|---|---|---|
| 04/30/2025 04/30/25 | For Sale | $499,000 | -- | $208 / Sq Ft |
Source: Memphis Area Association of REALTORS®
Source: Memphis Area Association of REALTORS®
MLS Number: 10195432
Nearby Homes
- 170 Como Ln
- 142 Como Ln
- 29 Merino Dr
- 61 Como Ln
- 236 Como Ln
- 35 Drysdale Cove
- 284 Merino Dr
- 50 Drysdale Cove
- 186 Merino Dr
- 60 Drysdale Cove
- 78 Doe Trail
- 93 Sterling Farm Dr
- 371 Beverly Dr
- 538 Rosemark Rd
- 69 Deer Ridge Cove
- 46 Walker Pkwy
- 104 Lochmeade Dr
- 128 Loch Haven Cove S
- 47 Clementine Rd
- 420 Trebing Pkwy
- 443 Beverly Dr
- 148 Nugget Ln
- 90 Webster Cove
- 129 Boardwalk St
- 61 Franklin Square Dr
- 128 Anna Ln
- 12 Villa Ln
- 47 Sean Cove
- 94 Vivian Way
- 3285 Munford Giltedge Rd
- 111 Templeton Rd
- 8217 Penny Ln
- 6895 Southknoll Ave
- 8456 Golden Hawk Dr
- 8594 Blue Creek Cir
- 4915 1st Ave
- 4925 Easley St
- 1100 Tatlock Ave Unit 43
- 7792 Hickory Meadow Rd
- 12214 Mary Alice Dr
