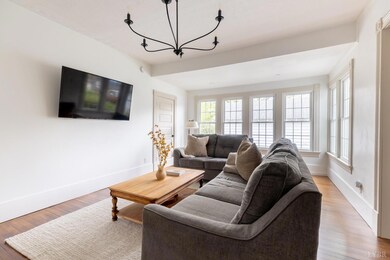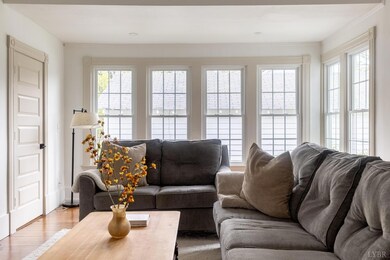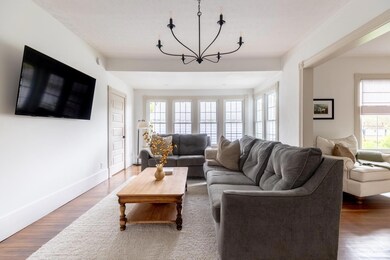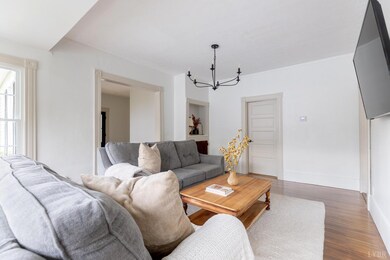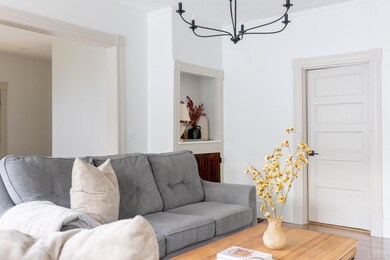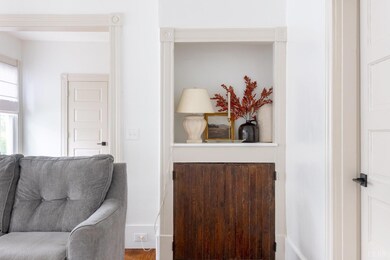
125 Crescent Ln Monroe, VA 24574
Highlights
- Freestanding Bathtub
- Laundry Room
- Outdoor Storage
- Wood Flooring
- Bungalow
- Ceiling Fan
About This Home
As of May 2025Step into this beautiful home with modern updates and timeless charm. The crisp white exterior, inviting front porch, and mature landscaping enhance curb appeal. Inside, tall windows flood the living room with natural light, showcasing freshly painted walls, refinished yellow pine hardwood floors, and elegant trim work. The fully updated kitchen features brand-new cabinetry, marble countertops, stainless steel appliances, and modern hardware. A bright dining nook with a built-in bench and chandelier offers a perfect space for morning coffee or cozy dinners. Updated bathrooms include new vanities, fixtures, and a standalone tub, with an added half bath for convenience. The private bedroom feels serene with a neutral palette and updated lighting. Throughout, find new window shades, refinished built-in shelving, and energy-efficient LED fixtures. Major system upgrades bring peace of mind, including HVAC/Heat Pump, electrical wiring, plumbing, insulation, windows, and a new roof.
Last Agent to Sell the Property
Keeton & Co Real Estate License #0225201477 Listed on: 04/11/2025

Co-Listed By
Amanda Parrow
Keeton & Co Real Estate License #0225271552
Home Details
Home Type
- Single Family
Est. Annual Taxes
- $1,819
Year Built
- Built in 1939
Lot Details
- 1.54 Acre Lot
- Property is zoned R2
Home Design
- Bungalow
- Shingle Roof
Interior Spaces
- 1,245 Sq Ft Home
- 1-Story Property
- Ceiling Fan
- Scuttle Attic Hole
Kitchen
- <<selfCleaningOvenToken>>
- Gas Range
- <<microwave>>
- Dishwasher
- Disposal
Flooring
- Wood
- Vinyl Plank
Bedrooms and Bathrooms
- Freestanding Bathtub
Laundry
- Laundry Room
- Dryer
- Washer
Basement
- Interior and Exterior Basement Entry
- Crawl Space
Parking
- 1 Car Detached Garage
- Driveway
Outdoor Features
- Outdoor Storage
Schools
- Amelon Elementary School
- Monelison Midl Middle School
- Amherst High School
Utilities
- Heat Pump System
- Electric Water Heater
- Septic Tank
Community Details
- Net Lease
Ownership History
Purchase Details
Home Financials for this Owner
Home Financials are based on the most recent Mortgage that was taken out on this home.Purchase Details
Home Financials for this Owner
Home Financials are based on the most recent Mortgage that was taken out on this home.Purchase Details
Similar Homes in Monroe, VA
Home Values in the Area
Average Home Value in this Area
Purchase History
| Date | Type | Sale Price | Title Company |
|---|---|---|---|
| Deed | $257,500 | Old Republic Title | |
| Special Warranty Deed | $81,559 | None Listed On Document | |
| Deed | $62,675 | None Listed On Document |
Mortgage History
| Date | Status | Loan Amount | Loan Type |
|---|---|---|---|
| Previous Owner | $150,000 | Credit Line Revolving | |
| Previous Owner | $25,000 | Credit Line Revolving |
Property History
| Date | Event | Price | Change | Sq Ft Price |
|---|---|---|---|---|
| 05/05/2025 05/05/25 | Sold | $257,500 | -0.9% | $207 / Sq Ft |
| 04/15/2025 04/15/25 | Pending | -- | -- | -- |
| 04/11/2025 04/11/25 | For Sale | $259,900 | +218.7% | $209 / Sq Ft |
| 09/09/2024 09/09/24 | Sold | $81,559 | +2.1% | $76 / Sq Ft |
| 08/23/2024 08/23/24 | Pending | -- | -- | -- |
| 08/13/2024 08/13/24 | For Sale | $79,900 | -- | $74 / Sq Ft |
Tax History Compared to Growth
Tax History
| Year | Tax Paid | Tax Assessment Tax Assessment Total Assessment is a certain percentage of the fair market value that is determined by local assessors to be the total taxable value of land and additions on the property. | Land | Improvement |
|---|---|---|---|---|
| 2025 | $514 | $84,200 | $27,700 | $56,500 |
| 2024 | $514 | $84,200 | $27,700 | $56,500 |
| 2023 | $514 | $84,200 | $27,700 | $56,500 |
| 2022 | $514 | $84,200 | $27,700 | $56,500 |
| 2021 | $514 | $84,200 | $27,700 | $56,500 |
| 2020 | $514 | $84,200 | $27,700 | $56,500 |
| 2019 | $523 | $85,800 | $33,700 | $52,100 |
| 2018 | $523 | $85,800 | $33,700 | $52,100 |
| 2017 | $523 | $85,800 | $33,700 | $52,100 |
| 2016 | $523 | $85,800 | $33,700 | $52,100 |
| 2015 | $480 | $85,800 | $33,700 | $52,100 |
| 2014 | $480 | $85,800 | $33,700 | $52,100 |
Agents Affiliated with this Home
-
Daniel Keeton

Seller's Agent in 2025
Daniel Keeton
Keeton & Co Real Estate
(804) 921-7406
702 Total Sales
-
A
Seller Co-Listing Agent in 2025
Amanda Parrow
Keeton & Co Real Estate
-
Daniel Kellett
D
Buyer's Agent in 2025
Daniel Kellett
T.Y. Realty Incorporated
(434) 221-6558
62 Total Sales
-
Mike Levan
M
Seller's Agent in 2024
Mike Levan
BHHS Dawson Ford Garbee
(434) 942-8393
134 Total Sales
-
Yancy Campbell
Y
Buyer's Agent in 2024
Yancy Campbell
Keeton & Co Real Estate
12 Total Sales
Map
Source: Lynchburg Association of REALTORS®
MLS Number: 358458
APN: 137-A-155
- 0 S Amherst Hwy Unit 360067
- 0 S Amherst Hwy Unit 336267
- 126 Berkley Place
- 0 McIvor Ln
- S Amherst Hwy
- 124-138 Cedar Gate Rd
- 71 Patrick Ct
- 26 Dixie Airport Rd
- 30 Patrick Ct
- 147 Westhaven Dr
- 301 Eastview Dr
- 0
- 561 Oak Grove Dr
- 1358 S Coolwell Rd
- 139 Abbitts Dr
- 1346 S Coolwell Rd
- 115 Morgan Rd
- 4123 S Amherst Hwy
- 687 Elon Rd
- Lot 2 Elon Rd

